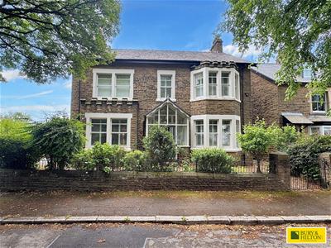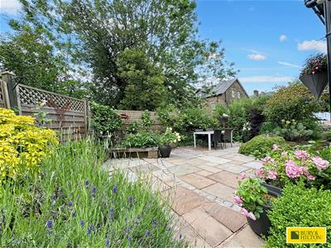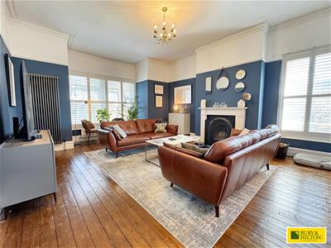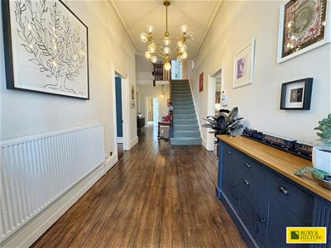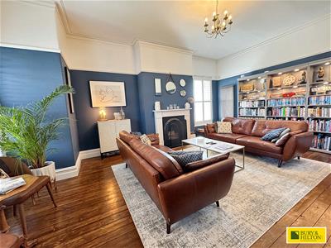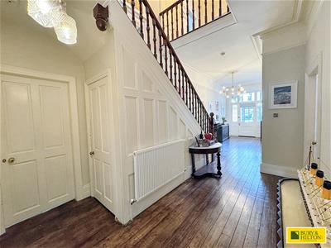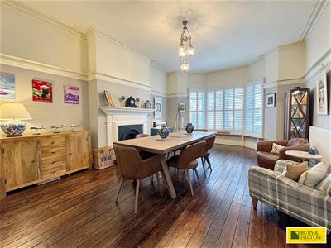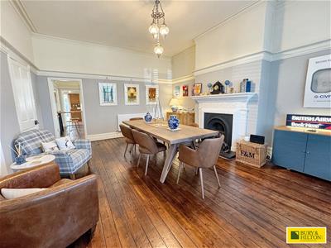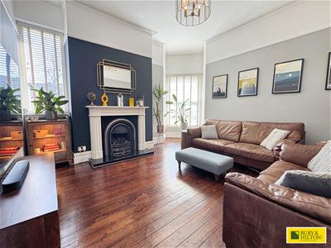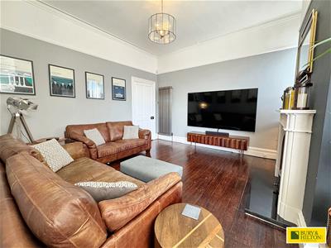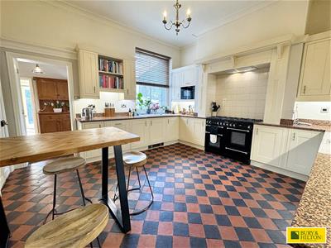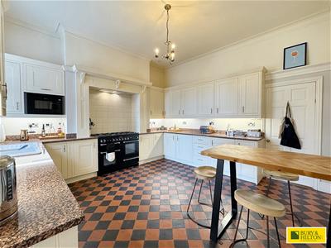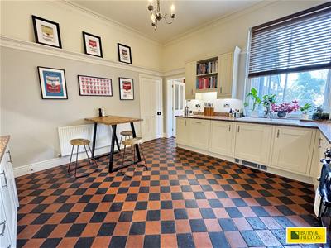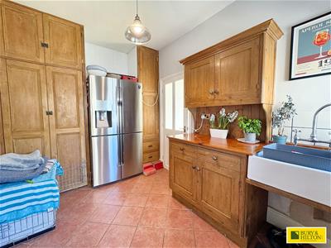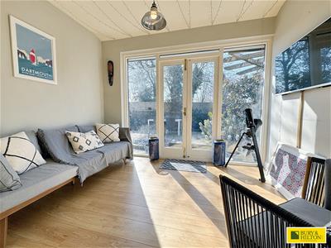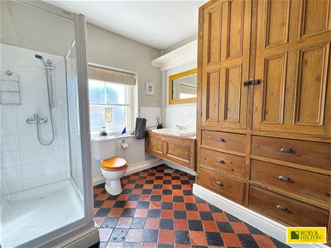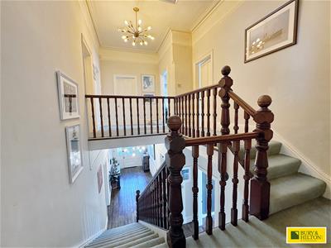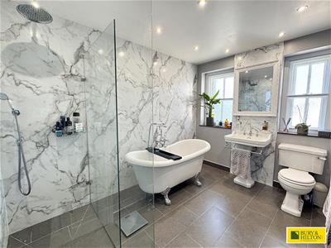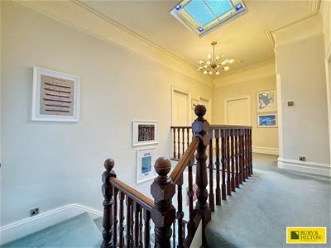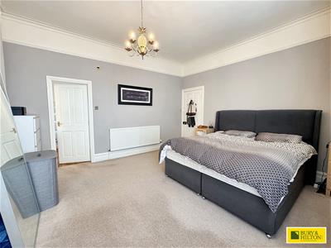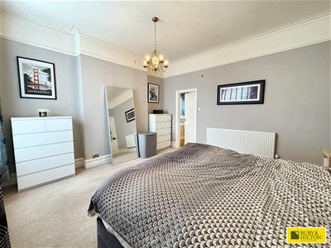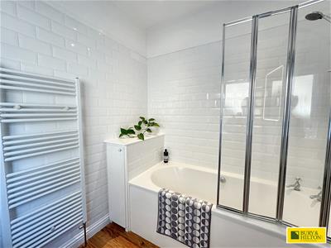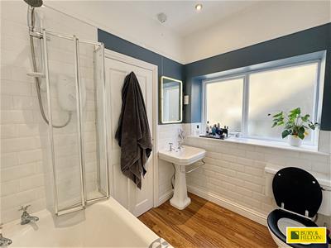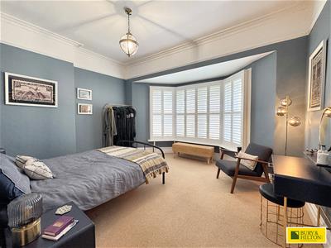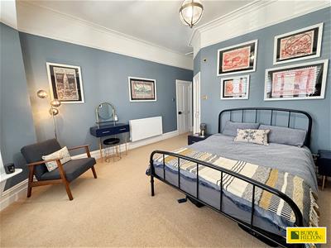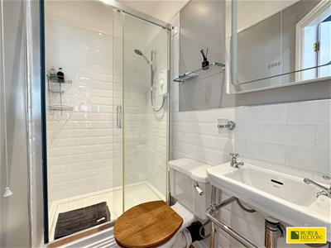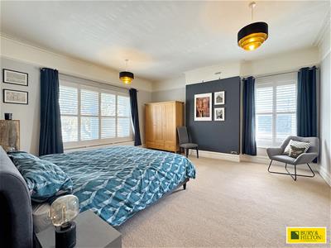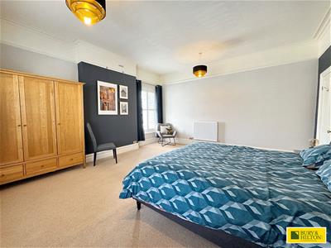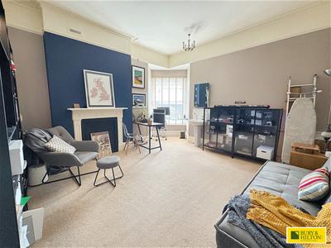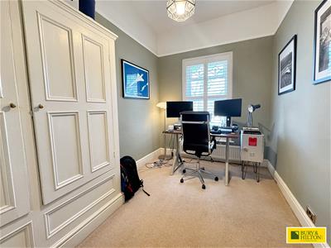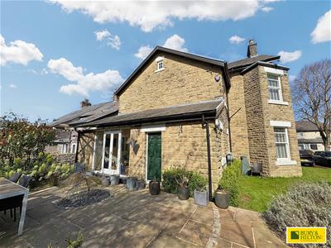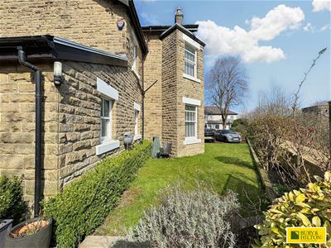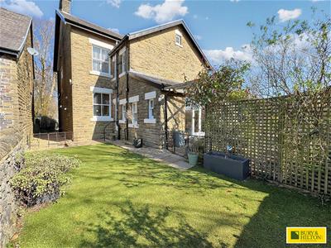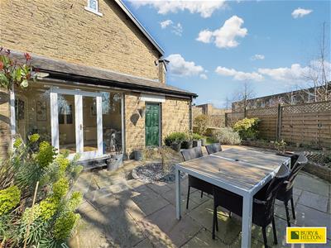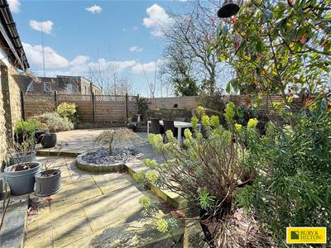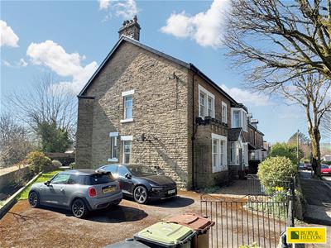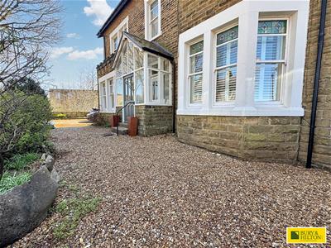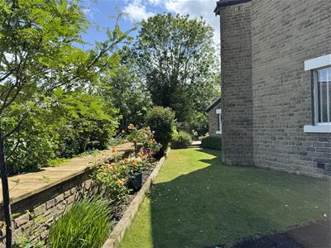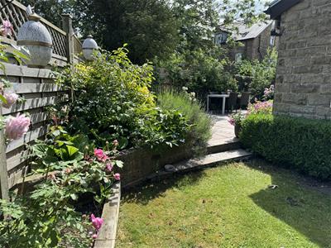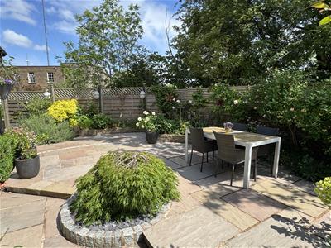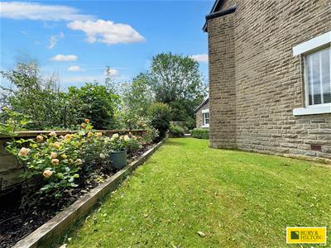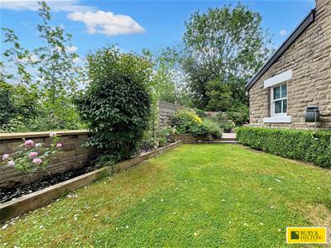
17 High Street
Buxton
Derbyshire
SK17 6ET
Sylvan Cliff, Buxton
Offers In The Region Of £780,000
6 Bedroom House - Detached
Bury and Hilton are delighted to bring to the market this beautifully renovated, substantial SIX bedroomed, stone built, double fronted, detached Victorian property, which is located in a highly sought after area, on a quiet, no through route road, which is conveniently located close to town and all amenities yet tucked away from the main roads.
This superbly appointed property boasts many original features including cornice ceiling coving, picture rails, original tiled floors, stained glass windows and cast iron fireplaces yet has been tastefully upgraded and maintained creating a traditional yet contemporary living space.
The spacious accommodation is set over three floors and in brief comprises of an entrance vestibule, grand entrance hallway, lounge, dining room, sitting room, shower room, kitchen, utility and sunroom to the ground floor with access to the cellars to the lower ground floor. On the half landing is the family bathroom and bedroom, with five further bedrooms (two of which are ensuite.)
Externally the property benefits from a large driveway, providing ample off road parking for several vehicles and includes a electric vehicle charging point. Wrap around gardens including lawned garden to the side, south facing flagged patio seating area and artificial grass garden to the rear and gravelled path leaving back to the front of the property.
Located in the conservation area, this property benefits from gas central heating and secondary glazing throughout.
This magnificent Victorian property has been renovated to a high standard, with attention to detail on all works. Internal inspection is most strongly recommended to appreciate the quality and size of accommodation on offer which will appeal to the most discerning of purchasers.
Entrance Vestibule
Glazed entrance door with double glazed timber windows to front and side. Original quarry tiled flooring. Radiator. Glazed inner door with stained glass windows leading to:
Grand Entrance Hallway
Stunning entrance hallway, with exposed wooden floorboards and stairs off leading to the first floor. Door off leading to lower ground floor. Two radiators. Ceiling coving and picture rails. Central heating controls for the ground floor zone. Burglar alarm control panel. Doors off leading to:
Lounge
6.35m x 4.90m (20'10 x 16'1)With sash bay window to front and sash window to side with stained glass features with inner secondary glazing units. Wooden plantation shutters. Featuring open grate fireplace with tiled hearth and polished limestone surround. Exposed wooden floorboards, ceiling coving and picture rail. Two column style radiators and double radiator.
Dining Room
6.35m x 4.55m (20'10 x 14'11)With sash bay window to front with stained glass features with inner secondary glazing. Wooden plantation shutters. Featuring open grate fireplace with tiled hearth and polished limestone surround. Exposed wooden floorboards. Ceiling coving and picture rail. Two radiators.
Sitting Room
4.27m x 4.22m (14' x 13'10)With square corner bay window to rear with stained glass features and sash window to side with inner secondary glazing. Gas fire with polished limestone surround and marble hearth. Exposed wooden floorboards. Picture rail and ceiling coving. Column style radiator.
Downstairs Shower Room
3.38m x 2.57m (11'1 x 8'5)Fitted with shower cubical with sliding door and tiled walls with wall mounted shower over. Vanity wash hand basin with tiled splashbacks and wc. Original built in cupboards and drawers. Quarry tiled flooring. Radiator. Coat hanging space. Sash window to side with inner secondary glazing.
Dining Kitchen
4.22m x 4.22m (13'10 x 13'10)Fitted with a matching range of shaker style wall and base units with drawers with granite worksurface over incorporating one and a half bowl ceramic sink with drainer and mixer tap over. Integrated 'Neff' microwave, two integrated 'Neff' undercounter fridges and integrated 'Neff' dishwasher. Inset 'Rangemaster' cooker with six gas rings, two ovens, grill and plate warmer with extractor hood over with tiled splashbacks and plate rack. Quarry tile flooring. Ceiling coving. Radiator. Sash window to rear with inner secondary glazing.
Utility
3.33m x 2.34m (10'11 x 7'8)With Upvc door to the side leading to the rear garden. Fitted with wooden wall and base units with wooden worksurface over incorporating inset belfast sink and tiled splashback. Further built in original storage cupboards. Tiled flooring. Sash window to the side with inner secondary glazing.
Sunroom
3.25m x 2.69m (10'8 x 8'10)With double glazed windows and French doors leading to the rear garden. Wood effect flooring. Radiator.
Store Room
2.54m x 1.02m (8'4 x 3'4)With two sash windows to the side with inner secondary glazing.
Galleried Landing- Half
Spindled handrail and open landing space, with doors leading to:
Family Bathroom
3.30m x 2.46m (10'10 x 8'1)Fitted with a modern suite comprising: Walk in shower cubical with Victorian style fittings, waterfall shower head with hand held shower also and fully mermaid boarded walls. 'Burlington' Claw foot roll top freestanding bath with Victorian style mixer tap over with hand held shower. 'Burlington' wash hand basin. Wc. Column style radiator with towel rail. Tiled floor with underfloor heating. Partially mermaid boarded walls. Two frosted sash windows to the side with inner secondary glazing.
Loft access to partially boarded loft space with pull down ladder.
Bedroom Five
3.33m x 2.64m (10'11 x 8'8)With sash window to side with inner secondary glazing. Radiator. Picture rail.
First Floor Landing
Spacious landing area with spindled handrail, ceiling coving and picture rail. Stained glass skylight window.
Bedroom One
4.60m x 4.22m (15'1 x 13'10)Sash window to rear with inner secondary glazing unit. Wooden plantation shutters. Ceiling coving and picture rail. Radiator. Door leading to:
En Suite Bathroom
2.24m x 2.11m (7'4 x 6'11)Fitted with a white suite comprising: Oval panelled bath with wall mounted shower over and folding shower screen. 'Savoy' wash hand basin and WC. Spotlight lighting and extractor fan. Half tiled walls. Karndean wood effect flooring. Towel rail. Timber double glazed window to side.
Bedroom Two
4.60m x 4.29m (15'1 x 14'1)With sash bay window to front with stained glass features with inner secondary glazing. Wooden plantation shutters. Radiator. Picture rail and ceiling coving. Loft hatch access.
En Suite Shower Room
2.11m x 1.17m (6'11 x 3'10)Fitted with a white suite comprising: Fully tiled shower cubical with sliding door and wall mounted shower over. 'Savoy' wash hand basin and Wc. Karndean wood effect flooring. Spotlight lighting and extractor fan. Half tiled walls.
Bedroom Three
5.44m x 4.90m (17'10 x 16'1)With sash bay window to front with stained glass features with inner secondary glazing. Sash window to side. Radiator. Picture rail. Ceiling Coving.
Bedroom Four
4.22m x 4.27m (13'10 x 14')With square corner sash window to the rear with stained glass features and sash window to side with inner secondary glazing. Wooden plantation shutter. Radiator. Picture rail and ceiling coving. Wash hand basin. Decorative original cast iron fire place.
Bedroom Six
3.71m x 2.36m (12'2 x 7'9)With sash window to the front with stained glass feature with inner secondary glazing. Wooden plantation shutter. Radiator. Original built in cupboards.
Lower Ground Floor- Cellars
With power and lighting.
Room 1-10'4 x 6'8- Stone steps leading from ground floor.
Room 2- 14'4 x 5'5- Original brick built bench.
Room 3- 14'2 x 10'6- Housing electricity fuse box and has meter. 'Alpha' gas boiler. Space and plumbing for washing machine and tumble dryer. Night storage heater. Original brick built bench.
Room 4-6'8 x 5'10.
Outside
Sitting in a gated plot, to the front of the property is a driveway to provide off road parking for several vehicles with an electric car charging point. Further gravelled area to the front with steps leading to the front entrance. With access to the rear from the right hand side down graveled pathway and to the left had side of the property lawned garden with flower bed boarder with an array of shrub and plants. To the rear of the property is an Indian flagged paved patio with several features including flower bed boarders. Further garden space which is laid with artificial grass and raised bed. Outside tap.
Store Room
2.69m x 2.62m (8'10 x 8'7)With Upvc door from the rear garden. Window to side. Power and lighting.
FREEHOLD
HPBC- G
EPC- D
Agents Notes
Bury & Hilton have made every reasonable effort to ensure these details offer an accurate and fair description of the property. The particulars are produced in good faith, for guidance only and do not constitute or form an offer or part of the contract for sale. Bury & Hilton and their employees are not authorised to give any warranties or representations in relation to the sale and give notice that all plans, measurements, distances, areas and any other details referred to are approximate and based on information available at the time of printing.
Fixtures and Fittings
Only those fixtures and fittings referred to in the sale particulars are included in the purchase price. Bury & Hilton have not tested any equipment, fixtures, fittings or services and no guarantee is given that they are in good working order.
Broadband Connectivity
It is understood that the property benefits from a satisfactory broadband service; however, due to the property's location, connection speeds may fluctuate. We recommend that prospective purchasers consult https://www.ofcom.org.uk to obtain an estimated broadband speed for the area.
Mobile Network Coverage
The property is well-situated for mobile signal coverage and is expected to be served by a broad range of providers. Prospective purchasers are encouraged to consult the Ofcom website (https://www.ofcom.org.uk) to obtain an estimate of the signal strength for this specific location.
Energy Efficiency and Environmental Impact
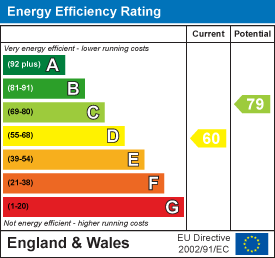
Although these particulars are thought to be materially correct their accuracy cannot be guaranteed and they do not form part of any contract.
Property data and search facilities supplied by www.vebra.com
