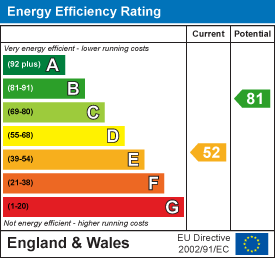.png)
356 Holderness Road
Hull
East Yorkshire
HU9 3DQ
Ashdene Villas, Brecon Street, Hull
Per Month £595 p.c.m. Let Agreed
2 Bedroom House
- Close to public transport
- Double Glazing
- Gas Central Heating Throughout
- Immaculate Throughout
- Must Be Viewed!
- Popular Residential Area
- Shops and amenities nearby
URBAN PROPERTY present this two bedroom mid terraced family home situated in this popular residential area, close to local shops and bus routes to the city centre TO LET. Benefiting from having a wonderful modern fitted kitchen, this property must be viewed early to avoid disappointment...
Full description
POPULAR RESIDENTIAL AREA! IMMACULATE & MODERN THROUGHOUT!
Urban Property present this two-bedroom mid-terraced family home situated in this popular residential area, close to local shops and bus routes to the city centre TO LET. Benefiting from having a wonderful modern fitted kitchen, this property must be viewed early to avoid disappointment. Installed with double glazing and gas central heating.
The ground floor of the property briefly comprises of a lounge with feature fireplace and bay window, modern fitted dining kitchen with built-in appliances, and a WC and shower room occupy the ground floor. The first floor provides two good-sized bedrooms. This property has a small front garden and rear yard.
ARRANGE YOUR VIEWING TODAY!
Ground Floor
Lounge 4.03m x 4.68m (13'3" x 15'4")
Spacious lounge with UPVC double-glazed bay window to the front aspect. Light point. Power points. Laminate flooring. Feature fireplace housing gas fire. Radiator. Built-in storage and shelving to recess. Leads to:
Dining Kitchen 4.67m x 3.64m (15'4" x 11'11")
Spacious and contemporary dining kitchen fitted with cream wall, base, and drawer units with complementing work surface over and splash-back tiling to walls. Integrated electric oven with gas hob and extractor hood over. Plumbing for automatic washing machine. Light point. Power points. Space for dining table. Under-stairs storage area. Radiator. UPVC double-glazed window to the rear aspect and stairs leading to the first floor.
Rear Lobby
Light point. Laminate flooring. Storage cupboard. UPVC double-glazed door leading to the rear yard. Door to:
Shower Room
Light point. UPVC double-glazed obscure window to rear aspect. Modern suite with tiling to flooring, shower enclosure, wash hand basin, and wall-mounted heated towel rail.
Downstairs WC
Light point. Laminate flooring. Low level WC, wall-mounted heated towel rail, tiling to splashbacks. Skylight to ceiling.
First Floor
Landing
Light point. UPVC double-glazed window to the rear aspect. Loft access. Leading to:
Bedroom One 4.29m x 2.91m (14'1" x 9'7")
Light point. Radiator. Large walk-in wardrobe. UPVC double-glazed window to the front aspect. Power points.
Bedroom Two 3.82m x 3.20m (12'6" x 10'6")
Light point. Radiator. UPVC double-glazed window to the rear aspect. Power points.
Exterior
There is a small front garden to the property and a low maintenance yard area with gated access to the rear.
Disclaimer
This landlord is requesting no pets and a guarantor may be required.
Room measurements in these particulars are only approximations and are taken to the widest point.
An EPC is held for this property and is available for inspection at the branch should you wish to view. It is also available online through the property details on our website: www.urbanpropertyhull.co.uk.
To arrange a viewing for this property, please contact Urban Property at 01482 226560 or 350 Holderness Road, Hull, HU9 3DQ.
Energy Efficiency and Environmental Impact

Although these particulars are thought to be materially correct their accuracy cannot be guaranteed and they do not form part of any contract.
Property data and search facilities supplied by www.vebra.com












