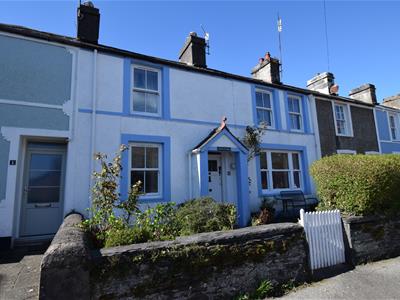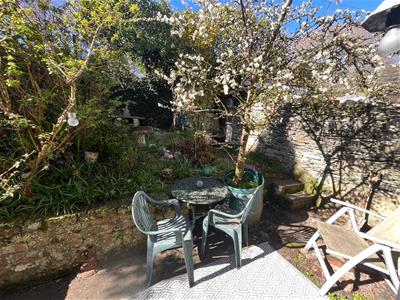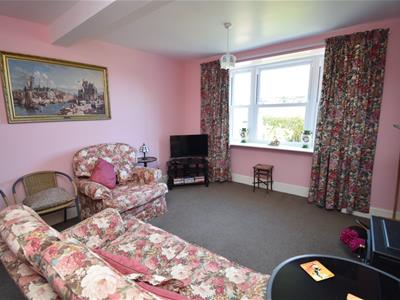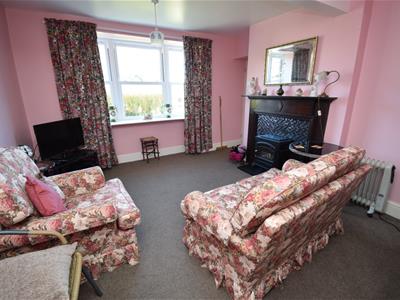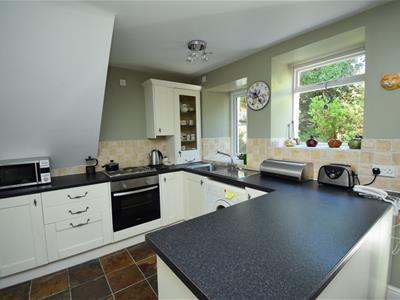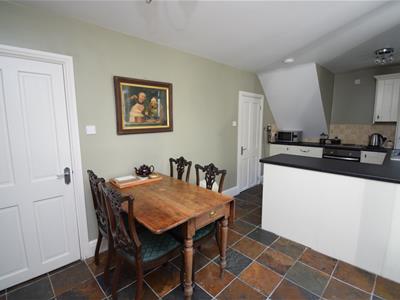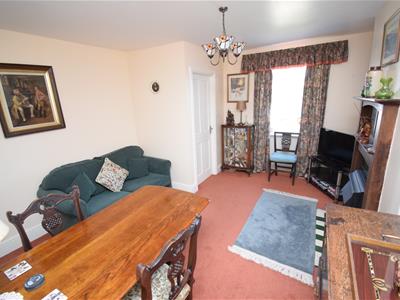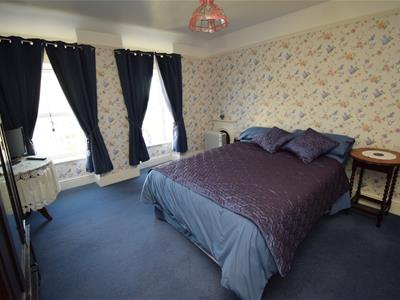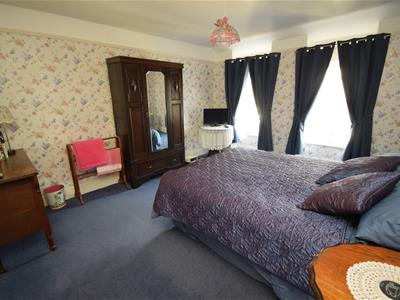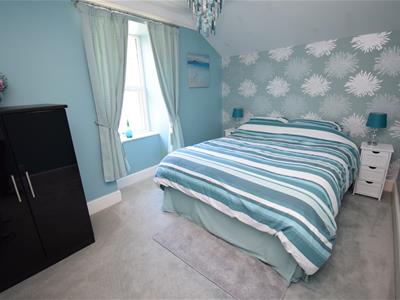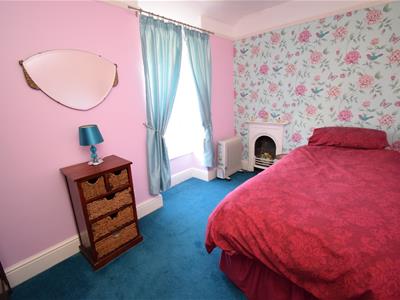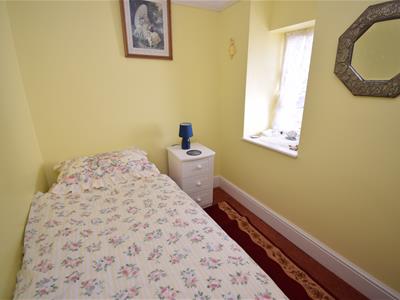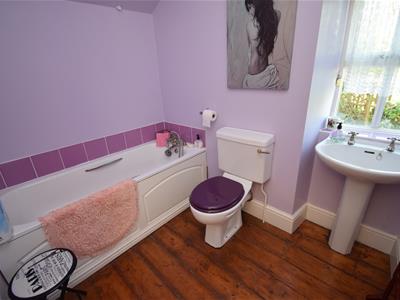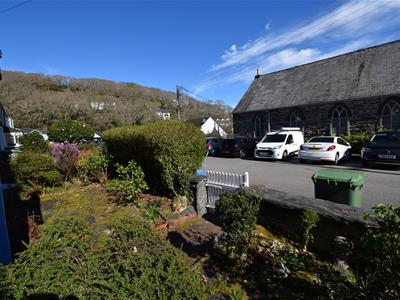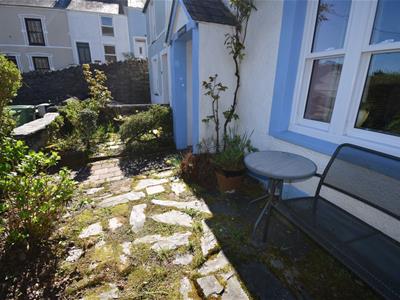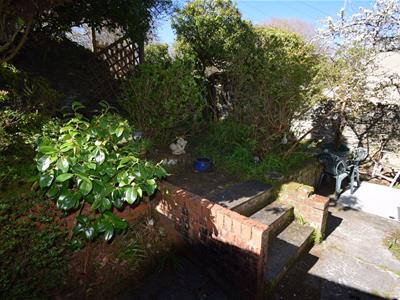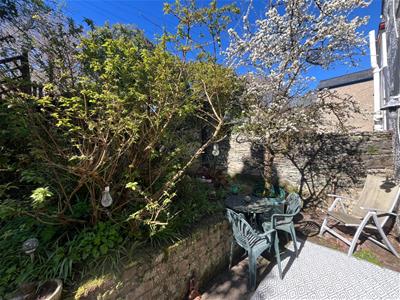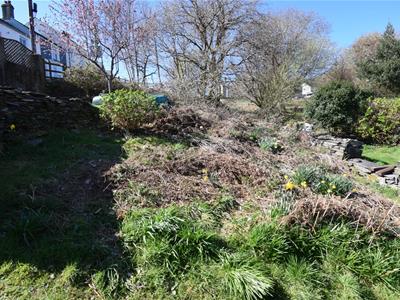
80 High Street
Porthmadog
Gwynedd
LL49 9NW
Glyn Terrace, Borth Y Gest
£300,000
4 Bedroom House - Mid Terrace
- Four bedrooms
- Short walk from the beach and village
- Two reception rooms
- Private garden
- Distant sea views
- No onward chain
Tom Parry & Co are delighted to offer for sale this much loved mid-terrace house has been in the family for 90 years.
Glyn Cottage is a fantastic double fronted property, nestled in the popular seaside village of Borth Y Gest. It offers a perfect blend of comfort and convenience, with four spacious bedrooms, this property is ideal for families or those seeking extra space for guests or a home office. The two inviting reception rooms provide ample room for relaxation and entertaining, making it a wonderful setting for gatherings with family and friends.
One of the standout features of this property is its private terraced garden, a serene outdoor space perfect for enjoying the fresh air, gardening, or simply unwinding after a long day. This opens up further to a small plot of land at the rear, held on a separate title but incorporated into the sale. Location is key, and this home is just a short walk from the beautiful beach and the quaint village, allowing residents to enjoy the stunning coastal scenery and local amenities with ease. Whether you fancy a leisurely stroll along the shore or a visit to the local cafes, everything you need is within easy reach.
Early viewing is recommended.
Our Ref: P1574
ACCOMMODATION
All measurements are approximate
GROUND FLOOR
Entrance Hall
with cloak hooks
Living Room
4.63 x 3.558 (15'2" x 11'8")with large picture window the front; electric log burner effect fire on slate hearth with tiled and timber surround and carpet flooring
Kitchen/Breakfast Room
2.603 x 6.299 (8'6" x 20'7")with a range of modern fitted wall and base units with worktop over; peninsula island with space below for under counter fridge; stainless steel sink and drainer; integrated electric oven and hob; tiled splashbacks; built in storage cupboard; space for table and chairs; door to garden and tiled flooring
Dining Room
4.152 x 3.555 (13'7" x 11'7")with window to the front; electric fire set in tiled and timber surround; carpet flooring
FIRST FLOOR
Landing
with rooflights and loft access
Bedroom 1
3.544 x 4.193 (11'7" x 13'9")with two windows to the front, enjoying distant views towards the bay; feature cast iron fireplace and carpet flooring
Bedroom 2
3.72 x 2.679 (12'2" x 8'9")with windows overlooking the garden and carpet flooring
Bedroom 3
3.594 x 2.131 (11'9" x 6'11")with window to the front; feature cast iron fireplace and carpet flooring
Bedroom 4
2.689 x 1.847 (8'9" x 6'0")with window to the side and carpet
Bathroom
with panelled bath with shower connection; low level WC; pedestal wash basin and stained floorboards
EXTERNALLY
The property is accessed via a gated private terrace to the front, bounded with a stone wall and benefitting from a range of mature shrubs and plants. There is on street parking available to the front of the house.
At the rear there is a terraced garden with a range of mature trees, shrubs and plants. There is also a stone storage shed at the rear.
SERVICES
All mains services
MATERIAL INFORMATION
Tenure: Freehold
Council Tax: Band C
No onward chain.
Land at rear on separate title but forms part of sale.
Energy Efficiency and Environmental Impact

Although these particulars are thought to be materially correct their accuracy cannot be guaranteed and they do not form part of any contract.
Property data and search facilities supplied by www.vebra.com
