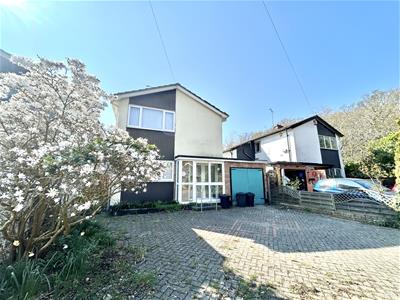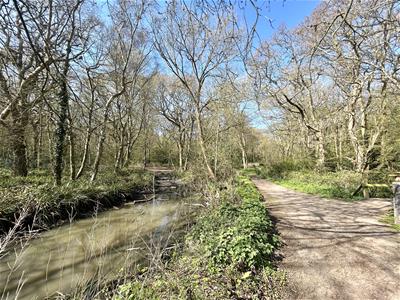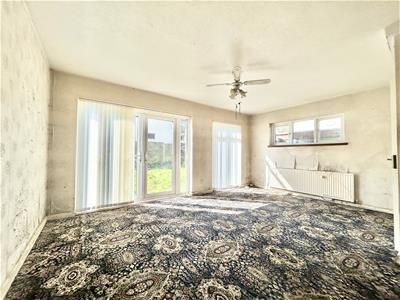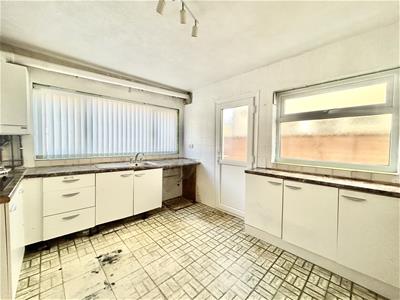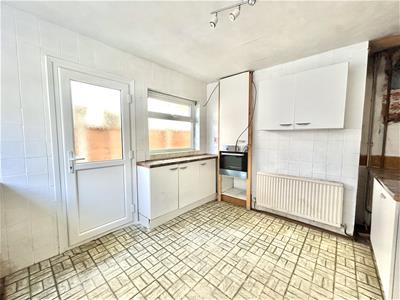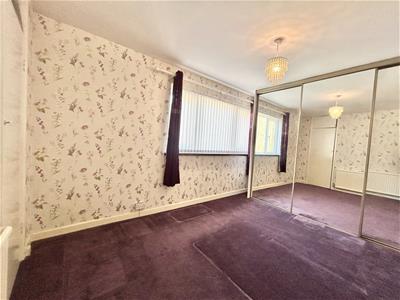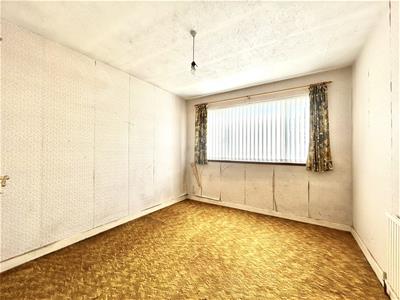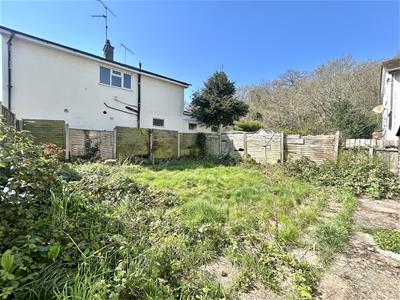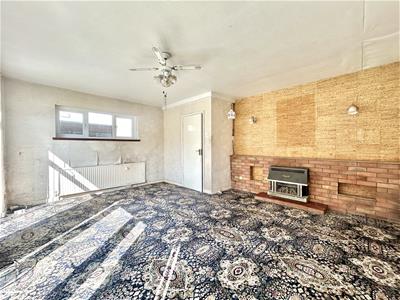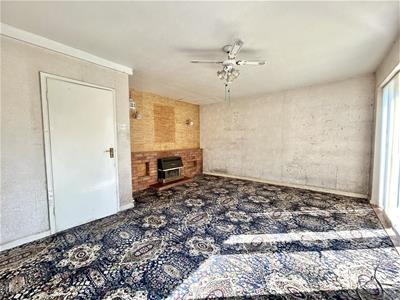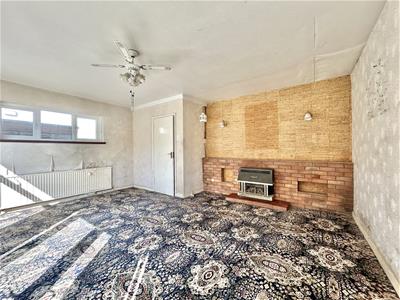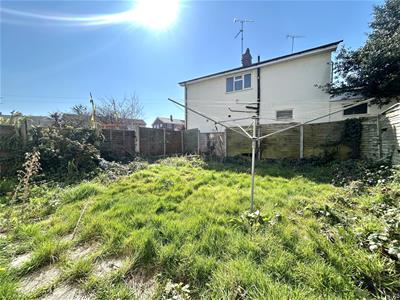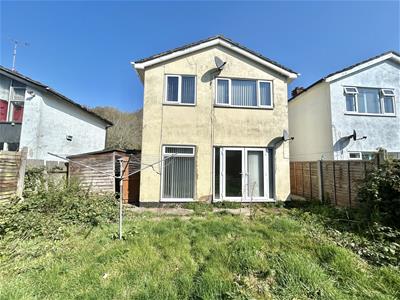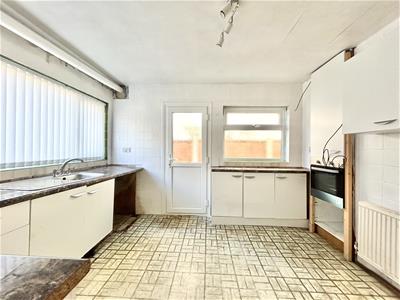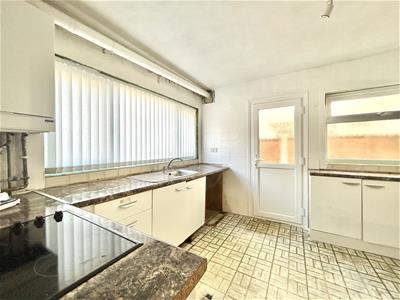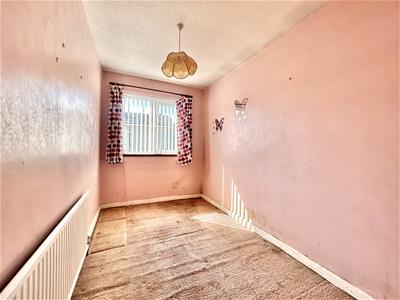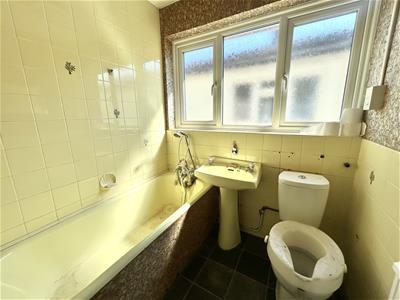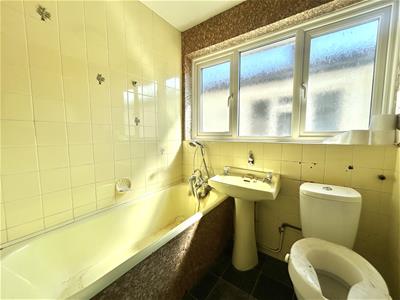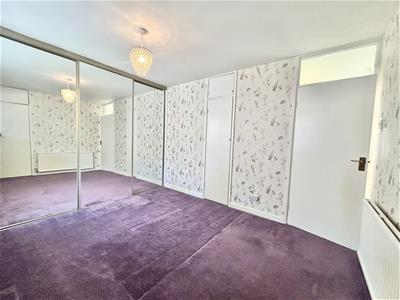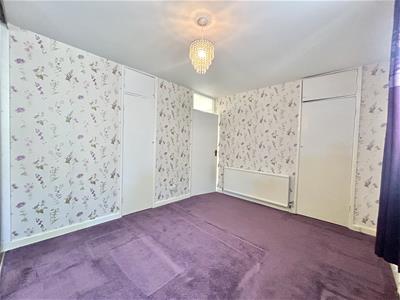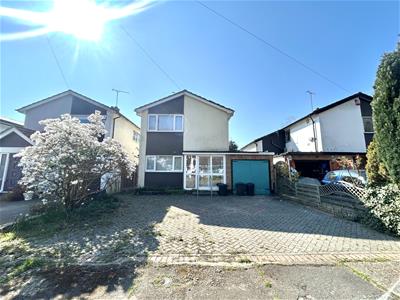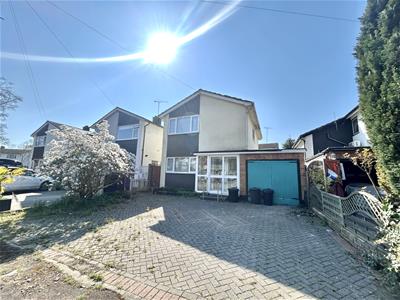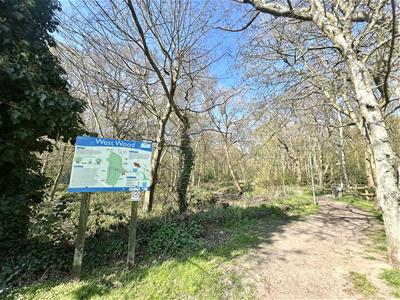
42 Broadway
Leigh-On-Sea
Essex
SS9 1AJ
Westbourne Close, Daws Heath, Benfleet
Offers In Excess Of £400,000 Sold (STC)
3 Bedroom House - Detached
- Detached house in highly sought after location.
- In need of refurbishment & modernisation.
- Just a few feet from the charming West Wood, Daws Heath.
- 3 good size bedrooms, fitted kitchen & bathroom, lounge/diner.
- Private rear garden, ample off street parking, single garage
- Easy access to Hadleigh town centre and all other amenities.
- Close to local schools & transport links.
- An abundance of parks & woodland walks on the doorstep.
- Vacant possession & no onward chain.
- Keys available for accompanied viewings.
Scott & Stapleton are delighted to offer for sale this good size detached house located in a highly desirable location just a few feet from the charming West Wood, Daws Heath.
The property is in need of complete refurbishment and modernisation but priced accordingly and offers 3 good size bedrooms, fitted kitchen & bathroom and a spacious lounge/diner. There is a un-overlooked rear garden and ample off street parking & single garage.
Ideally situated for all amenities, Hadleigh town centre is within easy reach whilst transport links, schools and woodland walks are all also nearby.
A great opportunity to put your own stamp on a great detached house in a peaceful and idyllic location just a few steps from the woods. Offered with vacant possession & no onward chain an early internal inspection is strongly advised.
Accommodation comprises
UPVC double glazed sliding doors leading to entrance porch.
Entrance porch
UPVC double glazed window to front, wall light. Obscure UPVC double glazed double doors leading to entrance hall.
Entrance hall
4.9 x 1.8 (16'0" x 5'10")Stairs to first floor with understairs storage cupboard. Double radiator.
Ground floor cloakroom
1.7 x 0.8 (5'6" x 2'7")Obscure double glazed window to side. Low level WC, wall mounted wash hand basin, radiator, fully tiled walls.
Kitchen
4 x 3.1 (13'1" x 10'2")UPVC double glazed windows to front & side, UPVC half double glazed door to side. Basically fitted units to base & eye level, fitted electric oven & separate electric hob, spaces for washing machine & fridge/freezer, roll edge worktops with inset stainless steel sink unit with matching drainer & mixer tap, fully tiled walls & floor, wall mounted Potterton combination boiler (not tested).
Lounge/diner
5.1 x 3.5 increasing to 4.4 (16'8" x 11'5" increasUPVC double glazed french doors to rear on to garden, UPVC double glazed windows to rear & side.. Double radiator, 2 wall light points.
First floor landing
1.8 x 1.8 (5'10" x 5'10")UPVC double glazed window to side. Large built in storage cupboard.
Bedroom 1
4.1 x 3 (13'5" x 9'10")UPVC double glazed window to front. Range of mirror fronted wardrobes, 2 built in cupboards, double radiator.
Bedroom 2
3.3 x 3 (10'9" x 9'10")UPVC double glazed window to rear. Radiator.
Bedroom 3
3.3 x 1.9 (10'9" x 6'2")UPVC double glazed window to rear. Radiator.
Bathroom
1.8 x 1.8 (5'10" x 5'10")Obscure UPVC double glazed window to side. Panelled bath with mixer tap, pedestal wash hand basin & low level WC. Part tiled walls, radiator.
Front garden
The property is set well back from the road, mostly block paved front garden providing ample off street parking. Mature flower & shrub borders, pedestrian side access.
Garage
4.8 x 2.5 (15'8" x 8'2")Single attached garage with double doors to front, courtesy door to rear.
Rear garden
Approx. 30' x 30'. Patio, lawn, fully fenced, timber shed.
Although these particulars are thought to be materially correct their accuracy cannot be guaranteed and they do not form part of any contract.
Property data and search facilities supplied by www.vebra.com
