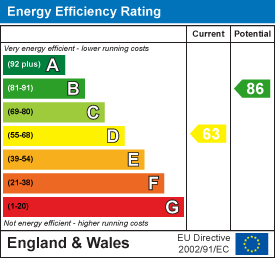
332 Hob Moats Road
Birmingham
B92 8JT
Lilleshall Road, Sheldon
Offers Around £260,000
3 Bedroom Bungalow - Semi Detached
- Semi-Detached Bungalow
- 2 Reception Rooms
- 3 Bedrooms
- Locked Garage
- Off-Road Parking
- Garden
- Double Glazing
- Gas Central Heating
- Great Condition
- Ideal Family Home
KLARICO estate agents proudly present this stunning 3-bedroom Semi-Detached Bungalow located within a prominent part of Birmingham. Benefits from having an impressive rear garden and provides off road parking for multiple vehicles. CHAIN FREE!
Nestled on the charming Lilleshall Road in Sheldon, this delightful bungalow offers a perfect blend of comfort and modern living. Spanning an impressive 933 square feet, this property boasts three well-proportioned bedrooms, making it an ideal home for families or those seeking extra space.
Upon entering, you will find two inviting reception rooms that provide ample space for relaxation and entertaining. The recently renovated interiors showcase a contemporary style while retaining the character of a home built in the late 1940s. The well-appointed bathroom complements the living spaces, ensuring convenience for all residents.
One of the standout features of this property is the expansive garden, which offers a serene outdoor retreat for gardening enthusiasts or those who simply wish to enjoy the fresh air. The garden is perfect for family gatherings, children's play, or quiet evenings under the stars.
For those with vehicles, the property provides generous parking space for up to seven vehicles, a rare find that adds to the convenience of this home. Additionally, a garage is included, offering further storage options or a secure space for your vehicle.
This bungalow on Lilleshall Road is not just a house; it is a welcoming home that combines modern amenities with a peaceful setting. With its prime location and thoughtful renovations, it presents an excellent opportunity for anyone looking to settle in a friendly neighbourhood. Do not miss the chance to make this lovely property your own.
Lounge
4.64m x 3.84m (15'3" x 12'7")Double glazed window to rear, laminate flooring, chimney breast, fireplace, wall mounted radiator, ceiling lights, skirting, coving to ceiling
Dining Room
4.02m x 3.34m (13'2" x 10'11")Double glazed window to rear, double glazed door to rear, tile flooring, ceiling light, skirting, wall mounted radiator
Kitchen
2.35m x 3.57m (7'9" x 11'9")Double glazed window to front, tile flooring, splash back tiling, ceiling lights, storage units, worktops, drainer sink with mixer tap, integrated gas cooker and extractor fan
Bedroom 1
3.08m x 3.40m (10'1" x 11'2")Double glazed Bay window to front, laminate flooring, wall mounted radiator, skirting, ceiling light, wardrobes
Bedroom 2
2.79m x 2.39m (9'2" x 7'10")Double glazed window to side, laminate flooring, wall mounted radiator, skirting, ceiling light, Built up storage
Bedroom 3
3.24m x 2.38m (10'8" x 7'10")Double glazed window to front, laminate flooring, wall mounted radiator, skirting, ceiling light
Shower Room
1.85m x 2.39m (6'1" x 7'10")Privacy double glazed window to side, tile flooring, wall tiles, shower unit, wash basin with mixer tap, toilet, heated towel rail, extractor fan
Garage
4.00m x 2.56m (13'1" x 8'5")Garage door, ceiling light, concrete flooring, door to garden
Garden
Spacious garden, garden slabs, Fence panels to boundaries, laid lawn, patio area, Hedge shrubs, access from rear
Energy Efficiency and Environmental Impact

Although these particulars are thought to be materially correct their accuracy cannot be guaranteed and they do not form part of any contract.
Property data and search facilities supplied by www.vebra.com















