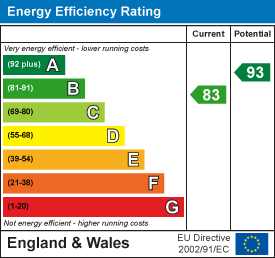
Sunderlands
Tel: 01432 356 161
Fax: 01432 352 954
Offa House
Hereford
HR1 2PQ
Mantella Drive, Hereford
Asking Price £410,000
4 Bedroom House - Detached
- Detached house
- Four bedrooms
- Sought after residential location
- Garage and driveway parking
- South facing garden
Nestled in the desirable area of Tupsley, Hereford, this modern detached house offers a perfect blend of style and comfort. With four spacious bedrooms, this property is ideal for families seeking a contemporary living space. The well-presented interior boasts bright and airy reception rooms, perfect for entertaining guests or enjoying quiet evenings at home. The property features two bathrooms, ensuring convenience for all residents. The modern design is evident throughout, with tasteful finishes and a layout that maximises both space and light. The south-facing garden is a delightful outdoor retreat, providing ample sunlight for gardening or simply relaxing in the fresh air. In addition to its attractive living spaces, this home includes a single garage and driveway parking, offering practicality and ease for everyday life. Located in a sought-after residential area, this property is not only a beautiful home but also a smart investment in a thriving community.
Location
The house benefits from a superb location; within a short stroll lie local post office & store, GP surgery, vets, primary schools and Bishops Bluecoat High School. You are a mere 5 minute drive to Hereford Cathedral School and the City. Leisure pursuits nearby include Tupsley Quarry with large children’s playground, football pitches and dog park, miles of public riverbank footpaths or a short drive to the 850 acres of ancient Haugh Woods.
Accommodation
The well presented accommodation comprises: Entrance hall, living room, kitchen/dining room, utility, cloakroom, four double bedrooms, en-suite and bathroom.
Entrance hall
A welcoming entrance that leads to all principal ground floor rooms and stairs rise to the first floor.
Living room
The living room is ideally positioned at the front of the property, offering plenty of natural light through a large double-glazed window. It includes a convenient storage cupboard and has direct access to the kitchen and dining room, creating a seamless flow between spaces.
Kitchen/dining room
The kitchen/dining room is ideally positioned south-facing, providing plenty of natural light and easy access to the garden through patio doors. It features a range of matching wall and base units, with integrated appliances including a fridge/freezer, dishwasher, sink drainer unit, and an oven with a hob. There's ample space for a dining table, chairs, and additional dressers. Double-glazed French patio doors and windows from the kitchen offer a beautiful view of the garden. From here you can access the utility and cloakroom.
Utility & cloakroom
The utility and cloakroom enhance the functionality of the house by providing additional storage space and convenience. The utility room offers extra room for white goods like a washing machine and dryer, helping to keep laundry items out of sight while also offering additional storage. The cloakroom, fitted with a low-level WC and wash hand basin. Additionally, it offers easy access to the rear of the house from the utility, improving the flow and practicality of the layout.
First floor
Bedroom one & en-suite
Bedroom one is a double bedroom featuring a front-facing window, with enough space for freestanding wardrobes and furniture. It also has access to the en-suite, which includes a shower cubicle, low-level WC, and a wash hand basin.
Bedroom two
Bedroom two is a double bedroom featuring a rear-facing window, offering natural light. It has ample space for freestanding wardrobes and additional furniture, with easy access to the room.
Bedroom three & four
Bedrooms three and four are both spacious double rooms, ideal for guests or family members. Each room features large windows, offering natural light and a peaceful view. There's also ample space for freestanding furniture, allowing for a personalized touch and comfort.
Bathroom
The three-piece bathroom is a valuable addition to the first-floor accommodation, enhancing both convenience and functionality. This bathroom is thoughtfully designed to offer a complete and practical space for everyday use. It is equipped with a bath featuring a shower over, a low-level WC and wash hand basin.
Oustide
The rear of the property is truly one of its standout features, offering a delightful south-facing aspect that ensures sunlight all year round. This bright and sunny space is perfect for relaxation and outdoor activities. A well-positioned patio area provides an ideal setting for entertaining guests or enjoying quiet moments outdoors. With convenient side access to the front, it's easy to navigate the entire property. Additionally, a large storage shed offers plenty of space for tools, equipment, or seasonal items. The garden is private, fully enclosed by fencing, ensuring a secure and peaceful environment. The remainder of the garden is neatly laid to lawn, creating a spacious and versatile area for various outdoor uses. The front garden features a small lawn, a footpath leading to the front door, a tarmac driveway with space for several vehicles, and a single garage with an up-and-over door, complete with power and lighting.
Services
We understand all mains services are connected to the property.
Herefordshire council tax band - E
Tenure - Freehold
Energy Efficiency and Environmental Impact

Although these particulars are thought to be materially correct their accuracy cannot be guaranteed and they do not form part of any contract.
Property data and search facilities supplied by www.vebra.com


























