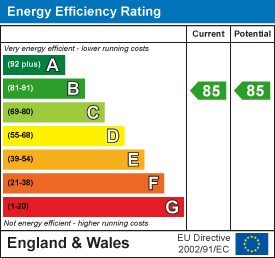
Fletcher and Company (Smartmove Derbyshire Ltd T/A)
15 Melbourne Court,
Millennium Way,
Pride Park
Derby
DE24 8LZ
Gilderdale Way, Oakwood, Derby
Offers Around £225,000 Sold (STC)
2 Bedroom House - Semi-Detached
- No Upper Chain
- Gas Central Heating & Double Glazing
- Entrance Hall
- Lounge
- Breakfast Kitchen & Garden Room
- Two First Floor Bedrooms & Shower Room
- Private Low Maintenance Garden
- Driveway & Garage
A well-positioned, two bedroom, semi-detached residence occupying a particularly quiet and sought after location in Oakwood.
This is a well-presented, modern, two bedroom, semi-detached residence occupying a particularly peaceful location in Oakwood. Sold with the benefit of no upper chain the property is double glazed and gas central heated and comprises entrance hall, lounge, breakfast kitchen, beautiful garden room, two first floor bedrooms and a shower room. There is a tandem driveway and garage and a low maintenance rear garden.
The Location
Oakwood is a popular suburb of Derby and the property’s location offers easy access to a nearby parade of shops on Smalley Drive as well as primary school, Springwood leisure centre, a further selection of shops off Bishops Drive, a regular bus service into Derby City centre and easy access to the Meteor retail park and and a full range of amenities in the city centre.
Acommodation
Ground Floor
Entrance Hall
1.81 x 1.01 (5'11" x 3'3")A panelled entrance door with double glazed and leaded inset provides access to hallway with central heating radiator and staircase to first floor.
Lounge
 4.20 x 3.79 (13'9" x 12'5")Having a wall mounted fire, central heating radiator, decorative coving and double glazed window to front.
4.20 x 3.79 (13'9" x 12'5")Having a wall mounted fire, central heating radiator, decorative coving and double glazed window to front.
Breakfast Kitchen
 3.81 x 2.81 (12'5" x 9'2")With granite effect worktops, tiled surrounds, inset stainless steel sink unit, fitted base cupboards and drawers, complemented wall mounted cupboards, appliance spaces suitable for a freestanding gas cooker, fridge freezer, washing machine, slimline dishwasher and tumble dryer, breakfast bar, central heating radiator and double glazed window and door to rear.
3.81 x 2.81 (12'5" x 9'2")With granite effect worktops, tiled surrounds, inset stainless steel sink unit, fitted base cupboards and drawers, complemented wall mounted cupboards, appliance spaces suitable for a freestanding gas cooker, fridge freezer, washing machine, slimline dishwasher and tumble dryer, breakfast bar, central heating radiator and double glazed window and door to rear.
Garden Room
 3.51 x 3.61 (11'6" x 11'10")A brick based and double glazed construction with French doors on to the garden with central heating radiator and ceiling mounted fan.
3.51 x 3.61 (11'6" x 11'10")A brick based and double glazed construction with French doors on to the garden with central heating radiator and ceiling mounted fan.
First Floor Landing
1.91 x 1.85 (6'3" x 6'0")A semi-galleried landing with access to loft space.
Bedroom One
 3.19 x 2.51 (10'5" x 8'2")Having a central heating radiator, fitted wardrobes with sliding doors, ceiling mounted fan and double glazed window to rear.
3.19 x 2.51 (10'5" x 8'2")Having a central heating radiator, fitted wardrobes with sliding doors, ceiling mounted fan and double glazed window to rear.
Bedroom Two
 2.85 x 2.52 (9'4" x 8'3")With central heating radiator, storage cupboard and double glazed window to front.
2.85 x 2.52 (9'4" x 8'3")With central heating radiator, storage cupboard and double glazed window to front.
Shower Room
 1.92 x 1.89 (6'3" x 6'2")Appointed with a low flush WC, vanity unit with wash handbasin and cupboard, shower cubicle, central heating radiator and double glazed window to side.
1.92 x 1.89 (6'3" x 6'2")Appointed with a low flush WC, vanity unit with wash handbasin and cupboard, shower cubicle, central heating radiator and double glazed window to side.
Outside
 To the front of the property is a pleasant fore-garden with slate chippings and shrubs. An adjacent driveway provides off-road parking and an attached garage.
To the front of the property is a pleasant fore-garden with slate chippings and shrubs. An adjacent driveway provides off-road parking and an attached garage.
To the rear of the property is a very pleasant, enclosed garden with stone patio/terrace, gravelled area, raised wood edged borders containing plants and shrubs, timber framed pergola and rear access to garage.
Council Tax Band B
Energy Efficiency and Environmental Impact

Although these particulars are thought to be materially correct their accuracy cannot be guaranteed and they do not form part of any contract.
Property data and search facilities supplied by www.vebra.com


