
Adams & Jones
2 Station Road
Lutterworth
Leicestershire
LE17 4AP
Church Walk, Bruntingthorpe, Lutterworth
Offers Over £499,000
4 Bedroom House - Detached
- Substantial four bedroom detached family home
- Situated in a quiet backwater village location
- Cloakroom
- Modern fitted breakfast kitchen & utility
- Lounge with wood burning stove
- Sunroom
- En-suite & family bathroom
- Rear & front gardens
- Detached double garage
- Viewing is highly recommended
Well located in this picturesque and sought after village is this beautifully presented and substantial detached family home. Situated in an imposing position on a good sized plot the accommodation briefly comprises: Porch, entrance hall, downstairs WC, 21'0" long lounge with wood burning stove, modern fitted kitchen/breakfast room, utility room, conservatory, landing, four bedrooms, en-suite bathroom and shower room. The sunny and private gardens are a particular feature and there is a detached double garage and parking for several cars to the rear.
Porch
Arched entrance with double glazed front door and windows. Tiled flooring. Double glazed composite door to:-
Hall
Stairs rising to the first floor. Radiator. Two opaque double glazed windows. Doors to rooms.
Downstairs WC
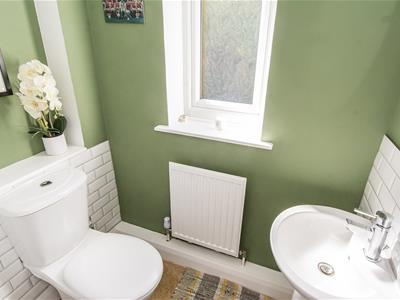 Pedestal wash hand basin and low level WC. Radiator. Complementary tiling. Ceramic tiled flooring. Opaque double glazed window.
Pedestal wash hand basin and low level WC. Radiator. Complementary tiling. Ceramic tiled flooring. Opaque double glazed window.
Lounge / Diner
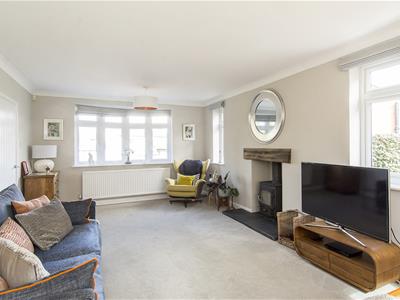 6.45m x 3.76m (21'2" x 12'4")Double glazed bow window to the front elevation and two double glazed windows to the side. Feature cast iron fitted wood burning stove. Two radiators. Television point. Double glazed French doors to:-
6.45m x 3.76m (21'2" x 12'4")Double glazed bow window to the front elevation and two double glazed windows to the side. Feature cast iron fitted wood burning stove. Two radiators. Television point. Double glazed French doors to:-
(Lounge/Diner Photo Two)
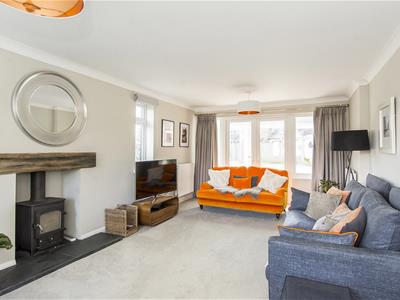
Conservatory
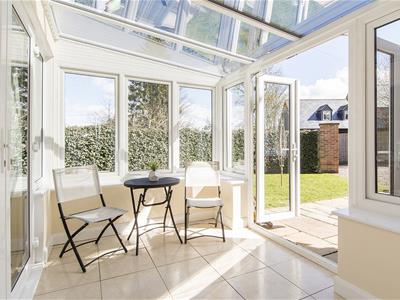 3.12m x 2.31m (10'3" x 7'7")UPVC double glazed conservatory with French doors opening out to the rear garden. Tiled flooring. Double glazed door to the kitchen.
3.12m x 2.31m (10'3" x 7'7")UPVC double glazed conservatory with French doors opening out to the rear garden. Tiled flooring. Double glazed door to the kitchen.
Inner Hall
Wood effect vinyl flooring. Radiator. Glazed door to the kitchen and door to:-
Utility Room
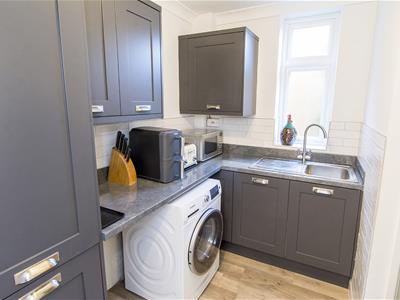 2.46m x 2.67m (8'1" x 8'9")Fitted base and wall units. Laminated work surfaces and complementary tiled splash backs. Stainless steel sink and drainer. Space and plumbing for automatic washing machine. Spacious walk-in under stairs larder. Gas fired central heating boiler. Opaque double glazed window.
2.46m x 2.67m (8'1" x 8'9")Fitted base and wall units. Laminated work surfaces and complementary tiled splash backs. Stainless steel sink and drainer. Space and plumbing for automatic washing machine. Spacious walk-in under stairs larder. Gas fired central heating boiler. Opaque double glazed window.
Kitchen/Breakfast Room
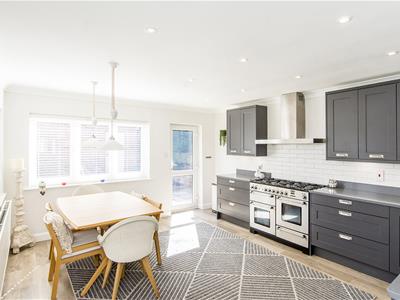 5.05m x 3.99m (16'7" x 13'1")Range of modern fitted base and wall units. Quartz work surfaces with inset stainless steel sink and moulded drainer. Fitted large gas fired range cooker with extractor hood over. Fitted refrigerator and automatic dishwasher. Radiator. Double glazed windows to the rear and side elevations. Double glazed door leading outside.
5.05m x 3.99m (16'7" x 13'1")Range of modern fitted base and wall units. Quartz work surfaces with inset stainless steel sink and moulded drainer. Fitted large gas fired range cooker with extractor hood over. Fitted refrigerator and automatic dishwasher. Radiator. Double glazed windows to the rear and side elevations. Double glazed door leading outside.
(Kitchen Area Photo)
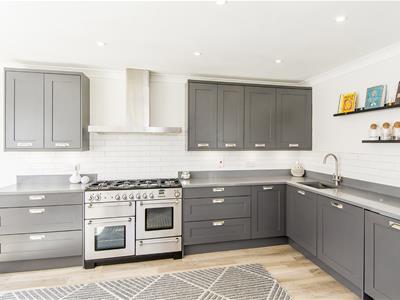
(Breakfast Area Photo)
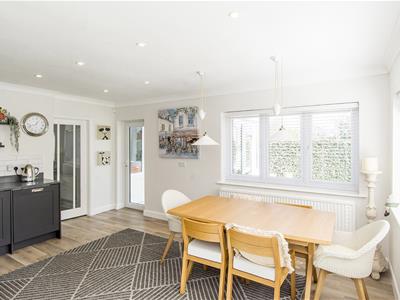
Landing
Access to loft space. Double glazed window. Doors to rooms.
Bedroom One
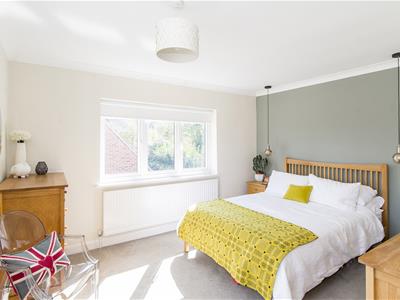 3.96m x 3.56m (13'0" x 11'8")Double glazed windows to the rear and side. Two radiators. Door to:-
3.96m x 3.56m (13'0" x 11'8")Double glazed windows to the rear and side. Two radiators. Door to:-
(Bedroom One Photo Two)
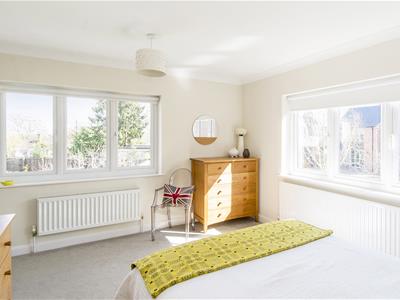
(Bedroom One Photo Three)
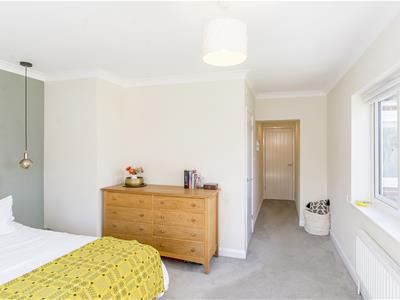
En-Suite
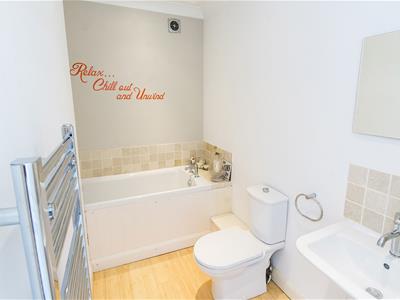 Panelled bath. Pedestal wash hand basin. Low level WC. Heated towel rail. Complementary tiling. Wood laminate flooring. Extractor fan.
Panelled bath. Pedestal wash hand basin. Low level WC. Heated towel rail. Complementary tiling. Wood laminate flooring. Extractor fan.
Bedroom Two
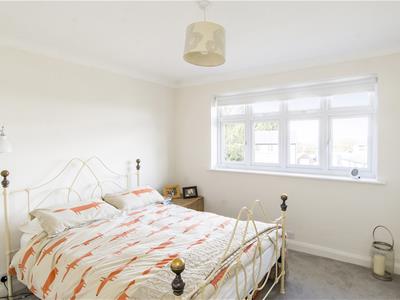 3.61m x 3.20m to face of wardrobes (11'10" x 10'6"Double glazed window to the front elevation. Fitted wardrobes spanning one wall. Radiator.
3.61m x 3.20m to face of wardrobes (11'10" x 10'6"Double glazed window to the front elevation. Fitted wardrobes spanning one wall. Radiator.
(Bedroom Two Photo Two)
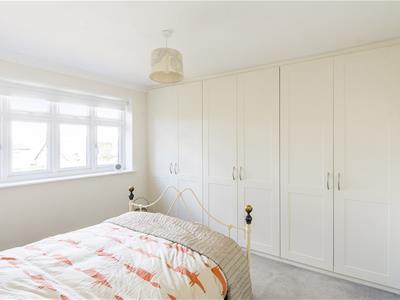
Bedroom Three
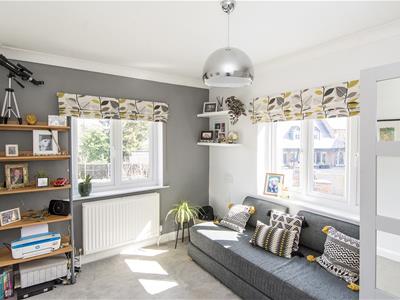 3.78m x 2.72m (12'5" x 8'11")Double glazed windows to the rear and side elevations. Radiator.
3.78m x 2.72m (12'5" x 8'11")Double glazed windows to the rear and side elevations. Radiator.
Bedroom Four
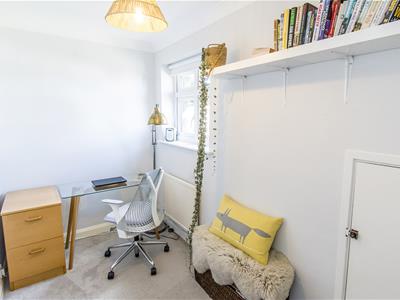 3.53m x 1.70m (11'7" x 5'7")Double glazed window to the front elevation. Radiator. Built in storage cupboard.
3.53m x 1.70m (11'7" x 5'7")Double glazed window to the front elevation. Radiator. Built in storage cupboard.
Shower Room
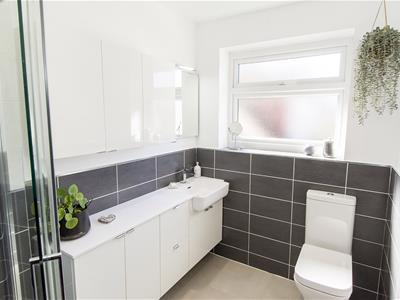 Shower cubicle with electric shower fitment. Wash hand basin. Low level WC. Complementary tiling. Heated towel rail. Fitted bathroom cabinets. Opaque double glazed window.
Shower cubicle with electric shower fitment. Wash hand basin. Low level WC. Complementary tiling. Heated towel rail. Fitted bathroom cabinets. Opaque double glazed window.
(Shower Room Photo Two)
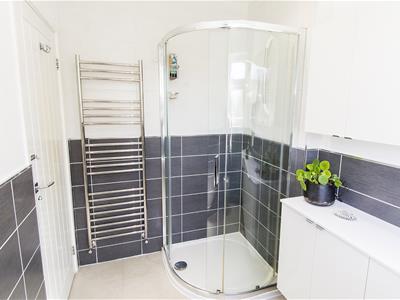
Front
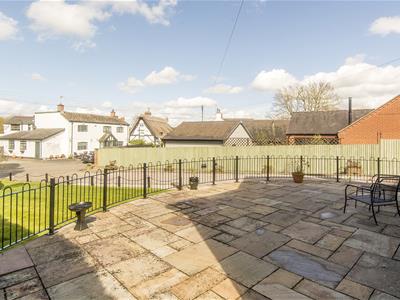 Front lawn with high side hedging and chain link fence. Steps up to a paved forecourt with wrought iron fence and gate. Pedestrian paved side access to the rear garden.
Front lawn with high side hedging and chain link fence. Steps up to a paved forecourt with wrought iron fence and gate. Pedestrian paved side access to the rear garden.
Garage
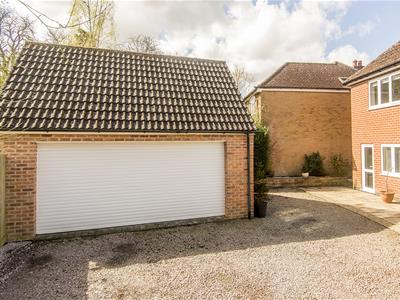 5.72m x 4.65m (18'9" x 15'3")Remote controlled front roller door. Power, lighting and personal door to the rear garden.
5.72m x 4.65m (18'9" x 15'3")Remote controlled front roller door. Power, lighting and personal door to the rear garden.
Rear Garden
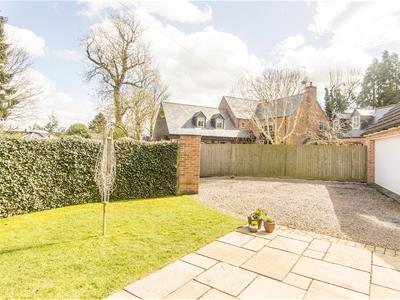 There is vehicle access to high and secure wrought iron double gates leading to the garage, rear garden and gravelled hardstanding for three or four cars. The garden is laid mainly to lawn with a paved patio area and hedging.
There is vehicle access to high and secure wrought iron double gates leading to the garage, rear garden and gravelled hardstanding for three or four cars. The garden is laid mainly to lawn with a paved patio area and hedging.
(Rear Aspect Photo)
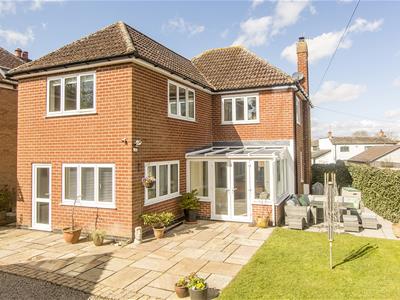
Energy Efficiency and Environmental Impact

Although these particulars are thought to be materially correct their accuracy cannot be guaranteed and they do not form part of any contract.
Property data and search facilities supplied by www.vebra.com
