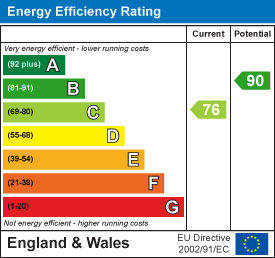
Unit 7 Dukes Court
54-64 Newmarket Road
Cambridge
Cambridgeshire
CB5 8DZ
Hooper Street, Cambridge
Guide Price £535,000 Sold
2 Bedroom House - Terraced
- 648 sqft / 60 sqm
- Victorian mid-terraced house
- 2 bed, 2 recep, 1 bath
- Separate utility
- South-facing garden
- Free street parking
- Gas-fired heating to radiators
- Plot size - 0.01 acres
- EPC – C / 76
- Council tax band - C
Beautifully renovated Victorian home with a south-facing garden and approved planning permission for a loft conversion, a short walk from Cambridge station and the city centre.
This exceptional Victorian terraced house enjoys a most convenient location within walking distance from Cambridge railway station and the city centre. The property has been extensively renovated over the past 3 years, with works including, but not limited to, new double-glazed sash windows, doors, roof, flooring, electrics, heating system, kitchen, and bathroom - most of which come with lengthy guarantees. The property still retains a number of period features and is bright and airy throughout.
The property enters into the living/dining room, which has a working fireplace and stairs to the first floor with built-in, open shelves beneath and a tasteful cast iron handrail. To the rear, the well-appointed and extended kitchen has a part-vaulted ceiling and is replete with slate flooring, wooden worktops, Belfast sink, electric oven with 5-burner gas hob and extractor hood over, space for fridge/freezer and plumbing for dishwasher. French doors provide views of and access to the rear garden.
On the first floor, there are two bedrooms, with the master including a charming cast iron fireplace and fitted wardrobes. Stylishly refitted, the family bathroom has natural slate floor tiles and a 3-pc suite including, panelled bath with mains shower over, combined wash basin and WC unit and a heated towel rail. Conveniently situated off the landing, the utility room has fitted shelving, plumbing for a washing machine, space for tumble dryer and recently installed Worcester Greenstar combination boiler.
Outside, gated pedestrian access via Kingston Street leads to the rear garden, which is fully enclosed, low-maintenance and benefits from a southerly aspect.
Agent's Note
The owners have acquired planning permission for a loft conversion REF: 24/03896/HFUL. Further details can be accessed via Cambridge City Planning.
Location
Hooper Street is situated near Mill Road, just off the popular Gwydir Street, in the vibrant Petersfield area known for its unique atmosphere and wealth of international cuisine, ranging from trendy bakeries and local pubs to Michelin starred restaurants. The location offers convenient walking access to the city centre and Cambridge main railway station, providing easy commuting to London King's Cross, Liverpool Street, and Addenbrooke's Hospital. The property is within the catchment area for St Matthew's Primary School and Parkside Secondary School, respectively rated Good and 'outstanding' by Ofsted.
Tenure
Freehold
Services
Main services connected include: water, electricity, gas and mains drainage.
Statutory Authorities
Cambridge City Council.
Council Tax Band - C
Fixtures and Fittings
The furniture, fixtures, and white goods, including the three Miele appliances, will be available by separate negotiation
Viewing
Strictly by appointment through the vendor’s sole agents, Redmayne Arnold and Harris.
Energy Efficiency and Environmental Impact

Although these particulars are thought to be materially correct their accuracy cannot be guaranteed and they do not form part of any contract.
Property data and search facilities supplied by www.vebra.com














