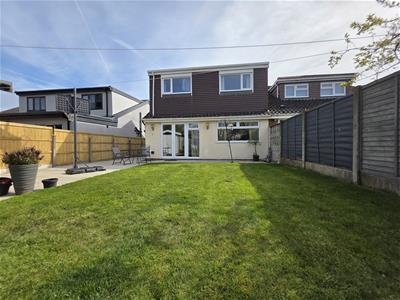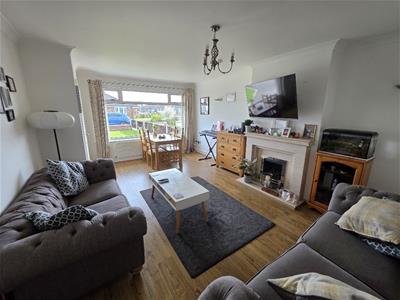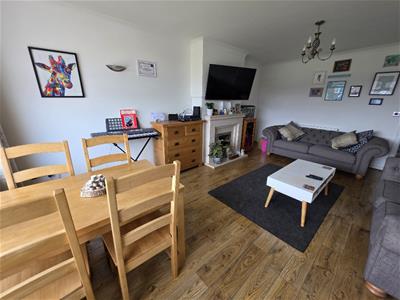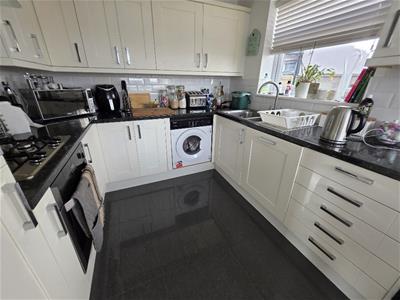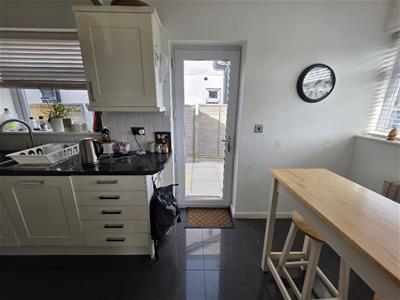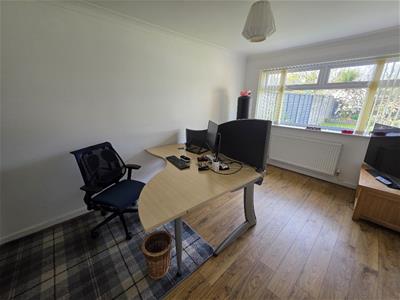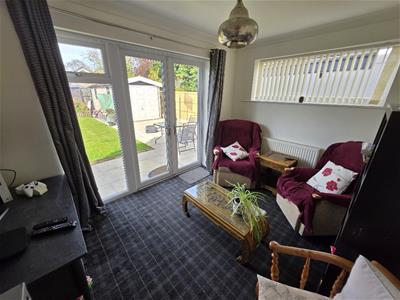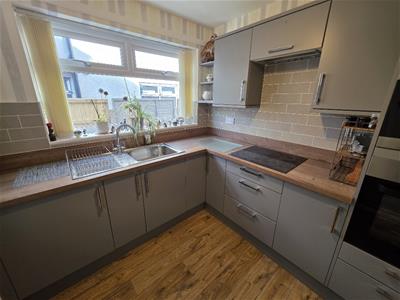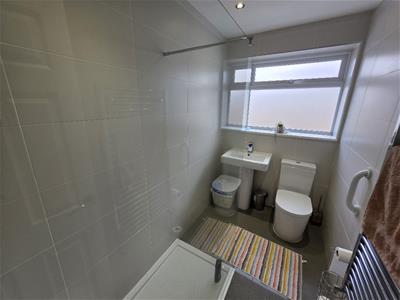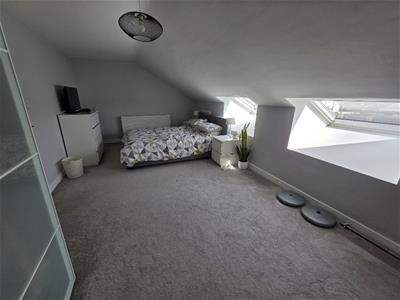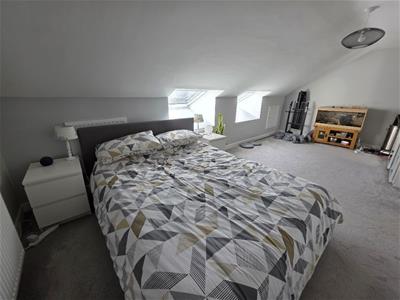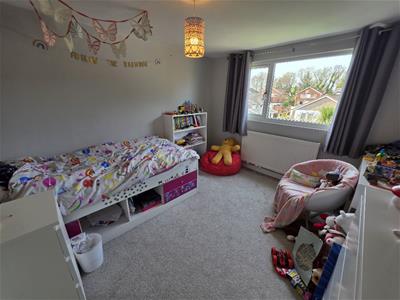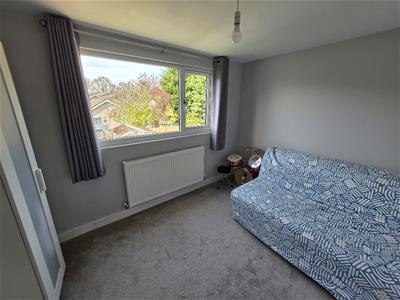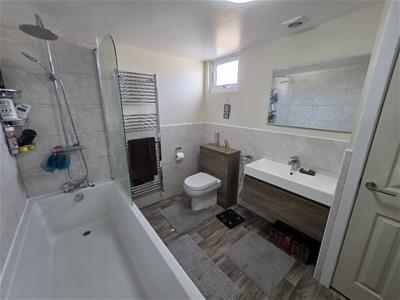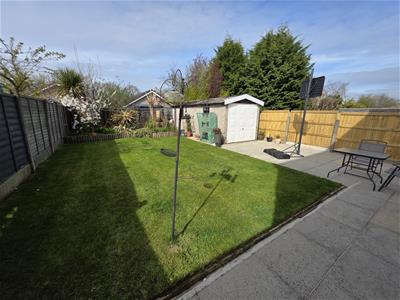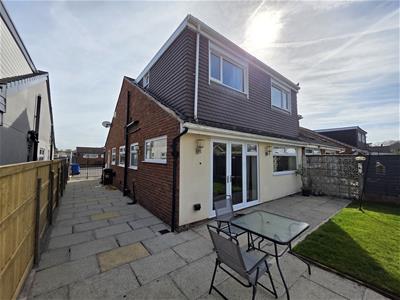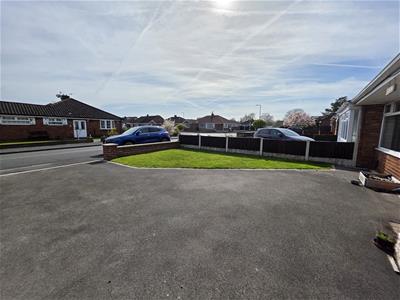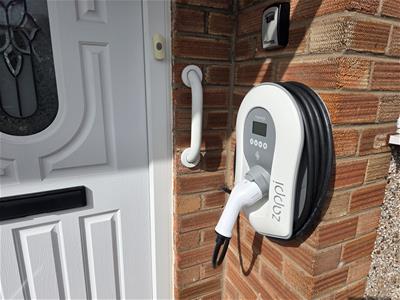
Main & Main
Tel: 0161 437 1338
198 Finney Lane
Heald Green
Cheadle
SK8 3QA
Ashdale Drive, Heald Green
£415,000
4 Bedroom Bungalow - Semi Detached
- Four/Five Bedrooms
- Two Bathrooms
- Two Kitchens
- Versatile Living Space
- Driveway with EV Charge Point
- Detached Garage
- Gardens
- Popular Location
- Flexible Extended Accommodation
- Viewing Essential
Exceptionally deceptive when viewed from the road, this greatly-extended semi-detached residence offers versatile accommodation which will appeal to a wide range of purchasers, including those seeking multi-generational living: This home actually has two fully fitted kitchens.
An entrance hallway leads to the main kitchen which features a dining area. Also to the front of the property is a spacious open-plan living/dining room, with feature fireplace. An inner hallway leads to a section which could offer separate living space: To the rear are two good rooms which could be utilised as bedroom and/or additional reception rooms, one with doors to the garden. A modern shower room/WC is located next to a second fitted kitchen.
To the first floor is a large landing with access to a well-proportioned principal bedroom, two further double bedrooms and a family bathroom/WC.
The property stands behind a garden area with a driveway providing off road parking space, with EV charging point. Gates open alongside the property to a driveway which leads to a detached garage. The rear garden is enclosed, with a paved seating area, well-maintained lawn and established planted borders.
Ashdale Drive forms part of a popular residential location, just off St Ann's Road North and Oakdale Drive. The area is well-positioned for ease of access to local schools for all age groups, amenities and excellent transport links.
An internal viewing is essential in order to appreciate this large, well-presented home. The flexible and versatile accommodation will be certain to impress.
Entrance Hallway
1.32m max x 1.83m (4'4 max x 6'0)
Dining Kitchen
2.57m red to 1.75m x 4.67m max (8'5 red to 5'9 x 1
Living/Dining Room
3.89m red to 3.33m x 5.66m (12'9 red to 10'11 x 18
Rear Hallway
0.81m x 1.93m (2'8 x 6'4)
Kitchen Two
2.62m x 2.34m (8'7 x 7'8)
Downstairs Shower Room/WC
2.62m x 2.64m (8'7 x 8'8)
Sitting Room
3.58m max x 3.18m red 2.57m (11'9 max x 10'5 red 8
Bedroom Four/Office
2.92m x 4.34m (9'7 x 14'3)
First Floor Landing
Bedroom One
6.17m x 3.20m (some restricted head height to fron
Bedroom Two
3.02m x 3.30m (9'11 x 10'10)
Bedroom Three
3.30m x 3.35m red to 2.34m (10'10 x 11'0 red to 7'
Family Bathroom
2.29m x 2.74m (7'6 x 9'0)
Externally
Garden to the front with driveway providing off road parking with EV charging point.
Gated access to driveway alongside the property leading to detached garage.
Enclosed rear garden with seating area, lawn and decorative borders.
Energy Efficiency and Environmental Impact
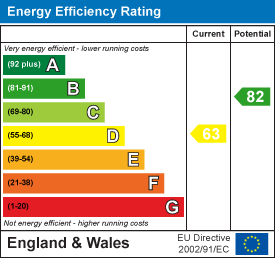
Although these particulars are thought to be materially correct their accuracy cannot be guaranteed and they do not form part of any contract.
Property data and search facilities supplied by www.vebra.com
