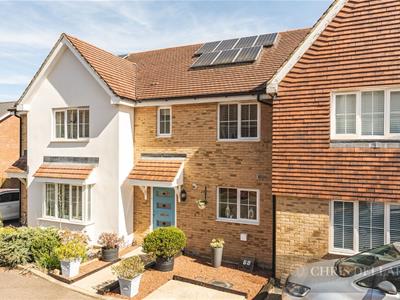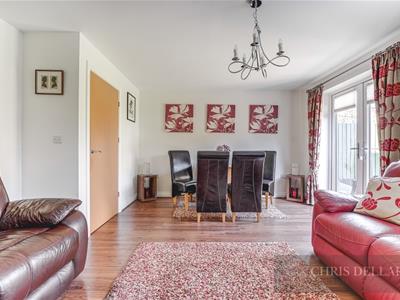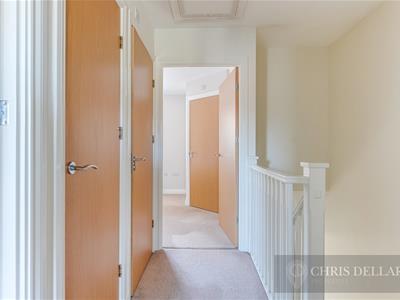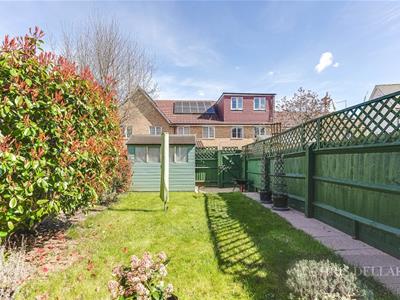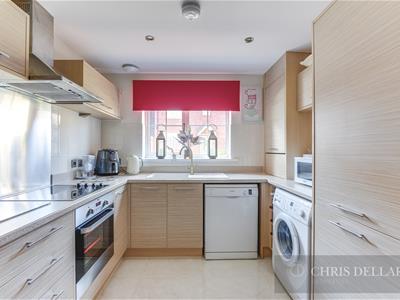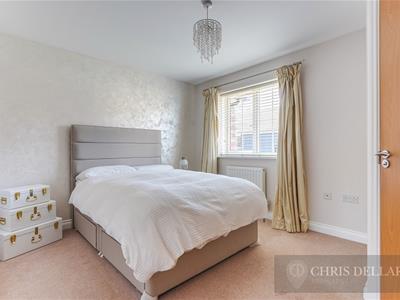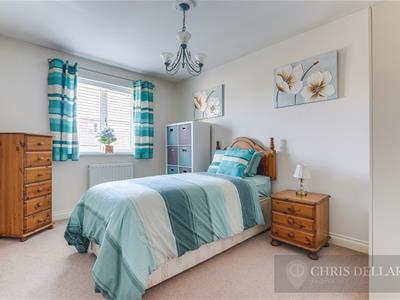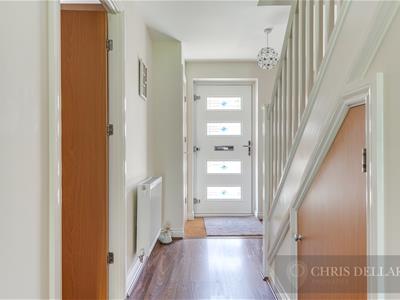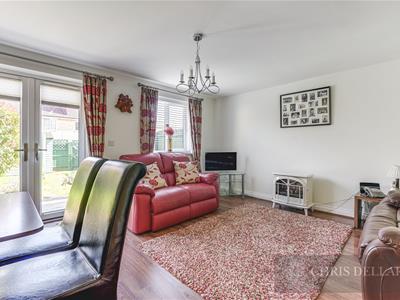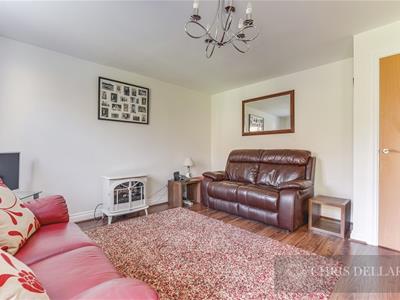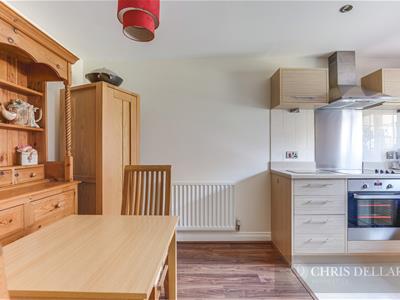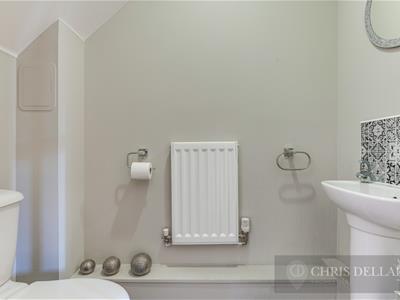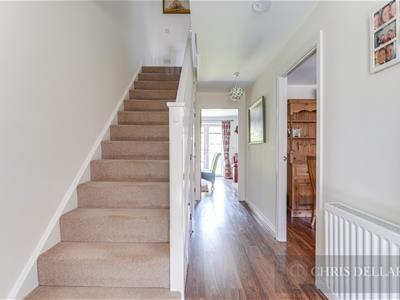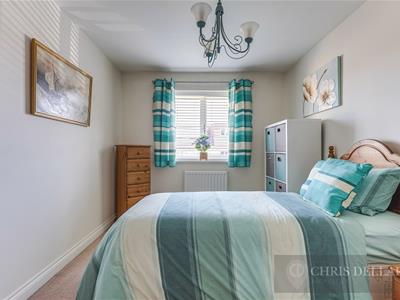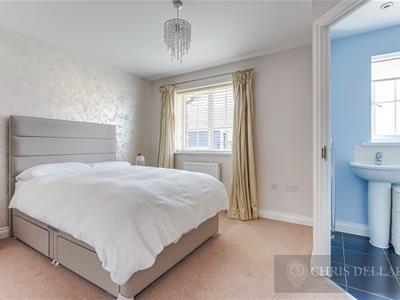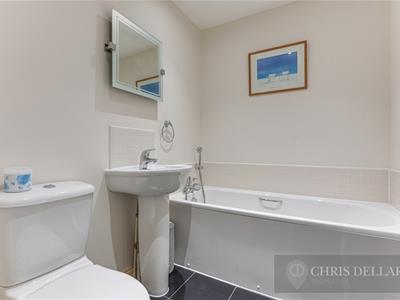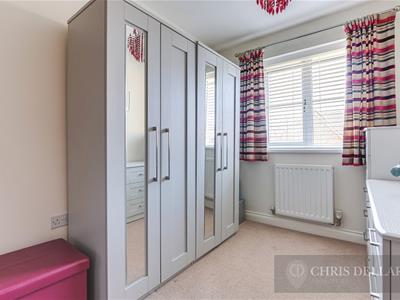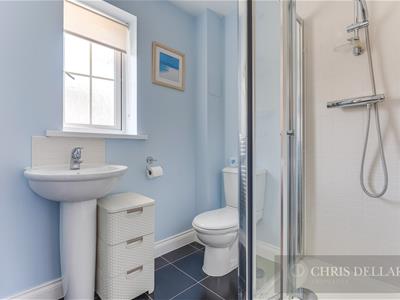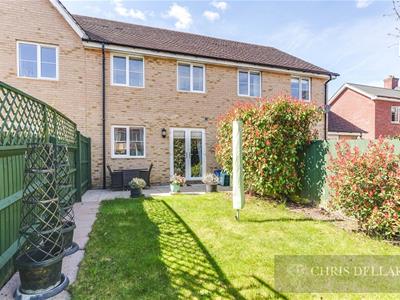
58A High Street
Buntingford
Hertfordshire
SG9 9AH
Buckwells Field, Bengeo, Hertford
Asking Price £515,000 Sold
3 Bedroom House - Terraced
- Well Presented Mid-Terrace House
- Garage, Driveway & Separate Allocated Parking Space
- Three Double Bedrooms
- Gas Fired Central Heating & Solar Panels
- Downstairs Cloakroom/WC
- Attractive Rear Garden
- Short Walk to Bengeo Primary School
- Edge of Village Development
- Cul-de-Sac
- uPVC Double Glazing
Excellent three double bedroom family home located within this highly sought after residential development only a short distance from Bengeo Primary School. The property offers spacious accommodation throughout with a lounge/diner, kitchen/breakfast room and cloakroom/WC on the ground floor and on the first floor, in addition to the three bedrooms, there are en-suite facilities to the master and a separate family bathroom. The property benefits from gas fired central heating supplemented by solar panels, uPVC double glazing and fitted storage. Externally there is a small low maintenance front garden and an attractive rear garden. The property also has a garage and driveway very close-by, with the added advantage of a second (numbered) allocated parking space. Call to arrange an IMMEDIATE VIEWING!
Storm Porch
Courtesy light. Composite front door to:
Reception Hall
Cloaks cupboard and low level understairs storage cupboard. Wood laminate flooring. Stairs to first floor. Doors off.
Lounge/Diner
4.90m x 4.22m (16'1 x 13'10)uPVC French doors to rear garden, with integrated venetian blinds. Separate uPVC double glazed window to rear. Radiator. Wood laminate floor covering.
Kitchen/Breakfast Room
4.95m x 2.79m (16'3 x 9'2)uPVC double glazed window to front. Range of wall and base units incorporating rolltop work surfaces, drawers and composite single drainer sink unit with swan neck mixer tap over. Integrated appliances comprising fridge/freezer, electric oven with grill, electric hob with steel back plate and extractor. Plumbing & space for dishwasher & washing machine. Cupboard containing gas boiler. Ceramic floor tiles in kitchen area. Radiator. Inset downlights.
Downstairs Cloakroom/WC
1.78m x 0.89m (5'10 x 2'11)Wall mounted wash hand basin and dual flush WC. Tiling to splashback. Radiator. Ceramic floor tiles. Extractor fan.
First Floor Landing
Loft hatch. Built in storage cupboard. Doors to bedrooms and bathroom.
Bedroom One
3.81m x 3.12m (12'6 x 10'3)uPVC double glazed window to front. Radiator. Airing Cupboard with linen shelving, immersion & lagged cylinder. Door to:
En-Suite Shower Room
1.88m x 1.75m (6'2 x 5'9)uPVC double glazed window to front with obscure glass. Suite comprising shower cubicle, pedestal wash hand basin, and low flush w/c. Fully tiled walls. Ladder style radiator. Extractor fan. Ceramic floor tiles.
Bedroom Two
3.86m x 2.72m (12'8 x 8'11)uPVC double glazed window to rear. Radiator.
Bedroom Three
3.43m x 2.13m (11'3 x 7'0)uPVC double glazed window to rear. Radiator.
Family Bathroom
2.72m x 1.70m (8'11 x 5'7)Suite comprising panel enclosed bath with mixer tap & shower attachment, pedestal wash hand basin and dual flush w/c. Tiling to splashbacks. Ladder style radiator. Extractor fan.
EXTERIOR
Front Garden
Pathway to front door. Terracotta chippings and slabbed area make up remainder..
Rear Garden
10.52m (34'6)Mainly laid to lawn with pathway to rear single gate. Also patio, timber storage shed and security light.
Driveway
(Short walk from house). Parking for one vehicle and providing access to:
Garage
Numbered Additional Allocated Parking
(Through archway opposite house)
Disclaimer
We are not qualified to test any apparatus, equipment, fixtures and fittings or services so cannot verify that they are in working order or fit for their intended purpose. We do not have access to any lease documents or property deeds; therefore prospective purchasers should rely on information given by their Solicitors on these matters. Measurements are approximate and are only intended to provide a guide.
Agents Note
This property offers the potential to extend, subject to normal permissions.
Energy Performance Certificate
To follow.
Although these particulars are thought to be materially correct their accuracy cannot be guaranteed and they do not form part of any contract.
Property data and search facilities supplied by www.vebra.com
