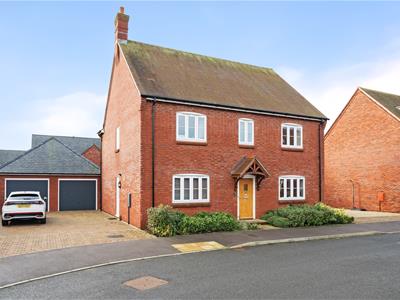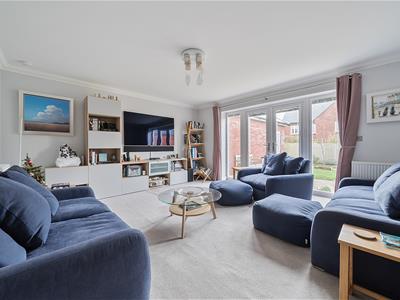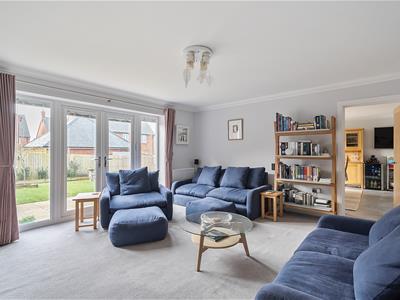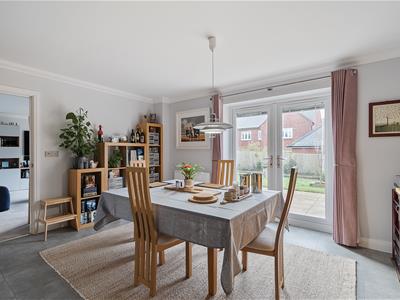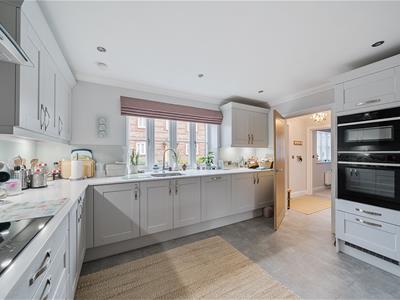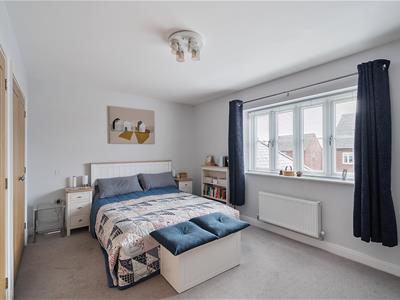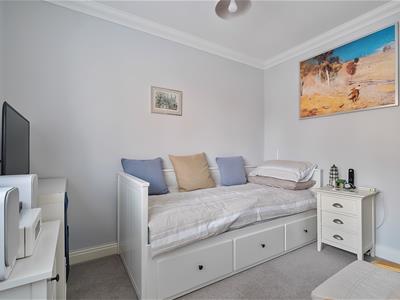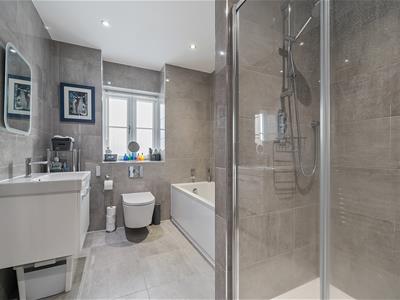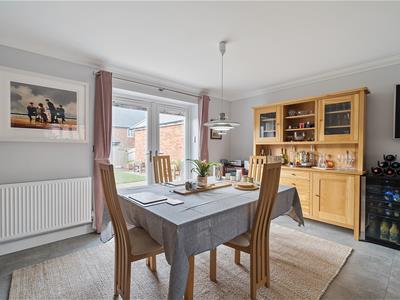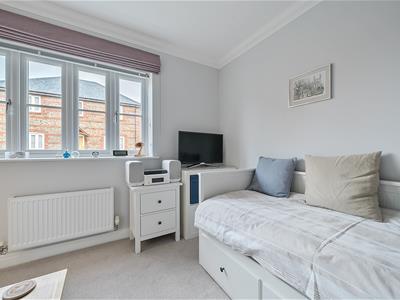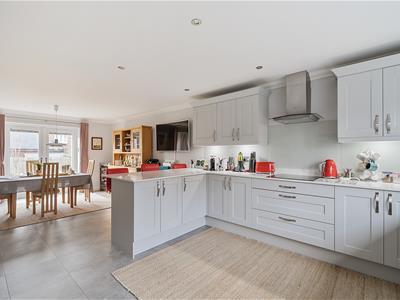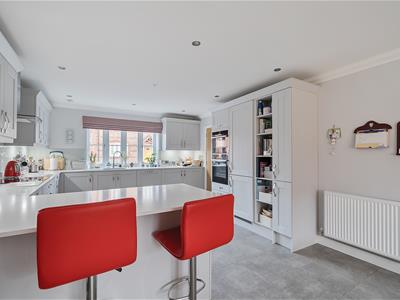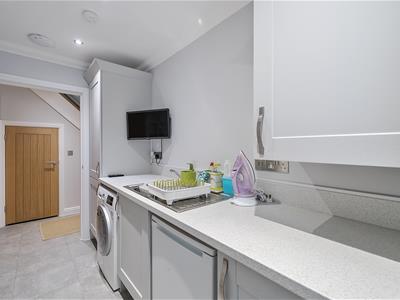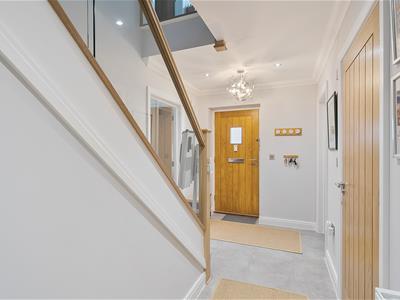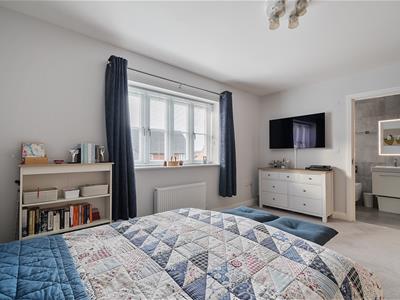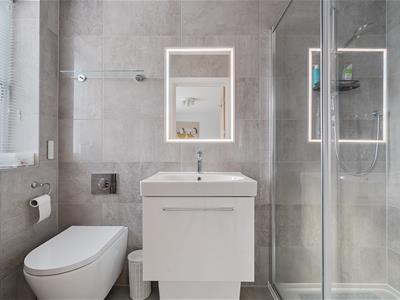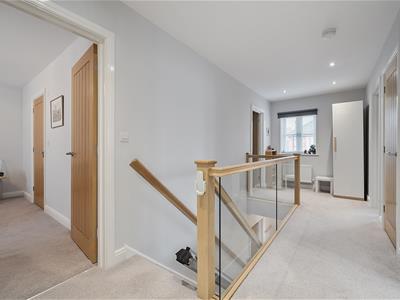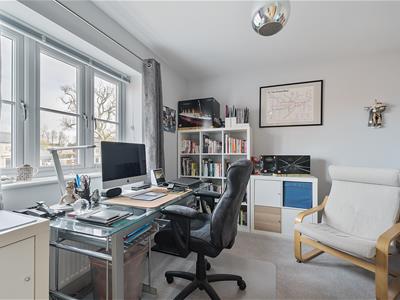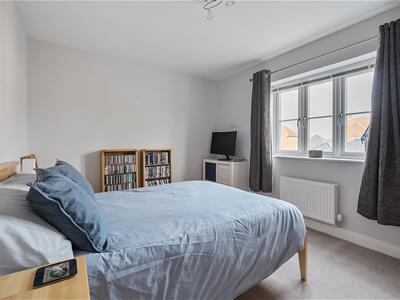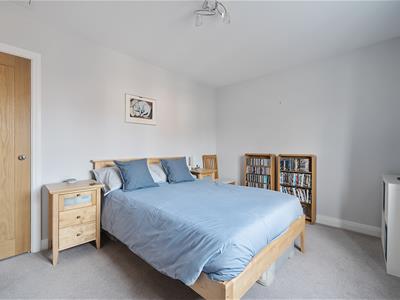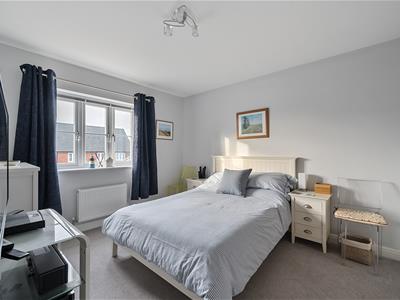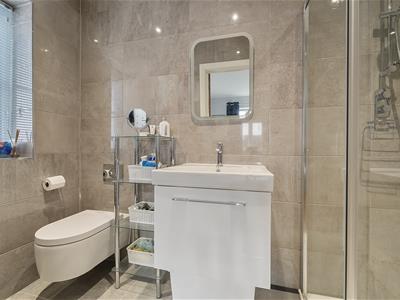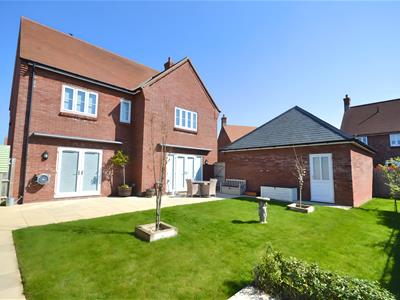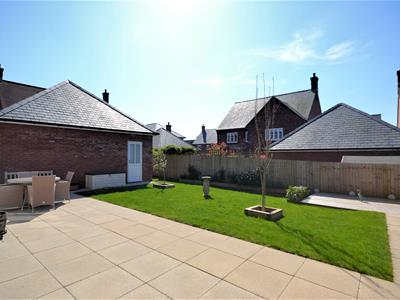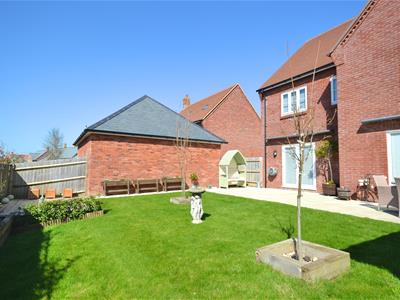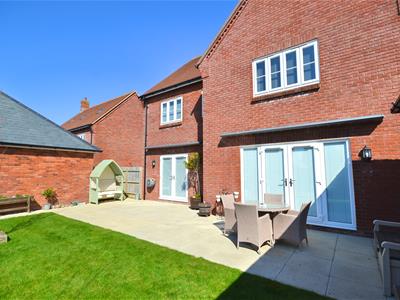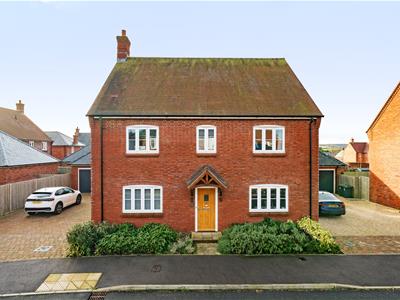
24 Peverell Avenue West
Poundbury
Dorchester
DT1 3SU
Harvest Hill, Charminster, Dorchester
£640,000 Sold (STC)
4 Bedroom House - Detached
SELLER SUITED - This attractive, well-presented, detached family home is favourably situated within the popular Charminster Farm development and offering accommodation including a sitting room, utility, study, kitchen/diner, four bedrooms with en-suite facilities to bedrooms one and two, family bathroom and ground floor WC. Externally, the home enjoys a predominately lawned rear garden with patio and decking area. There is a generous paved drive with double garage with pitched roof, electric doors and power. EPC rating B.
Situation
Charminster village presents a traditional, old English image with its beautiful cottages and mosaic pavement dating from Roman times, a 12th-century parish church dedicated to St. Mary, and the scenic River Cerne flowing through it. Charminster offers two village pubs, a well-regarded and popular first school, two village halls, a convenience store, which houses a post office, and a Norman Church. Surrounded by rolling countryside, Charminster offers a peaceful rural setting while being conveniently close to the amenities of Dorchester.
Dorchester town is rich in Roman heritage, with sites such as the Dorset County Museum and Maiden Castle offering glimpses into its past. It is also well known for its literary connections to Thomas Hardy and being set amongst beautiful rural countryside. Dorchester offers shopping and social facilities with cinemas, museums, leisure centre and weekly market. There are many excellent restaurants, public houses and riverside walks. Doctor’s, dentist’s surgeries and the Dorset County Hospital are close by. There are train links to London Waterloo, Bristol Temple Meads, Weymouth and other coastal towns and villages, and there are regular bus routes to adjoining towns. Brewery Square is set within the heart of Dorchester and is a vibrant area offering further shopping and eating facilities with a central open space hosting several events throughout the year.
Key Features
Entrance to this attractive property is gained via a short path, with mature shrubs to either side, leading to a part-glazed front door opening onto the hallway providing access to all ground floor rooms including the ground floor WC and an under-stairs storage cupboard.
There is ceramic Amtico flooring that continues through to the generous and stylish kitchen/dining room.
The kitchen/diner is furnished with a range of wall and base units, including a pull-out larder, with quartz worksurface over and fitted with a number of integrated appliances including dishwasher, microwave, double oven and grill, Neff induction hob with extractor over and fridge/freezer. The worksurface extends into a breakfast bar area and there is ample space for dining table and chairs. French doors lead out to the garden.
There is a separate utility room with further storage and worksurface over with stainless steel sink and drainer. Space is offered for further white goods and boiler is housed here.
There is a front aspect study/reading room, ideal for those working from home.
The ground floor is finished with a rear aspect sitting room overlooking the rear garden. French doors open onto, and provide direct access to, the garden.
Stairs, with modern glass banister, rise to the first floor where there are four double bedrooms. Bedroom one is fitted with double wardrobes and a door leads to a modern ensuite shower room fully tiled with Porcelanosa tiles. Bedrooms two and three have fitted storage with bedroom two further benefitting from an en-suite shower room.
The modern bathroom is fully tiled and fitted with a white suite comprising WC, wash hand basin with storage beneath, bath and large shower. There is a heated towel rail.
Externally there is a south facing sunny garden offering a level, easily maintained space. It is mainly laid to lawn with patio area abutting the property. A further decked area is positioned to the rear. There is an outside tap and electric point. There is a flower bed border and young trees. There is a side gate for access and a door gives access to the double garage.
Agents Notes
The property was built in 2020 by Wyatt homes and is offered with the remainder of a 10-year NHBC guarantee.
There is a communal service charge of approximately £319.00 per year.
There is a Harvey Arc water softener fitted.
Flood Risk
Enquire for up-to-date details or check the website for the most current rating.
https://check-long-term-flood-risk.service.gov.uk/risk#
Services
Mains electricity, water and drainage are connected. Gas fired central heating.
Local Authorities
Dorset Council
County Hall
Colliton Park
Dorchester
Dorset
DT1 1XJ
Tel: 01305 211970
Council tax band F.
Viewings
Strictly by appointment with the sole agents:
Parkers Property Consultants and Valuers
Tel: 01305 340860
Energy Efficiency and Environmental Impact

Although these particulars are thought to be materially correct their accuracy cannot be guaranteed and they do not form part of any contract.
Property data and search facilities supplied by www.vebra.com
