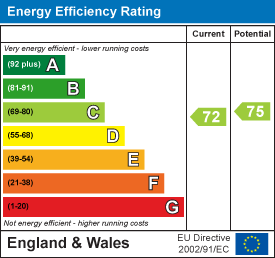
82 Sandy Lane
Skelmersdale
Lancashire
WN8 8LQ
Hawker Drive, Holland Park, Skelmersdale
£299,000
4 Bedroom House - Detached
Nestled in the ever popular Holland Park, Skelmersdale, this impressive detached house on Hawker Drive offers a perfect blend of comfort and modern living. Built circa 2004, the property boasts a contemporary design that is both stylish and functional. Solar panels fitted under the Shader Greener Scheme in 2013.
Superbly presented by the current owners and comprising a spacious entrance hall, cloaks, two reception rooms a large conservatory, modern fitted kitchen with utility off and four bedrooms, en suite and family bathroom. The layout provides ample space for relaxation and social gatherings, making it a wonderful home for families of all sizes. The four well-proportioned bedrooms offer a peaceful retreat, ensuring everyone has their own personal space. With two bathrooms, morning routines will be a breeze, catering to the needs of a busy household.
The exterior of the property features ample off road parking , providing convenience for residents and visitors alike. The surrounding area is accessibility to local amenities, making it an attractive choice for those seeking a vibrant neighbourhood.
This delightful home on Hawker Drive is not just a property; it is a place where memories can be made. With its generous living spaces and modern conveniences, it presents an excellent opportunity for anyone looking to settle in a welcoming community. Do not miss the chance to make this charming house your new home.
Entrance Hall
With stairs to the first floor and laminate flooring fitted.
Dining Room
2.97m into bay x 2.64m (9'9 into bay x 8'8)The dining room is front facing and has a double glazed bay window.
Cloaks
Low level W.C. and wall mounted wash basin.
Lounge
4.27m x 4.32m (14' x 14'2)Superb lounge leading into the large conservatory and having a coal effect fire with feature surround fitted.
Conservatory
4.27m x 3.71m (14' x 12'2)The large double glazed conservatory has brick base and French doors out to the rear garden, which has open views to the rear. Laminate flooring fitted.
Kitchen
4.06m narrowing to 2.77m x 3.10m (13'4 narrowing tThe kitchen has an extensive range of high gloss base and wall units with worktops and splash backs to accord. Incorporating a one and one half sink unit with mixer tap, electric hob with hood over, Bosch oven at eye level, dishwasher, integrated fridge and freezer.
Utility
Sink unit and plumbing for a washing machine. Door to side elevation.
FIRST FLOOR
Landing
Roof void, which is partially boarded with lighting and accessed via a pull down ladder. Useful store cupboard.
Principal Bedroom
3.56m x 2.67m plus fitted robes (11'8 x 8'9 plus fFront facing with a wall length range of fitted wardrobes.
Dressing Area
Fitted robes
Ensuite
Attractive suite comprising tiled shower compartment, wash basin, with vanity, and W.C. Tiled walls.
Bedroom 2
3.43m x 2.54m (11'3 x 8'4)Rear facing with fitted robes.
Bedroom 3
2.44m x 3.40m (8' x 11'2)Front facing
Bedroom 4
3.38m x 2.54m (11'1 x 8'4)Rear facing
Family Bathroom
Attractive suite comprising panelled bath with shower attachment , low level W.C. and pedestal wash basin. Part tiled walls and tiled floor.
Gardens
Block paved to the front for off road parking for two cars and the mature garden to the rear, which is not directly overlooked to the rear, is a real feature of the property. Comprising a flagged patio, lawn area with mature borders and decked patio.
Integral Garage
The single integral garage has up and over door.
Solar Panels
Solar panels are fitted under the "Shade Greener " scheme on the south facing roof. Fitted in 2013 on a 25 year lease which is transferrable.
Energy Efficiency and Environmental Impact

Although these particulars are thought to be materially correct their accuracy cannot be guaranteed and they do not form part of any contract.
Property data and search facilities supplied by www.vebra.com
















