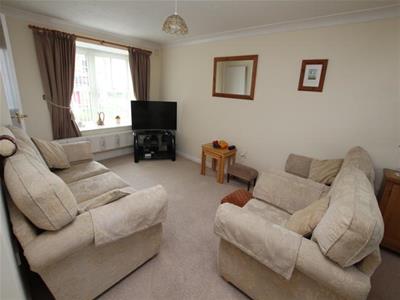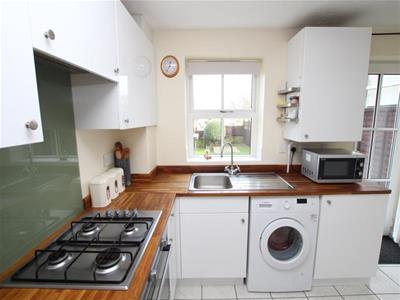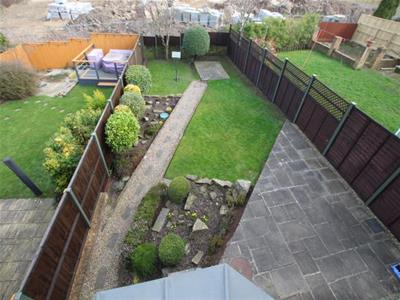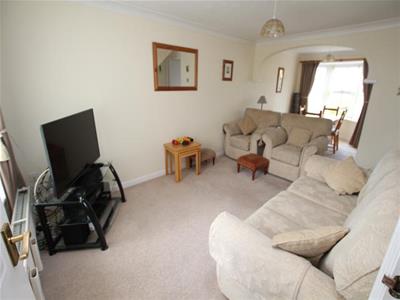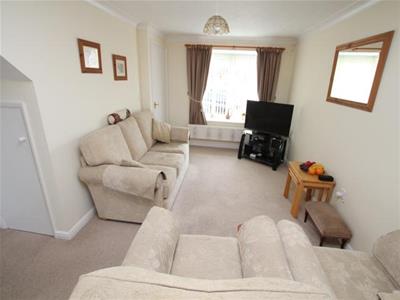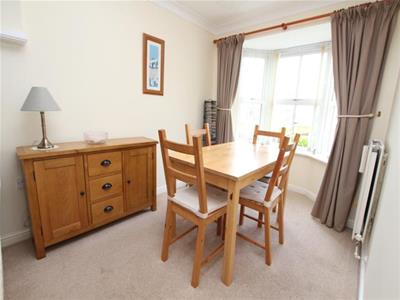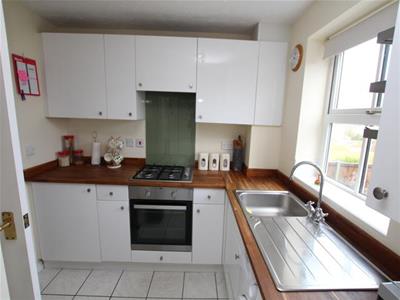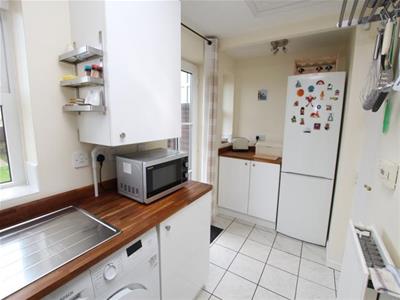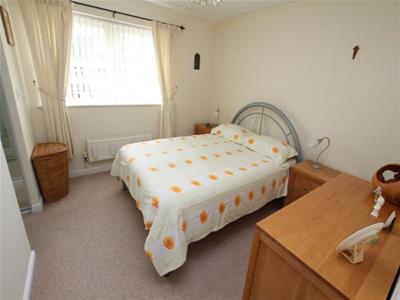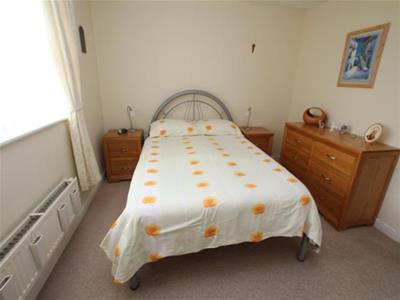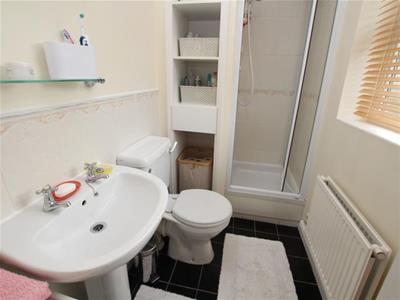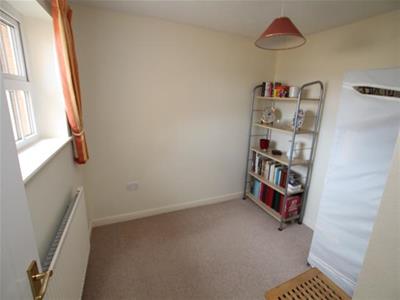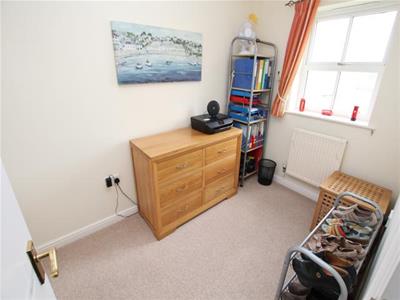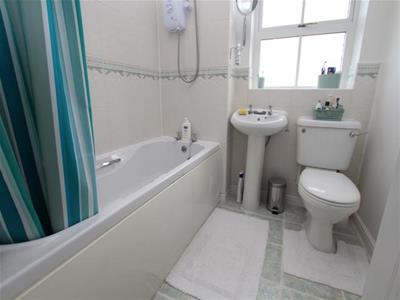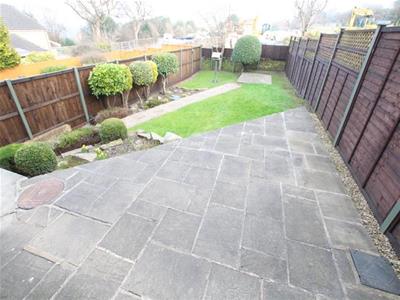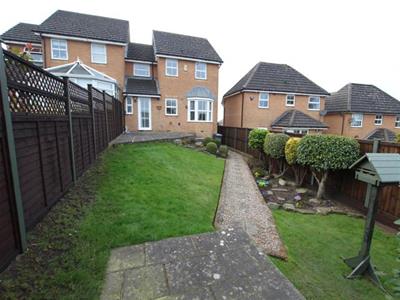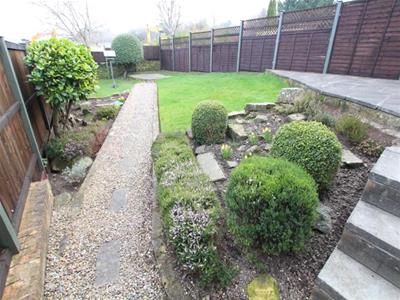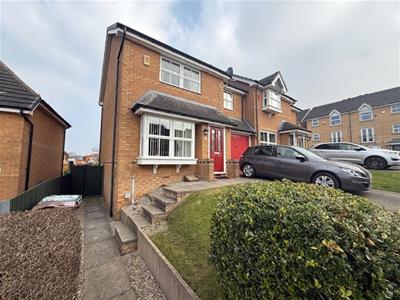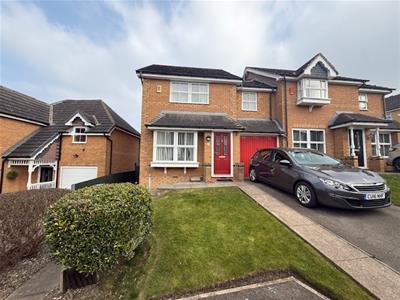
8 The Green
Idle
Bradford
BD10 9PR
Rush Croft, Cote Farm, Thackley
£244,950 Sold (STC)
3 Bedroom House - Semi-Detached
- POPULAR DEVELOPMENT
- CUL-DE-SAC LOCATION
- Modern Semi Detached
- Three Bedrooms
- Modern Kitchen
- Two Bath/Shower Rooms
- Family Home
- Spacious Accommodation
- Gardens, Drive, Garage
* MODERN SEMI DETACHED * THREE BEDROOMS * MODERN KITCHEN * CUL-DE-SAC *
* GARDENS * DRIVE * GARAGE * TWO BATH/SHOWER ROOMS * FAMILY HOME *
Occupying the ever popular Cote Farm development, is this delightful three bedroom semi detached house.
Benefits from gas central heating, upvc double glazing and alarm system.
The spacious accommodation briefly comprises entrance hall, lounge, dining area and modern fitted kitchen, three first floor bedrooms - master bedroom has en-suite shower room and dressing area, plus a house bathroom.
To the outside there are well presented gardens, driveway and garage.
Entrance Hall
With radiator.
Lounge
4.37m x 2.92m extending to 3.86m (14'4" x 9'7" extWith radiator and understairs storage cupboard.
Kitchen
4.29m x 1.63m extending to 2.46m (14'1" x 5'4" extModern fitted kitchen having a range of white wall and base units incorporating stainless steel sink unit, wood work surfaces, stainless steel oven and hob, plumbing for auto washer, part tiled walls and radiator.
Dining Area
3.12m x 2.24m (10'3" x 7'4")With radiator.
First Floor
Bedroom One
3.20m x 2.92m (10'6" x 9'7")With en -suite dressing area having twin mirror fronted wardrobes. En-Suite Shower Room;
En Suite Shower Room
Three piece suite.
Bedroom Two
2.34m x 2.21m (7'8" x 7'3")With radiator.
Bedroom Three
1.93m x 2.95m (6'4" x 9'8")With built in wardrobe and radiator.
Bathroom
Three piece white suite, tiled walls and radiator.
Loft
Part boarded. Accessed via a pull down ladder.
Exterior
To the outside there are lawned and bedded gardens to front and rear, together with driveway leading to an integral garage.
Directions
From our office in Idle village proceed straight ahead up The High Street, turn right onto Town Lane, at Thackley Corner junction turn left onto Leeds Road, turn left onto Cote Farm Ln, left onto Stead Hill Way, right onto Whinney Brow, left onto Rush Croft, turn right to stay on Rush Croft.
TENURE
FREEHOLD
Council Tax Band
C
Energy Efficiency and Environmental Impact

Although these particulars are thought to be materially correct their accuracy cannot be guaranteed and they do not form part of any contract.
Property data and search facilities supplied by www.vebra.com

