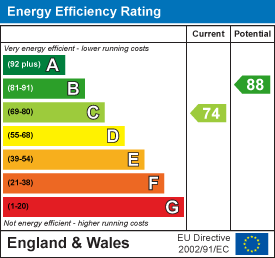
18/20 Stamford Street
Stalybridge
Cheshire
SK15 1JZ
Marsden Close, Ashton-Under-Lyne
Price £260,000 Sold (STC)
3 Bedroom House - Semi-Detached
- 3 Bedroom Semi Detached House
- Large Conservatory to Rear
- Well Regarded Cul de Sac Position
- Good Access to all Amenities
- Excellent Commuter Links
- First Class Decorative Order Throughout
- Stylish and Modern Kitchen and Bathroom Fittings
- Good Sized Driveway Providing Off Road Parking
- Lawned Gardens to both Front and Rear with well stocked Border Plants and Shrubs
- Ideally Suited to a Growing Family
Presented to a particularly high standard this well maintained, three bedroom semi detached property has augmented it's living accommodation with the addition of a substantial conservatory to the rear and with its popular cul de sac position is ideally suited to a growing family.
The property is well positioned for all local amenities including several local junior and high schools and enjoys excellent commuter links. Also close to hand is the leisure sector of the Ashton Moss Development which is home to numerous restaurants plus CineWorld and Hollywood Bow. Junction 23 of the M60 is also located on the Development and this provides road access throughout the North West.
Contd........
The Accommodation briefly comprises:
Entrance Hallway, Lounge with feature fireplace, Dining Kitchen with integrated appliances, large Conservatory with French doors onto the rear garden
To the first floor there are three well proportioned Bedrooms, modern Family Bathroom/WC
Externally: There is an Indian stone flagged driveway providing off road vehicular parking. The front garden is laid mainly to lawn whilst the rear garden has a patio area plus further lawned garden. There are well stocked borders to both front and rear gardens.
The Accommodation in Detail:
Entrance Hallway
Composite style double glazed security door, central heating radiator
Lounge
4.72m x 3.56m reducing to 3.07m (15'6 x 11'8 reducFeature fireplace, laminate flooring, uPVC double glazed window and understairs storage cupboard, central heating radiator
Dining Kitchen
4.50m x 2.67m (14'9 x 8'9 )Inset sink unit with range of modern wall and floor mounted units, built-in oven, four ring ceramic hob with chimney hood over, plumbed for automatic washing machine and dryer, contemporary central heating radiator, part tiled, recessed spotlights, plumbed for dishwasher, double glazed patio doors to the Conservatory
Conservatory
4.37m x 3.48m (14'4 x 11'5)uPVC double glazed windows, uPVC double glazed French doors onto the rear garden
First Floor:
Landing
uPVC double glazed window, laminate flooring, central heating radiator
Bedroom (1)
4.09m x 2.51m (13'5 x 8'3)uPVC double glazed window, central heating radiator, loft access
Bedroom (2)
2.69m x 2.54m (8'10 x 8'4)Built-in wardrobes, uPVC double glazed window, central heating radiator
Bedroom (3)
3.05m x 1.91m including bulkhead (10'0 x 6'3 incluuPVC double glazed window, central heating radiator
Bathroom/WC
1.88m x 1.78m (6'2 x 5'10)Modern white suite having panel bath with shower over, wash hand basin with vanity storage unit below, low level WC, part tiled, part PVC boarding, laminate flooring, uPVC double glazed window, recessed spotlights.
Externally:
There is a natural stone flagged driveway which provides off road parking for several vehicles.
The front garden is laid to lawn with mature border plants and shrubs.
The fully enclosed rear garden has a paved patio area with further lawned gardens with mature border plants and shrubs.
Energy Efficiency and Environmental Impact

Although these particulars are thought to be materially correct their accuracy cannot be guaranteed and they do not form part of any contract.
Property data and search facilities supplied by www.vebra.com

















