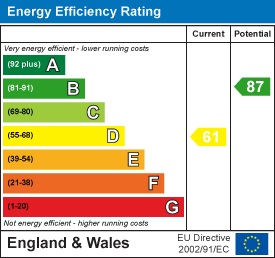
Oxford House, Stanier Way, Wyvern Business Park
Derby
DE21 6BF
St. Johns Avenue, Chaddesden, Derby
£280,000 Sold (STC)
3 Bedroom House - Detached
Having undergone a programme of modernisation and improvement, this is a beautifully appointed three bedroom detached house which benefits from double glazing, gas central heating and a generous garden to the rear. *Viewing Essential*
DIRECTIONS
Enter Chaddesden along Nottingham Road and proceed through the shopping facilities. Turn left onto Cleaveland Avenue and right onto St Johns Avenue where the property is situated on the right hand slide clearly identified by our "For Sale" board.
The current vendors have spent considerable time and effort in the presentation of this delightful home which in brief comprises an entrance hall with staircase leading to the first floor, cloakroom, lounge, dining room and open plan access to a recently refitted kitchen with integrated appliances and access to the rear. To the first floor are three bedrooms and a family bathroom with shower attachment over the bath.
Outside the property benefits from a generous garden to the rear which is overlooked by a patio and laid to lawn and at the very bottom of the garden there is a garden room with double glazed windows and door. To the front elevation there is a driveway and further garden area.
Chaddesden is a highly popular residential location with a wide range of shopping facilities including pubs and restaurants. The vibrant city centre of Derby is a short distance away with its wealth of bars, restaurants and the Derbion shopping centre. This property is perfectly positioned for ease of access to the A52 giving onward travel to the A50 and M1 corridor.
This spacious family home should be viewed to be fully appreciated.
ACCOMMODATION
Entering the property through double glazed front door into:
ENTRANCE HALL
 Spacious entrance hall with staircase leading to the first floor, radiator, inset ceiling spotlights and quality laminate floor which extends further into the ground floor accommodation.
Spacious entrance hall with staircase leading to the first floor, radiator, inset ceiling spotlights and quality laminate floor which extends further into the ground floor accommodation.
CLOAKROOM
 With low level WC, wash hand basin with storage cupboard beneath, tiled floor and wall mounted fuse box.
With low level WC, wash hand basin with storage cupboard beneath, tiled floor and wall mounted fuse box.
LOUNGE
 4.09m x 3.58m (13'5" x 11'9")(Measurement taken to the centre of the bay window)
4.09m x 3.58m (13'5" x 11'9")(Measurement taken to the centre of the bay window)
The beautifully presented lounge has a walk in double glazed window overlooking the front elevation, laminate floor and decorative alcove.
DINING ROOM
 3.56m x 3.15m (11'8" x 10'4")With double glazed French doors leading to the garden, two radiators, laminate floor and open plan access to:
3.56m x 3.15m (11'8" x 10'4")With double glazed French doors leading to the garden, two radiators, laminate floor and open plan access to:
KITCHEN
 2.69m x 2.39m (8'10" x 7'10")Recently refitted to include a range of work surface/preparation areas, wall and base cupboards and an integrated electric oven, hob and modern extractor over. The kitchen has a stainless steel sink unit with drainer beneath a double glazed window overlooking the rear elevation and there is an integrated dishwasher, cupboard for an integrated fridge/freezer (not currently fitted), double glazed door to the rear elevation and a cupboard housing a boiler providing domestic hot water and central heating.
2.69m x 2.39m (8'10" x 7'10")Recently refitted to include a range of work surface/preparation areas, wall and base cupboards and an integrated electric oven, hob and modern extractor over. The kitchen has a stainless steel sink unit with drainer beneath a double glazed window overlooking the rear elevation and there is an integrated dishwasher, cupboard for an integrated fridge/freezer (not currently fitted), double glazed door to the rear elevation and a cupboard housing a boiler providing domestic hot water and central heating.
TO THE FIRST FLOOR
LANDING
BEDROOM ONE
 3.58m x 3.48m (11'9" x 11'5")With double glazed window and radiator.
3.58m x 3.48m (11'9" x 11'5")With double glazed window and radiator.
BEDROOM TWO
 3.58m x 3.45m (11'9" x 11'4")With double glazed window and radiator.
3.58m x 3.45m (11'9" x 11'4")With double glazed window and radiator.
BEDROOM THREE
 2.11m x 2.06m (6'11" x 6'9")Ideal for use as a study with double glazed window, radiator and open shelving.
2.11m x 2.06m (6'11" x 6'9")Ideal for use as a study with double glazed window, radiator and open shelving.
FAMILY BATHROOM
 2.39m x 2.06m (7'10" x 6'9")Neatly fitted to include a low level WC, pedestal wash hand basin and bath with shower attachment over the bath, glazed screen, complementary tiling, frosted double glazed window and heated towel rail.
2.39m x 2.06m (7'10" x 6'9")Neatly fitted to include a low level WC, pedestal wash hand basin and bath with shower attachment over the bath, glazed screen, complementary tiling, frosted double glazed window and heated towel rail.
OUTSIDE
Outside the property benefits from a generous garden to the rear which has been laid to lawn and overlooked by a patio area. The back garden benefits from a greenhouse, well stocked borders and to the very bottom of the garden there is a:
GARDEN ROOM
 3.00m x 6.10m (9'10" x 20')With double glazed door and double glazed windows.
3.00m x 6.10m (9'10" x 20')With double glazed door and double glazed windows.
To the front elevation there is a driveway, further garden and gated access to the rear.
Energy Efficiency and Environmental Impact

Although these particulars are thought to be materially correct their accuracy cannot be guaranteed and they do not form part of any contract.
Property data and search facilities supplied by www.vebra.com
















