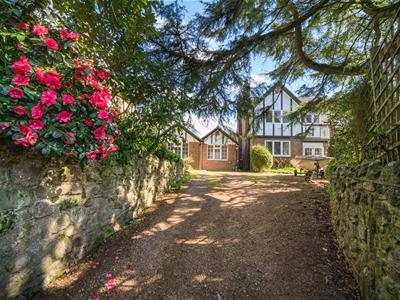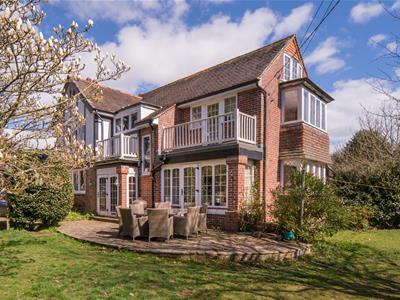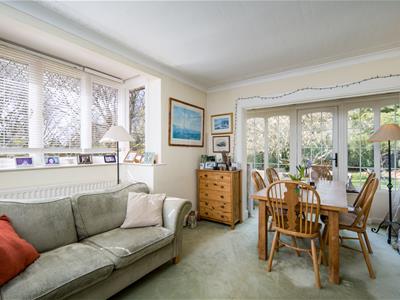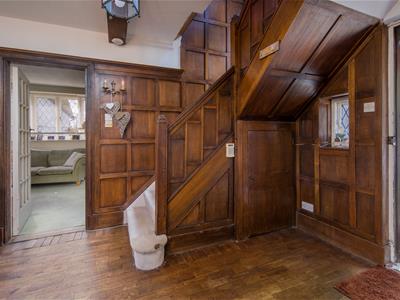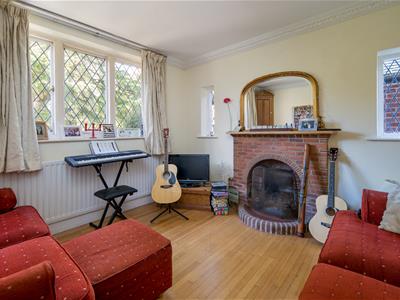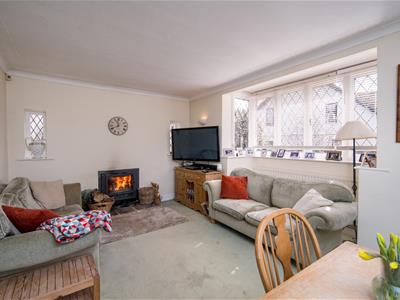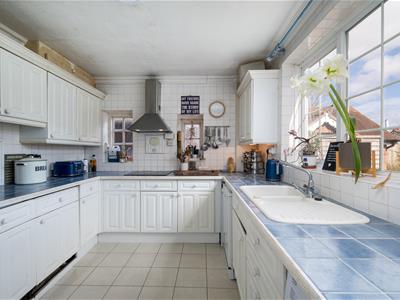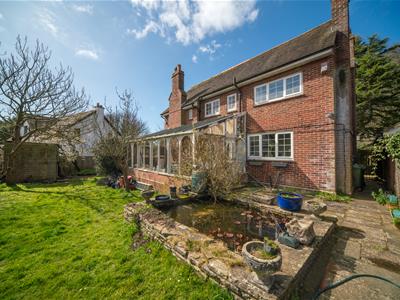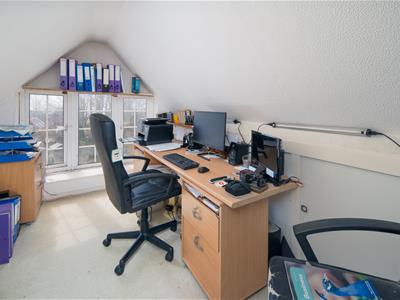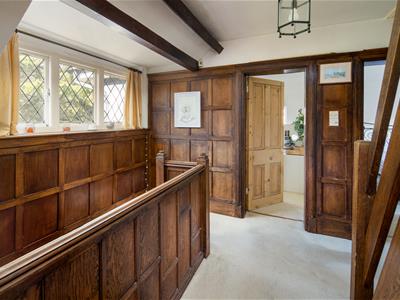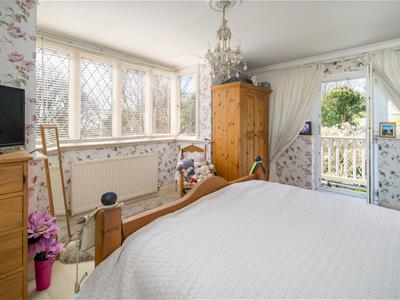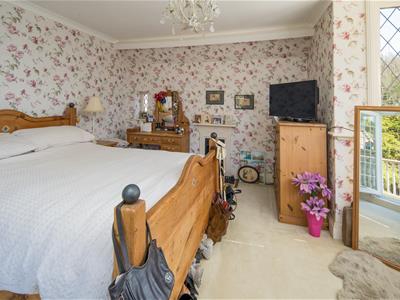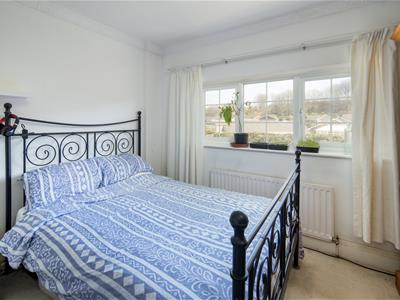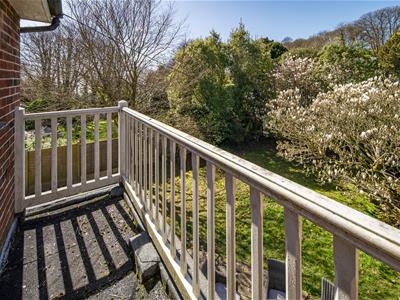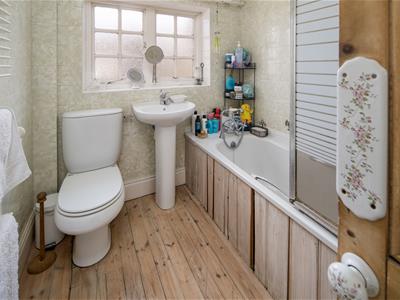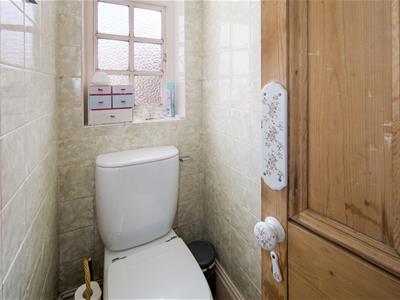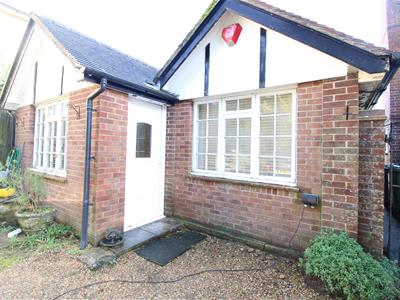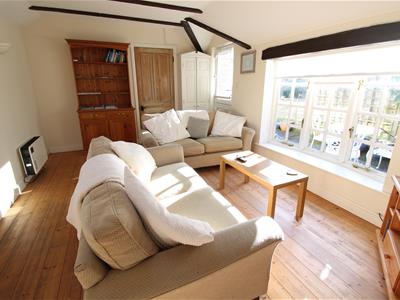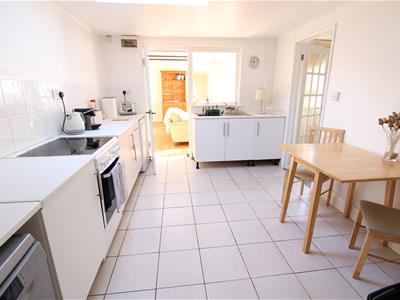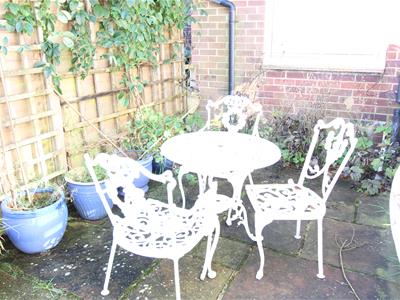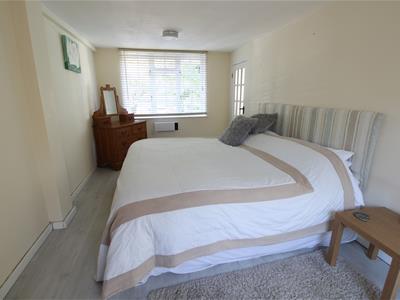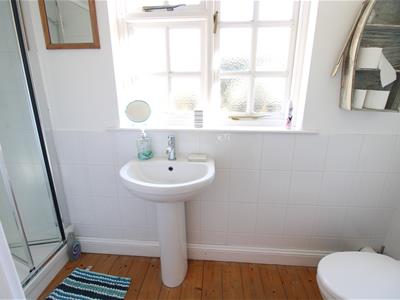
41a High Street
Cowes
Isle Of Wight
PO31 7RS
Barrack Shute, Niton, Ventnor
£597,000
4 Bedroom House
- INDIVIDUAL DETACHED HOME
- LOTS OF CHARACTER
- THREE BEDROOMS
- MATURE GARDENS
- SEPERATE ANNEX
- DRIVE WAY WITH PARKING
- LOTS OF SCOPE FOR IMPROVEMENT
- DELIGHTFUL VILLAGE LOCATION
- TWO RECEPTION ROOMS
- VIEWING RECCOMENDED
A detached three bedroom individual characterful home located within the popular village of Niton. Gardens surround this home and there is gated access from the front to the driveway and hardstanding. Adjacent to the main house is a one bedroom Annex with its own Lounge, Kitchen and Shower Room. This has been successfully holiday let and produces a useful income to the household. Equally it could be used by the family or more for long term letting. The main house is in need of some upgrading and modernisation but lends itself to lots of potential as a very comfortable family home. On the top floor there is a useful attic room that is being used as an office and further access to loft space. On entry there is a very spacious hallway with wood panelling and semi glazed doors to the Reception Rooms off. Early viewing by appointment is recommended.
Entrance Hall
Glazed Entrance Porch leads to the Entrance Hall with traditional wooden wall panelling, parquet flooring and an exposed beam. Radiator. Stairs to first floor with an elongated window on the midway landing. Under stairs cupboard, pendant light fitting and a Hive central heating control. Multi-pane doors off.
Sitting Room
3.48m x 3.33m (11'5" x 10'11")Delightful room. Two windows to the side and a window to the front. Radiator. Open red brick fireplace. Serving hatch to the Kitchen. Oak finish floor. Round ceiling light.
Lounge/Diner
6.17m into bay x 4.11m into side bay (20'3" into bProviding a lot of natural light from a large bay window to the side, a bay with French Doors to the front patio and two small windows to the rear. Fireplace with a glass door and a stone hearth. Two radiators and matching wall lights.
Kitchen/Breakfast Room
6.53m max x 2.87m max (21'5" max x 9'5" max)A breakfast area with an internal window to the rear and radiator below leads in to the Kitchen area with base and wall units. A tiled countertops incorporates an electric hob below, cooker hood and a 1.5 sink unit. Window to the rear. Space for dishwasher and washing machine. Integrated electric double oven. Oil-fired boiler and electrical consumer unit. Serving hatch to the Sitting Room. Window to the side. Two ceiling lights. Charming arch-topped glazed doors to the:
Conservatory
6.86m x 3.33m max (22'6" x 10'11" max)Large lean-to Conservatory with tiled floor and arch-framed glazing to the rear. Side-glazed door to the rear garden.
First Floor Landing
With a series of panel doors leading to the three bedrooms, bathroom and cloakroom. A ceiling hatch gives access to a boarded loft space with lighting and a carpeted ladder staircase to the attic room. Window to the front.
Bedroom One
4.85m max x 4.24m (15'11" max x 13'11")Double bedroom with a large bay window to the side, a small window to the rear and windows either side of a glazed door which opens to a front balcony overlooking the garden. Cast iron feature fireplace and decorative ceiling rose. Radiator.
Bedroom Two
3.48m x 2.79m excluding wardrobe space (11'5" x 9'Two small windows to the side and one to the front. Built-in wardrobes. Radiator. Pendant light fitting and traditional picture rail.
Bedroom Three
3.33m x 2.87m (10'11" x 9'5")Double bedroom with a window to the rear. Radiator. Circular ceiling light.
Bathroom
Comprising a wood-panelled bath with a vintage-style mixer tap plus shower attachment and an electric shower unit. Heated towel rail. Round flush ceiling light. Wooden floor and wall tiles. Opaque glazed window to the rear. Matching suite comprising low level WC and pedestal hand basin.
Cloakroom
Additional WC. Opaque glazed window to the rear and a round flush ceiling light.
Attic Room
4.85m x 2.03m (15'11" x 6'8")Window to the side and a sloped ceiling. Plenty of storage space within the eaves.
The Annex
To the side of the property is a detached single-storey annex which is well presented and has electric heating. Private garden with a side patio and a lawned garden to the rear enclosed by fencing.
Living Room
3.38m x 4.72m (11'1" x 15'6")Wooden flooring and exposed timber beams. Built in cupboard. Wall lights. Two windows to the side. UPVC door opening to the garden patio. Internal doors on opposite sides of the room lead to the Kitchen and Shower Room.
Shower Room
Matching white suite comprising a dual flush WC, pedestal hand basin and a shower cubicle with a folding glazed screen. Opaque glazed window. Chrome heated towel rail.
Kitchen
2.95m x 3.71m (9'8" x 12'2")Skylight allowing for natural light. Fitted with modern base cabinets and a stainless steel sink unit with tiled splashbacks. Built in cupboard. Space for a breakfast table. Round ceiling light. Door to the Bedroom and:
Utility Room
2.97m x 3.23m (9'9" x 10'7")Spacious room with UPVC front entrance door. Base cabinet and counter top providing space for a washing machine below. Internal window to the Kitchen and a window to the front. Door to:
Bedroom
5.64m x 2.79m (18'6" x 9'2")Double bedroom with grey wood effect laminate flooring. Dual aspect windows to the front and rear.
Outside
The property is set in the middle of mature gardens which wrap round the property. These are mainly laid to lawn with a variety of trees, shrubs and plants. There is gated access to the car hardstanding and parking area. Pedestrian gate to the side of the double gates. Paved terrace from the Lounge/Diner. Two storage sheds to the front and two additional large sheds to the rear. Patio area with a raised pond with water lilies.
This property is Freehold. Council tax band F.
Energy Efficiency and Environmental Impact

Although these particulars are thought to be materially correct their accuracy cannot be guaranteed and they do not form part of any contract.
Property data and search facilities supplied by www.vebra.com
