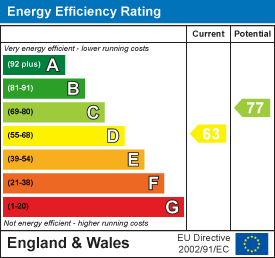
11, Main Road
Hockley
Essex
SS5 4QY
Tyrells, Hockley
Guide Price £625,000 Sold
4 Bedroom House - Detached
- Detached Four Bedroom House
- Garage
- Spacious Lounge
- Side Access
- Off Street Parking
- Close To Local Amenities
- Ensuite To Primary Bedroom
- Close To Hockley Station
*Guide Price £625,000 - £650,000*
This detached house offers a perfect blend of comfort and convenience. With four well-proportioned bedrooms, including a primary suite complete with an ensuite bathroom, this home is ideal for families seeking both space and privacy.
The property boasts two inviting reception rooms, providing ample space for relaxation and entertaining. The spacious lounge is particularly noteworthy, offering a warm and welcoming atmosphere for family gatherings or quiet evenings in.
For those who appreciate the outdoors, Hockley Woods is just a stone's throw away, providing a beautiful natural setting for walks and outdoor activities. Additionally, the property features side access to a garage space, ensuring that parking is never a concern, with room for up to three vehicles.
Local amenities are conveniently close, making daily errands and leisure activities easily accessible. This home not only offers a comfortable living space but also a lifestyle enriched by nature and community.
In summary, this detached house in Tyrells, Hockley, presents an excellent opportunity for those looking to settle in a peaceful yet well-connected area. With its spacious interiors and proximity to local attractions, it is a property that truly deserves your attention.
Frontage
Block pathed driveway with off street parking for 2 vehicles, access to garage and rear garden via side access.
Main Hallway
Carpeted floors throughout, wall mounted radiator, double glazed window facing the front aspect, smooth ceilings with inset centre ceiling spotlights and access to lounge.
Lounge
7.57m x 4.09m (24'10 x 13'5 )Carpeted throughout, double glazed bay window to front aspect, feature fireplace, smooth ceilings with centre ceiling light, wall mounted radiator and sliding doors leading to the rear.
Dining Room
3.71m x 3.45m (12'2 x 11'4 )Double glazed window facing the side aspect, carpeted throughout, wall mounted radiator and doors leading to the kitchen.
Kitchen
4.17m x 3.07m (13'8 x 10'1 )Tiled floors, smooth ceiling with inset ceiling spotlight, power points, a range of wall and base level units incorporating granite effect work surface with inset stainless steel sink and drainer unit, an extractor fan, tiled splash backs and access to the utility room and rear garden.
Utility Room
Double glazed windows throughout facing the rear aspect, doors accessing the rear, stainless steel sink and power points.
WC
Tiled walls surround, wall mounted radiator, double glazed window facing the rear, stainless steal taps and WC.
First Floor Landing
Carpeted flooring and access to all bedrooms and family bathroom.
Primary Bedroom
4.09m x 3.58m (13'5 x 11'9)Carpeted throughout, double glazed window to the rear, wall mounted radiator, fitted wardrobes with sliding doors, power points and door leading to ensuite.
Ensuite
tiled walls surround, WC, stainless steel mixer tap, shower and double glazed window facing the raer.
Bedroom Two
3.84m x 3.71m (12'7 x 12'2 )Smooth ceiling with inset spotlight, double glazed widow facing the front, power points and storage space.
Bedroom Three
4.11m x 3.28m (13'6 x 10'9)Smooth ceiling with centre ceiling spotlight, carpeted throughout, double glazed window and space for storage.
Bedroom Four
2.74m x 2.59m (9 x 8'6 )Carpeted flooring, wall mounted radiator, double glazed window facing the rear, integrated storage space.
Family Bathroom
Tiled floor surround, WC ,sink with stainless steel taps, bath and double glazed window to the rear.
Rear Garden
Laid patio area, remainder laid to lawn, hot tub , shrubs and access to the front via side access.
Energy Efficiency and Environmental Impact

Although these particulars are thought to be materially correct their accuracy cannot be guaranteed and they do not form part of any contract.
Property data and search facilities supplied by www.vebra.com

















