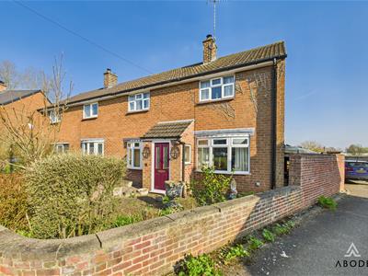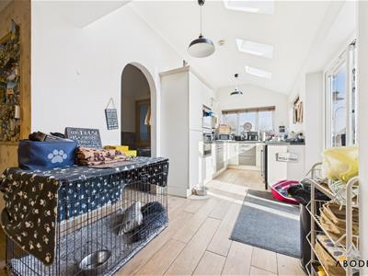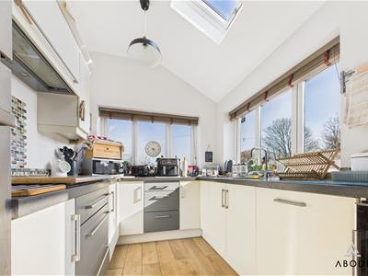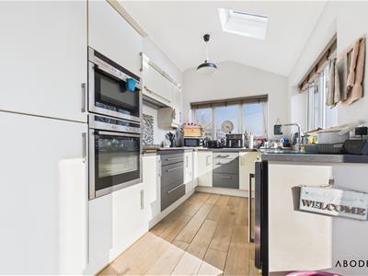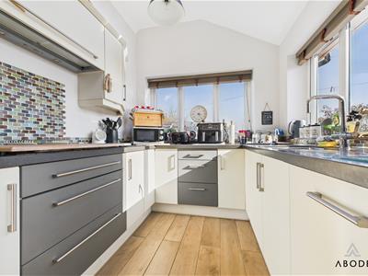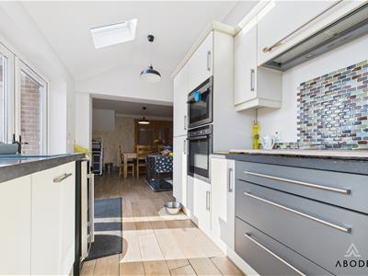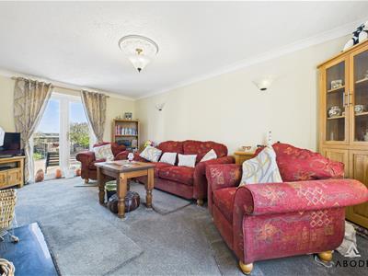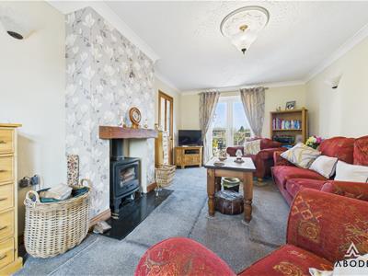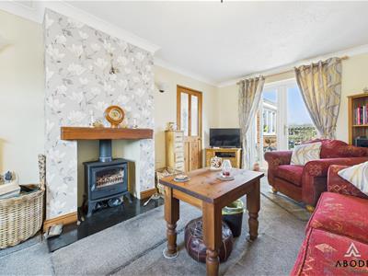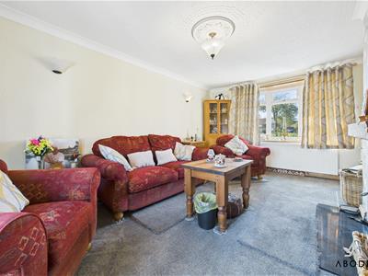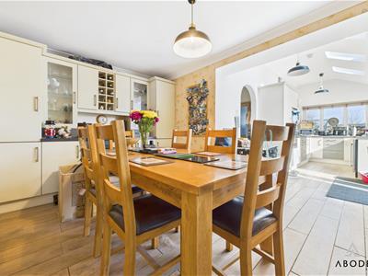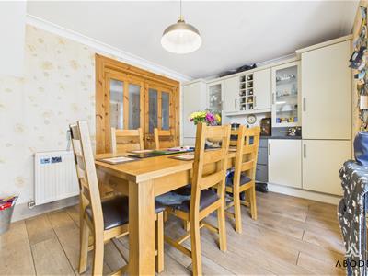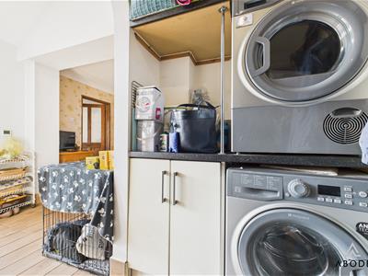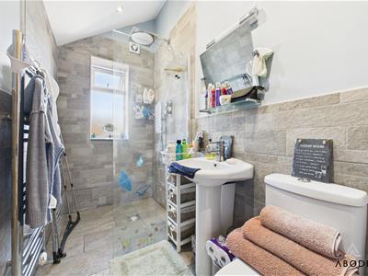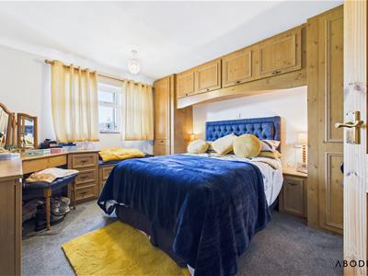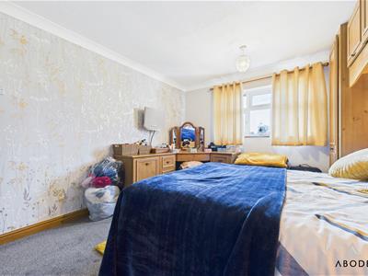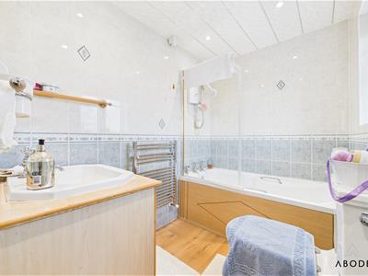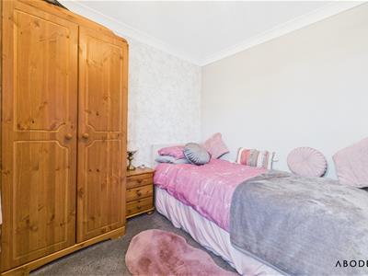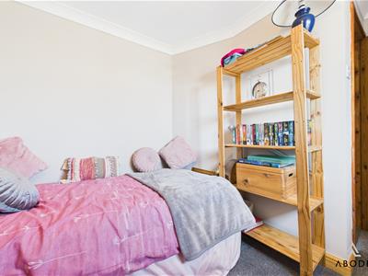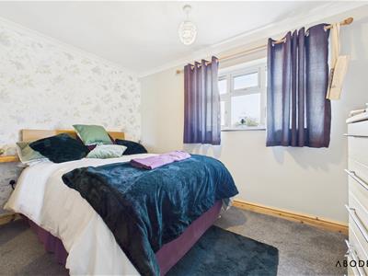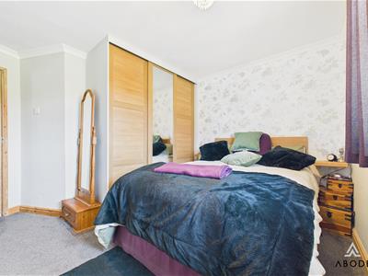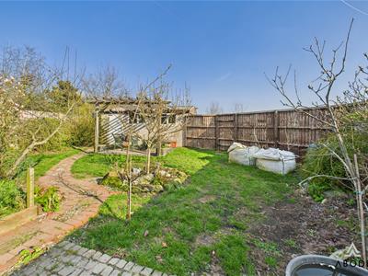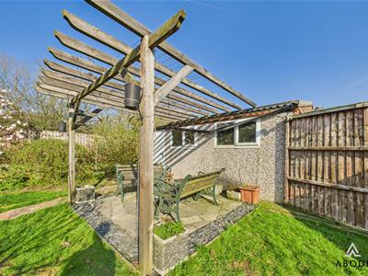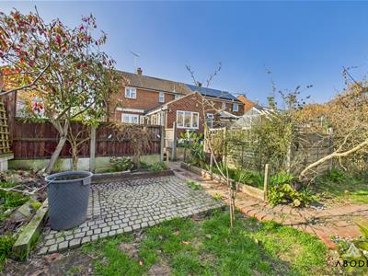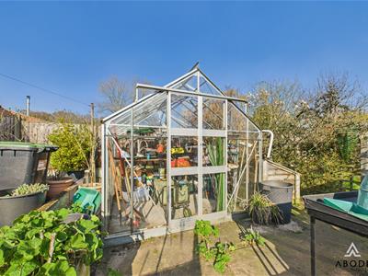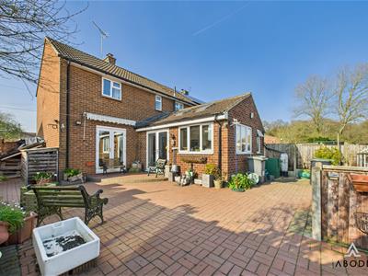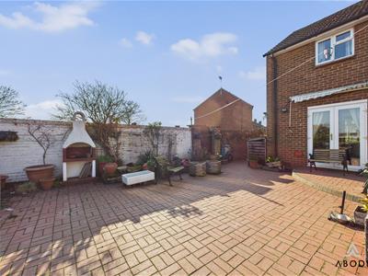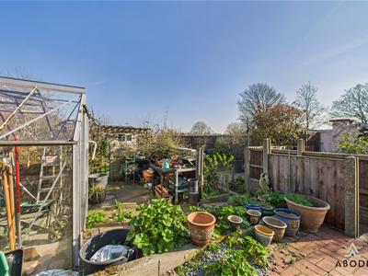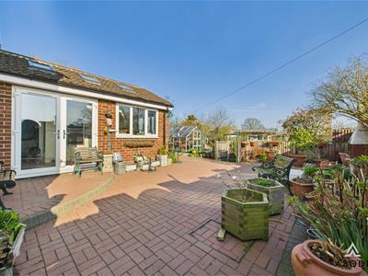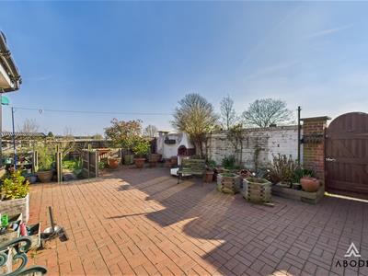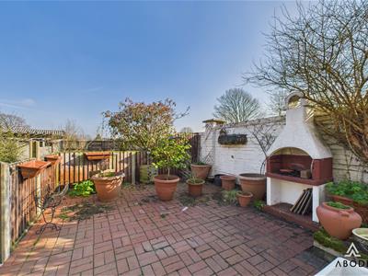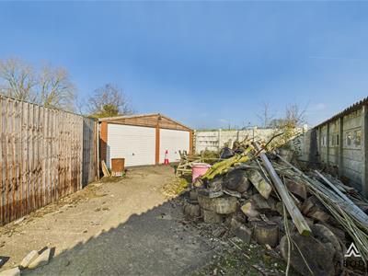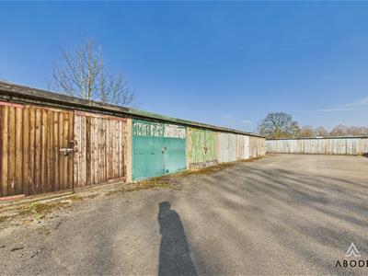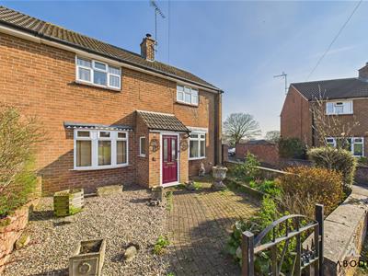
1 Market Place
Ashbourne
DE6 1EU
Sudbury Park, Sudbury, Ashbourne
£269,950
3 Bedroom House - Semi-Detached
Nestled at the end of a peaceful cul-de-sac overlooking an open green, this deceptively spacious family home has been thoughtfully extended to offer modern living with a stunning open-plan kitchen/diner. The property benefits from uPVC double glazing, a home office, a ground-floor shower room, a generous rear garden, off-road parking, double detached garage and a further garage (part of garage row).
The accommodation briefly comprises an entrance porch leading to a welcoming hallway, a dedicated home office, and a spacious dual-aspect lounge featuring a charming log burner stove. The impressive open-plan kitchen/diner boasts skylight windows, tiled flooring, a sleek high-gloss fitted kitchen with integrated appliances, composite work surfaces, and underfloor heating. A separate utility area and a contemporary ground-floor shower room, also with (part) underfloor heating, add to the home’s practicality.
Upstairs, there are three well-proportioned bedrooms, including two doubles and a single. The master bedroom benefits from fitted wardrobes, while the family bathroom features a modern white three-piece suite.
Externally, the property enjoys a well-maintained walled front garden with mature plants and shrubs. The enclosed rear garden offers a mix of paved and lawned areas, a greenhouse, fenced and walled boundaries, and a delightful veranda seating area. A rear gate provides access to the double detached garage.
Located in the sought-after area of Sudbury Park, this home enjoys excellent transport links via the A50, M5, and M1. Nearby amenities include a church, café, shops, primary schools, and the renowned National Trust's Sudbury Hall. Internal viewings are highly recommended to fully appreciate the space and location this home has to offer.
Hallway
With a composite double-glazed front entry door, 2x UPVC double-glazed frosted glass units to both side elevations, staircase rising to the first-floor landing, central heating radiator, and internal doors leading to:
Lounge
With UPVC double glazed bay window to the front elevation, central heating radiator, a set of UPVC double glazed double doors leading to the rear patio, the focal point of the room being cast-iron burning fireplace with granite and timber mantle, TV aerial point and internal door leading to:
Dining Area
With ceramic tiled flooring throughout, central heating radiator, a range of matching base and eye level cupboards and drawers with display cabinet units and drop edge preparation works surface, opening leads to:
Kitchen
With two sets of UPVC double-glazed windows to the rear and side elevations, three UPVC double-glazed velux windows to ceiling, the kitchen features a range of matching base and eye-level storage cupboards and drawers with granite-effect drop-edge preparation work surfaces. A range of integrated appliances includes oven, grill, electric hob, built-in extractor, stainless steel sink and drainer with mixer tap, wine cooler, smoke alarm, dishwasher, fridge, freezer, and an internal opening leading to:
Utility Room
With ceramic tiled flooring throughout, base storage cupboards and drop edge preparation works surfaces with plumbing for freestanding and undercounter white goods, spotlighting ceiling, internal door leads to:
Shower Room
With a UPVC double glazed frosted glass window to the rear elevation, featuring a three-piece shower room suite comprising of low-level WC, wash hand basin with mixer tap, shower cubicle with glass screen, wet room flooring, waterfall showerhead, complementary tiling to wall coverings and extractor fan, chrome heated towel radiator and LED spotlighting to ceiling.
Sitting Room
With a UPVC double-glazed window to the front elevation, central heating radiator, useful under-stairs storage cupboard, and a further built-in utility storage cupboard which houses the electrical consumer unit and electric meter.
Landing
With access to loft space via loft hatch, useful built-in storage cupboard/airing cupboard, and internal doors leading to:
Bedroom One
With a UPVC double-glazed window to the front elevation, featuring a range of built-in fitted wardrobes with overhead storage space and a built-in dressing table, and a central heating radiator.
Bathroom
With 2x UPVC double-glazed frosted glass windows to the rear elevation, low-level WC, wash hand basin with chrome tap fittings, panelled bath unit with glass screen and electric shower over, complementary tiling to wall coverings, chrome heated towel radiator, and central heating radiator.
Bedroom Two
With a UPVC double-glazed window to the front elevation, central heating radiator, a range of built-in fitted wardrobes with sliding doors comprising hanging rails and shelving, and a further useful built-in wardrobe with hanging rail and shelving.
Bedroom Three
With a UPVC double-glazed window to the rear elevation and central heating radiator.
Energy Efficiency and Environmental Impact

Although these particulars are thought to be materially correct their accuracy cannot be guaranteed and they do not form part of any contract.
Property data and search facilities supplied by www.vebra.com
