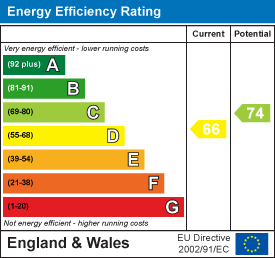.png)
12 Cleveland Street
Chorley
Lancashire
PR7 1BH
The Green, Eccleston, Chorley
Offers Over £549,995
4 Bedroom House - Detached
- Four Bedrooms
- Detached
- Family Home
- Highly Versatile
- Village Centre Location
- Must Be Viewed
- EPC Rating D
- Approx 2256 SQ.FT
Ben Rose Estate Agents are pleased to present to market this beautifully presented four-bedroom detached home, located in the sought-after village of Eccleston, Lancashire. This versatile family home offers a wealth of potential for extension or multi-generational living, with scope to create a multiple annex spaces if desired. Set within a quiet residential area, the property enjoys the tranquillity of village life while being within easy reach of excellent local amenities. Eccleston offers a range of local shops, cafes, and reputable schools such as St Mary's Primary School located across the road, making it an ideal location for families. The nearby towns of Chorley and Leyland provide a wider array of amenities, and superb travel links include easy access to the M6 and M61 motorways, as well as nearby train and bus links, ensuring convenient commuting to Preston, Manchester, and beyond.
As you enter the property, you are welcomed by a charming vestibule that leads into a spacious reception hall, featuring a beautiful wooden staircase that ascends to the first floor. To the front of the home, the cosy lounge benefits from a bay-fronted window that fills the space with natural light and a feature fireplace that adds warmth and character. Moving through, the heart of the home is the impressive open-plan kitchen/diner, perfect for entertaining. The kitchen is well-equipped with an integrated oven, microwave, and dishwasher, along with a separate preparation area. The dining space comfortably accommodates a large table and seamlessly flows into the generously sized conservatory, which overlooks the stunning rear garden. Off the kitchen, a convenient utility room with a WC provides access to the integrated garage and offers huge potential to be converted into a self-contained annex if required, ideal for multi-generational living.
The first floor boasts four well-proportioned and versatile bedrooms. The master bedroom benefits from a private dressing room, offering a luxurious touch to the space. Bedrooms two and three are separated by a private hallway and share a modern shower room, presenting further potential for conversion into an additional annex area. The family bathroom features a stylish four-piece suite, catering to the needs of a growing family.
Externally, the property is equally impressive. To the front, a spacious driveway offers parking for multiple vehicles and leads to the integrated garage, providing ample storage or additional parking. The rear garden is a true highlight, offering a stunning and private outdoor space. A central lawn is surrounded by multiple seating areas, perfect for outdoor dining and relaxation. You'll also find an outdoor office space that offers a wide range of uses from recreational to business. It has power and electricity as well as its own discrete phone line. Additionally, a gated rear entrance leads to an extra parking space accessed via Enfield Close, adding further convenience and security.
This exceptional family home offers a wealth of living space, versatile accommodation, and endless potential, making it a truly desirable property in a prime location.
Energy Efficiency and Environmental Impact

Although these particulars are thought to be materially correct their accuracy cannot be guaranteed and they do not form part of any contract.
Property data and search facilities supplied by www.vebra.com






































