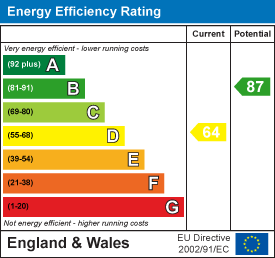Gwynedd Avenue, Cockett, Swansea
Offers Over £120,000 Sold (STC)
2 Bedroom House - Mid Terrace
- Recently re-rendered and pebble dashed for a refreshed exterior
- New uPVC windows and doors for improved energy efficiency
- Generously sized rear garden with a decking area, perfect for outdoor relaxation
- Raised front lawn with shared side access
- Conveniently located near Swansea City Centre, schools, the M4 and local amenities
- Well-presented two bedroom terraced home, ideal for first time buyers
- Ground floor features a welcoming entrance hall, lounge and modern kitchen
- First floor comprises two spacious double bedrooms and a bathroom
A charming mid terrace home with no onward chain presents an excellent opportunity for first time buyers. The property has been thoughtfully re-rendered and pebble dashed, showcasing new uPVC windows and doors that enhance its modern appeal. Upon entering, you are greeted by an entrance hall that leads to a lounge, perfect for relaxation or entertaining guests. The ground floor also features a contemporary kitchen, designed to meet the needs of today’s lifestyle. As you ascend to the first floor, you will find two double bedrooms, providing ample space for rest and personalisation. The bathroom is conveniently located, ensuring comfort and practicality for everyday living. Externally, the property boasts a raised lawn at the front, complemented by shared side access. This generously sized rear garden includes a lovely decking area, ideal for summer gatherings. The location is particularly advantageous, with Swansea City Centre just a short distance away, alongside local schools, the M4 motorway, and various amenities. This home not only offers a comfortable living space but also a vibrant community lifestyle. In summary, this well presented two bedroom terraced home is an ideal choice for those looking to step onto the property ladder.
The Accommodation Comprises
Ground Floor
Entrance Hall
Entered via front door, staircase leading to the first floor, tiled flooring, radiator.
Lounge
 3.66m x 3.31m (12'0" x 10'10")A stylish and cosy living space featuring a double glazed window to the front. The room is complemented by a wall mounted electric fire with a charming wooden beam, tiled flooring and radiator.
3.66m x 3.31m (12'0" x 10'10")A stylish and cosy living space featuring a double glazed window to the front. The room is complemented by a wall mounted electric fire with a charming wooden beam, tiled flooring and radiator.
Another Aspect Of The Lounge

Kitchen
 2.57m x 4.27m (8'5" x 14'0")A well appointed kitchen fitted with matching base and eye level units, offering ample storage and worktop space. Featuring a 1+1/2 bowl sink unit, integrated fridge/freezer, built-in oven and a four ring electric hob with an extractor hood over. A double glazed window to the rear provides natural light, while a convenient storage cupboard enhances functionality. The tiled flooring adds a stylish and practical touch, complemented by a radiator.
2.57m x 4.27m (8'5" x 14'0")A well appointed kitchen fitted with matching base and eye level units, offering ample storage and worktop space. Featuring a 1+1/2 bowl sink unit, integrated fridge/freezer, built-in oven and a four ring electric hob with an extractor hood over. A double glazed window to the rear provides natural light, while a convenient storage cupboard enhances functionality. The tiled flooring adds a stylish and practical touch, complemented by a radiator.
Another Aspect Of The Kitchen
First Floor
Landing
Fitted carpet.
Bedroom 1
 3.32m x 4.27m (10'11" x 14'0")Double glazed window to front, fitted carpet, radiator.
3.32m x 4.27m (10'11" x 14'0")Double glazed window to front, fitted carpet, radiator.
Bedroom 2
 2.91m x 2.12m (9'7" x 6'11")Double glazed window to rear, storage cupboard, fitted carpet, radiator.
2.91m x 2.12m (9'7" x 6'11")Double glazed window to rear, storage cupboard, fitted carpet, radiator.
Bathroom
 Fitted with a three piece suite comprising a bath with a shower over, wash hand basin and a WC. Tiled walls, vinyl flooring, radiator and a frosted double glazed window.
Fitted with a three piece suite comprising a bath with a shower over, wash hand basin and a WC. Tiled walls, vinyl flooring, radiator and a frosted double glazed window.
Externally
 There is steps leading to the front of property and also is a raised lawn with shared side access.
There is steps leading to the front of property and also is a raised lawn with shared side access.
Rear Garden
To the rear of the property is a generously sized garden, offering ample outdoor space. A dedicated decking area provides the perfect spot for outdoor seating or dining, creating a welcoming extension of the home.
Aerial Images

Agents Notes
Freehold
Tenure - Freehold
Council Tax Band - A
Services - Mains electric. Mains sewerage. Mains Gas. Water Meter.
Mobile coverage -EE Vodafone Three O2
Broadband - Basic 10 Mbps Superfast 40 Mbps Ultrafast 1800 Mbps
Satellite / Fibre TV Availability - BT Sky
Energy Efficiency and Environmental Impact

Although these particulars are thought to be materially correct their accuracy cannot be guaranteed and they do not form part of any contract.
Property data and search facilities supplied by www.vebra.com





