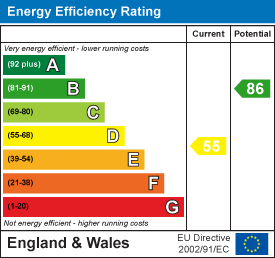
27/28 Tuesday Market Place
King's Lynn
Norfolk
PE30 1JJ
Brick Cottages, King's Lynn
£260,000
2 Bedroom Chalet - Semi Detached
- CONTACT BRITTONS ESTATE AGENTS TO VIEW
- DESIRABLE AREA
- WELL PRESENTED
- OPEN PLAN LOUNGE DINER
- KITCHEN AND UTILITY
- TWO BEDROOMS
- BATHROOM
- DRIVE WITH PARKING FOR MULTIPLE VEHICLES
- ENCLOSED REAR GARDEN
- SUMMERHOUSE AND WORKSHOP
This wonderful semi-detached chalet presents a rare opportunity to acquire a unique property in a peaceful location. Recently refurbished, the home is well presented and offers a delightful blend of modern comfort and traditional charm. Upon entering, you will find a cottage style kitchen leading into a spacious lounge diner, perfect for both relaxation and entertaining. The generous living space is filled with natural light, creating an inviting atmosphere for family gatherings or quiet evenings at home. The property boasts two well-proportioned bedrooms, providing ample space for a family or guests. The bathroom is thoughtfully designed, ensuring convenience and comfort for all residents. Outside, the tranquil gardens offer a fabulous retreat, ideal for enjoying the fresh air or tending to your plants. Additionally, the property includes parking for multiple vehicles, adding to the convenience of this lovely home. This chalet is a truly unique find, rarely available in such a desirable area. Whether you are looking for a family home or a peaceful retreat, this property is sure to impress. Do not miss the chance to make this delightful residence your own.
BEAUTIFULLY PRESENTED TWO BEDROOM SEMI DETACHED CHALET WITH DRIVEWAY.
NO UPWARD CHAIN
ENTRANCE PORCH
5'3 x 4'9Oak flooring
BATHROOM
8'8 x 7'2Three piece suite comprising of a hand wash basin with mixer tap over, set within a vanity unit, W.C and bath with mixer tap over and handheld shower attachment, thermostatic shower over bath, with glass shower screen and tiled splash back. Heated towel rail. Oak flooring.
LOUNGE
21'0 x 12'6Oak flooring, fireplace with decorative oak surround and mantle piece. Double radiator. Window to side aspect. Storage cupboard. Opening into dining area.
DINING AREA
3.02m x 3.02m (9'11" x 9'11)Oak flooring, window to front aspect. Double radiator.
KITCHEN
12'1 x 11'10Range of base, wall and drawer units with worktop over. Stainless steel sink with drainer and mixer tap over. Space for dishwasher. Integrated hob and oven. Heated towel rail and Oak flooring.
UTILITY
8'9 x 4'1Vinyl flooring, plumbing for washing machine, wall mounted boiler, space for fridge freezer and double doors leading to front of property. Double radiator.
BEDROOM 1
13'1 into eaves x 11'7Fitted carpet, storage into the eaves, window to front aspect.
BEDROOM 2
10'7 x 10'Oak flooring, window to front aspect and a double radiator.
FRONT GARDEN
Gravel driveway providing parking for multiple cars.
REAR GARDEN
Mainly laid to lawn with a decking area, covered pergola, workshop, timber shed and summerhouse.
OIL CENTRAL HEATING.
UPVC DOUBLE GLAZING.
Energy Efficiency and Environmental Impact


Although these particulars are thought to be materially correct their accuracy cannot be guaranteed and they do not form part of any contract.
Property data and search facilities supplied by www.vebra.com






















