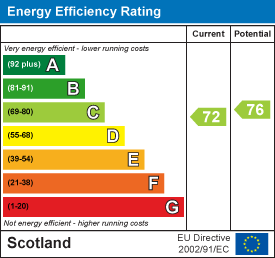
86 High Street
Markinch Fife
KY7 6DQ
Denfield Avenue, Cardenden, Lochgelly
Offers Over £92,500 Sold (STC)
3 Bedroom Flat - First Floor
- BEAUTIFUL & SPACIOUS MAIN DR UPPER COTTAGE FLAT
- THREE DOUBLE BEDROOMS
- DRIVEWAY - LARGE GARDEN - SUMMERHOUSE - SHED
- LOUNGE WITH MEDIA WALL
- DINING KITCHEN
- MODERN BATHROOM./WC
- DG- GCH - EPC C - HOME REPORT £95,000
- SUPER STARTER HOME
FULL DESCRIPTION
New for sale a Superb Main Door Upper Cottage Style Flat with Large Garden, Driveway, Summerhouse & Shed. Award Winning Home Sweet Home Estate Agents Fife are delighted to present for sale this stunning starter home with all the bells & whistles comprising Entrance with stairs to first floor features Oak doors - Bright Lounge with media wall & back lit ceiling - Dining Kitchen - Three Double Bedrooms - Modern Bathroom WC. Benefitting from DG- GCH - EPC C - HOME REPORT £95,000. Externally driveway, large enclosed rear garden with Summerhouse & timber shed. View now!
LOCATION
Popular Central Fife Town approximately 3 miles north of A92 for commuting with Fife Circle railway Halt, Mainline Bus Route, Primary Schooling & Local Shopping.
ENTRANCE
Security door with stairs to first floor landing.
LANDING
Features Oak doors, deep store. Hatch to loft with pull down ladder.
LOUNGE
4.05 x 3.75 (13'3" x 12'3")Bright public room upgraded to feature media wall & lowered ceiling all with discrete colour changing lighting either remotely or via app. 2 DG windows to front. Downlighting. Laminate floor.
DINING KITCHEN
4.31 x 3.00 (14'1" x 9'10")Generously proportioned with wall & base cabinets, wipe clean worktop, inset 1,5 sink & mixer tap. Gas hob, oven. Chrome sockets & switches. DG window to rear. Space for table & chairs.
BEDROOM 1
3.62 x 3.97 (11'10" x 13'0")Spacious main bedroom with fitted mirrored wardrobes running width of room. 2 DG windows to front. Picture rail. Carpet.
BEDROOM 2
4.31 x 3.53 (14'1" x 11'6")Second double bedroom currently a walk in dressing room. DG window to rear & side. Carpet.
BEDROOM 3
3.16 x 3.16 (10'4" x 10'4")Bright third double bedroom. DG window to rear. Carpet.
MODERN BATHROOM/WC
2.27 x 1.75 (7'5" x 5'8")Updated to feature a spa bath with overhead rainfall shower, separate spray attachment & clear screen. Wash hand vanity unit & mirror above. Low level wc. Tiled floor & wall. Downlighting. Frost DG window.
DRIVEWAY
Provides off street parking.
LARGE REAR GARDEN
Generous enclosed rear garden, stone chipped, artificial turf play area leading to composite decking & summerhouse. Timber shed.
SUMMERHOUSE
4.33 x 2.82 (14'2" x 9'3")Flexible space with DG windows, Dg patio doors. Power, light & heater. Leads onto composite decking.
Energy Efficiency and Environmental Impact


Although these particulars are thought to be materially correct their accuracy cannot be guaranteed and they do not form part of any contract.
Property data and search facilities supplied by www.vebra.com


















