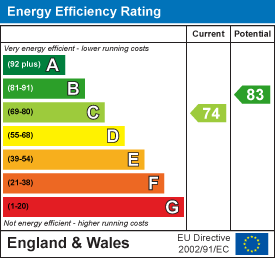
44 High Street
Queensbury
Bradford
West Yorkshire
BD13 2PA
Thornton Road, Thornton, Bradford
£399,950 Sold (STC)
3 Bedroom Bungalow - Detached
- Detached Bungalow
- Three Bedrooms
- Stunning Condition Throughout
- Spacious Family Living Kitchen
- Two Shower Rooms
- GCH, Underfloor Heating, DG & Alarm System
- Utility Room
- Superb Master Suite with En Suite & Dressing Area
- Gardens
- Ample Driveway & 37ft Garage
* DETACHED BUNGALOW * THREE BEDROOMS * HIGH SPECIFICATION * MODERN *
* CONVENIENT LOCATION * GENEROUS GARDENS * AMPLE PARKING * GARAGE *
Welcome to this beautifully presented three-bedroom detached bungalow, designed for comfortable family living. The heart of the home is the spacious family living kitchen, where modern elegance meets functionality, creating the perfect space for cooking and entertaining. High specification finishes adorn every corner of the property, ensuring a luxurious feel throughout.
Conveniently located within easy reach of Thornton Village, residents will enjoy access to a variety of amenities, shops and local schools, making this an ideal location for families.
The bungalow features a well-equipped utility room, adding to the practicality of daily life.
Outside, you’ll find generous gardens to both front and rear with ample parking for multiple vehicles, along with an impressive 37ft garage, perfect for additional storage.
Entrance Hall
With tiled floor and spotlights.
Shower Room
Modern three piece suite comprising shower cubicle, wash basin, low suite wc, tiled walls and floor, double glazed window.
Family Living Kitchen
7.24m x 7.72m (23'9" x 25'4")Modern fitted kitchen having a range of wall and base units incorporating stainless steel sink unit, island, breakfast bar, tiled floor, double glazed window, range style cooker with extractor hood, lantern window.
The Lounge/Dining area has a wall mounted multi fuel fire, tiled floor, spotlights, bi-fold doors to rear garden.
Utility
2.18m x 2.36m (7'2" x 7'9")Modern fitted wall and base units incorporating stainless steel sink unit, tiled floor, plumbing for auto washer, door to side.
Bedroom Two
4.72m x 3.25m (15'6" x 10'8")With three double glazed windows.
Bedroom Three
2.95m x 2.67m (9'8" x 8'9")With double glazed window.
First Floor
Master Bedroom Suite
7.01m x 5.87m (23' x 19'3")Modern built in sliding wardrobes, eaves storage, velux window, feature radiator, Juliet style balcony, double glazed window enjoying farmland views, freestanding roll-top bath. Dressing Room; En-Suite Shower Room;
Dressing Room
With built in hanging space, double glazed window.
En Suite Shower Room
Modern four piece suite comprising shower cubicle, low suite wc, pedestal wash basin, bidet, tiled walls and floor, feature radiator, double glazed window, Velux window.
Exterior
To the outside there are generous gardens to both front and rear with lawn, patio, borders and shrubs. There is with ample parking for multiple vehicles, along with an impressive 37ft x 14ft garage, perfect for additional storage.
Directions
From our office on Queensbury High Street head east on High St/A647 towards Gothic St, turn left onto Albert Rd/A644, turn right onto Thornton Rd, continue onto Carter Ln, take the slight right onto Cockin Ln, turn left to stay on Cockin Ln, continue onto Chat Hill Rd, at the roundabout take the 2nd exit onto Thornton Rd/B6145, at the roundabout take the 2nd exit and stay on Thornton Rd/B6145 and the property will shortly be seen displayed via our For Sale board.
TENURE
FREEHOLD
Council Tax Band
D
Energy Efficiency and Environmental Impact

Although these particulars are thought to be materially correct their accuracy cannot be guaranteed and they do not form part of any contract.
Property data and search facilities supplied by www.vebra.com









































