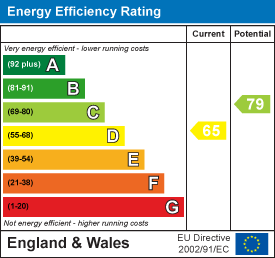
698 Finchley Road
London
NW11 7NE
Carlyle Close, N2
Asking Price £2,495,000
5 Bedroom House - Semi-Detached
- 5/6 Bedrooms
- 3 Bathrooms (2 En Suites)
- 4 Reception Rooms & Home Office
- Utility Room
- Guest WC
- Garage
- Off-Street Parking
- Front & Rear Landscaped Gardens
On the market for the first time in 40 years, is this light and airy, well-presented ‘linked’ home with off-street parking. The 5/6-bedroom, 3 bathroom house has been well-maintained and kept up to date with high-standard upgrades.
For some families, this property is ready to move into. But, there is also scope for changing the layout on each floor, for example by more closely integrating the garage space (subject to necessary consent).
Spanning 2,624 sq ft of versatile accommodation over 3 floors, this family home offers larger than average living space, which includes a rare, double-width garden room with large windows and bifold doors leading to the garden, delivering indoor/outdoor living.
The ground floor also has a lounge, a family room with glass doors opening into the garden room, a contemporary semi open plan kitchen and a home-office, plus a utility room and garage (with substantial custom-built storage).
On the first floor there are four bedrooms, including a principal suite with sleek, well fitted cupboards and a recently installed ensuite bathroom with underfloor heating, a ‘Japanese’ toilet and TV.
The second floor is currently arranged as a large bedroom suite with extensive, quality storage space - the room was designed to be easily convertible into 2 bedrooms.
To the rear, the charming, mature, landscaped garden features a pergola, a patio that is ideal for dining and an irrigation system.
Carlyle Close is a quiet cul-de-sac, within a short walk of the Market Place shops, Hampstead Heath Extension and places of worship. The ‘hail and ride’, local H2 bus passes within 80 yards of the front door.
Energy Efficiency and Environmental Impact

Although these particulars are thought to be materially correct their accuracy cannot be guaranteed and they do not form part of any contract.
Property data and search facilities supplied by www.vebra.com












