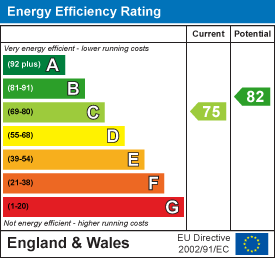
Chris Hamriding Lettings & Estate Agents
Tel: 01260 543 999
Email: sales@chrishamriding.co.uk/ lettings@chrishamriding.co.uk
9 High Street
Congleton
Cheshire
CW12 1BN
Linksway, Congleton
Offers In The Region Of £575,000
4 Bedroom House - Detached
- Stunning, stylish and spacious detached family residence
- Impressively extended and refurbished to amazing standards
- Four double bedrooms plus three luxury bathrooms including amazing master bedroom
- Three generous reception rooms exuding quality
- Incredible living kitchen with bifold doors into rear gardens
- Large private gardens to rear with patios, lawns and a hot tub!!
- Twin driveway for several vehicles and gardens to front
- Hugely exclusive established residential location in the Mossley area
- A short stroll to miles of countryside and the affluent village of Mossley
- A A rare and exciting opportunity to acquire teh home of your dreams!
This truly beautiful and unique home is set on an enviable plot in a most exclusive residential location! The substantial and versatile detached residence has been massively improved in recent years and has to be seen to be believed! The wonderful home is offered in immaculate condition throughout enjoying the highly sought after residential Mossley location, convenient for the Macclesfield Canal, railway station and a selection of readily available amenities at both Hightown and the town centre.
The ground floor offers flexible and extremely well proportioned rooms with the jewel in the crown being the stylish social kitchen, perfect for cooking up a storm or entertaining friends featuring a gorgeous wood burning stove and huge bifold doors into the private gardens. The ground floor also enjoys so much space that the office/sitting rooms could comfortably see use as a ground floor bedroom if required! However, up on the first floor are four impressive double bedrooms and three stylish bathrooms. Of particular note upstairs just has to be the master suite, a breath-taking bedroom with feature glazing, high ceilings, plenty of space and fitted wardrobes. Outside to the front a twin driveway provides ample parking and is complemented by pleasant garden adding to the already attractive kerb appeal. The rear garden is perfect for family life with vast lawns, a large patio, hot tub, workshop/shed and much more! With the local train line beyond the foot of the garden, privacy and security is assured.
This truly is a home of stature that we are sure will prove popular with good reason so call the Mossley property experts here at Chris Hamriding Estate Agents to book yourself that all important viewing!
Entrance Hall
WC
Office
3.00m x 2.84m (9'10 x 9'4)
Lounge
8.13m x 5.41m (26'8 x 17'9)
Living/ Dining Kitchen
9.25m x 7.62m (30'4 x 25'0)
Utility
2.62m x 2.29m (8'7 x 7'6)
Stairs and Landing
Bedroom One
6.45m x 5.33m (21'2 x 17'6)
Ensuite
Bedroom Two
4.55m x 3.71m (14'11 x 12'2)
Ensuite
Bedroom Three
3.89m x 3.18m (12'9 x 10'5)
Bedroom Four
4.19m x 2.97m (13'9 x 9'9)
Bathroom
2.64m x 2.16m (8'8 x 7'1)
Driveway
Rear Gardens
Workshop
4.22m x 1.93m (13'10 x 6'4)
Energy Efficiency and Environmental Impact

Although these particulars are thought to be materially correct their accuracy cannot be guaranteed and they do not form part of any contract.
Property data and search facilities supplied by www.vebra.com



































