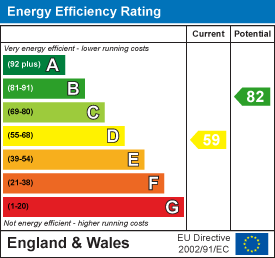Mo Move Newquay
2 Chi Esels
Gwarak Esels
Nansledan
Newquay
TR8 4SB
White Cross, Newquay
£575,000 Sold (STC)
3 Bedroom House - Semi-Detached
- CHARMING THREE BEDROOM COTTAGE
- IDYLLICALLY LOCATED WITHIN A COURTYARD OF BARN CONVERSIONS DATING BACK TO 1780
- 0.33 ACRES OF BEAUTIFULLY LANDSCAPED SOUTHERLY FACING GARDENS
- AMPLE PRIVATE PARKING
- TWO LOG BURNERS
- LOUNGE, SNUG AND SEPARATE DINING ROOM
- FAR REACHING RURAL VIEWS
- AROUND SIX MILES TO THE NORTH CORNISH COASTLINE
- GRANITE WORKTOPS AND A RANGE STYLE COOKER
- NO ONWARD CHAIN
WELCOME TO TRUGO FARM COTTAGE, AN UTTERLY UNIQUE AND CHARMING THREE BEDROOM BARN CONVERSION JUST SEVEN MILES FROM NEWQUAY OFFERING VERSATILE LIVING ACCOMMODATION, 0.33 ACRES OF LANDSCAPED GARDENS AND PRIVATE PARKING. OFFERED WITH NO ONWARD CHAIN.
Welcome to Trugo Farm Cottage, surrounded by peaceful countryside, this gorgeous and utterly unique barn conversion provides a tranquil retreat close to beautiful beaches and captivating cliff-top walks, offering a peaceful escape from summer crowds yet remaining easily accessible just a few minutes from the A30 and around fifteen minutes from Newquay Airport. Surfers from around the world are drawn to nearby beaches such as Fistral in Newquay, Mawgan Porth, and Watergate Bay, while golfers can enjoy exceptional courses in Trevose and Rock. The Padstow and Rock region is a paradise for food enthusiasts, with renowned chefs like Rick Stein, Paul Ainsworth, and Nathan Outlaw serving exceptional menus.
Nestled within the picturesque Trugo Farm Cottages, this idyllic cottage represents a perfect fusion of modern elegance and meticulous attention to detail. This exceptional property is part of a thoughtfully converted courtyard development converted around thirty years ago, and it stands as a testament to superior craftsmanship. It enjoys a tranquil location at the end of a private lane, offering stunning unobstructed views of the open countryside. Oozing charm and character Trugo Farm Cottage features a range of exceptional characteristics, such as original stonework, beams, and a natural slate roof. The interior maintains the same level of detail with many original features, two log burners and a suprisingly large garden at the rear.
The front door opens into a boot room/utility, ideal for muddy paws and wellingtons with plenty of space for coats and shoes. From here, you will find the main lounge featuring original beams and a log burner with dual aspect windows allowing for plenty of natural light. Towards the rear, there's a snug with the luxury of a second dual sided log burner, again a gorgeous room and very useful for families to have two living areas! On the other side you will find the dining room which offers access to the garden and stairs to the first floor, a homely space with ample room for a family sized dining table.
The kitchen offers a wide range of shaker style units very in-keeping with the style and age of the property, there's a door to the front and a window overlooking the garden at the rear. Practically, the kitchen has space for a fridge freezer and Range style oven with an integrated dish washer. The kitchen is finished with granite work tops adding to the feel of luxury. Also on the ground floor you will find the family bathroom complete with a bath and shower over.
Al three bedrooms can be found on the first floor and all three have plenty of built in storage. From the rear facing windows, you can enjoy glorious far reaching rural views. The bedrooms are all presented to a flawless standard with high quality decor and floor coverings. At the far end of the landing, there's an additional shower room offering a double shower and further storage, as you would expect, it's beautifully presented.
Externally, the southerly facing rear garden is guaranteed to make you smile...it has been lovingly landscaped and is very well established. Set in 0.33 acres, there's an area of decking just off from the dining room, perfect for a morning coffee or glass of wine in the sun, a neat lawned area opening into the main garden which is laid mainly to lawn with plenty of shrubs, trees and plants to keep those green fingered buyers happy! There's a large timber shed, a wood store and various other sheds with far reaching uninterrupted rural views as far as the eye can see!
There's parking for two vehicles in the communal car park and parking for two vehicles next to the property.
In summary this remarkable home beautifully combines modern luxury with historic charm and would be perfect as a permanent home or lucrative holiday let.
Agent's note, there is an historic ‘postman’s walk’/right of way across the garden.
There is a communal estate charge which is usually around £350.00 per year which covers the maintenance of the communal areas, the car park and private drainage.
.
Boot Room/Utility
3.40m x 2.03m (11'2 x 6'8).
Lounge
5.84m x 5.82m (19'2 x 19'1).
Snug
5.82m x 4.09m (19'1 x 13'5).
Dining Room
5.82m x 3.96m (19'1 x 13'0).
Kitchen
5.82m x 2.95m (19'1 x 9'8).
Bathroom
3.18m x 2.44m (10'5 x 8'0).
Bedroom 1
4.88m x 3.35m (16'0 x 11'0).
Bedroom 2
4.24m x 3.10m (13'11 x 10'2).
Bedroom 3
2.95m x 2.95m (9'8 x 9'8).
Shower Room
2.51m x 1.93m (8'3 x 6'4).
Energy Efficiency and Environmental Impact

Although these particulars are thought to be materially correct their accuracy cannot be guaranteed and they do not form part of any contract.
Property data and search facilities supplied by www.vebra.com










































