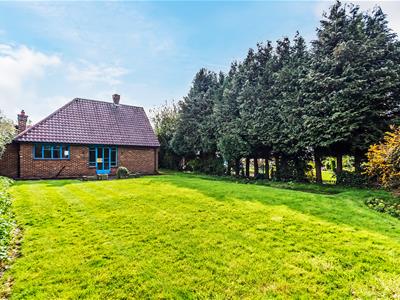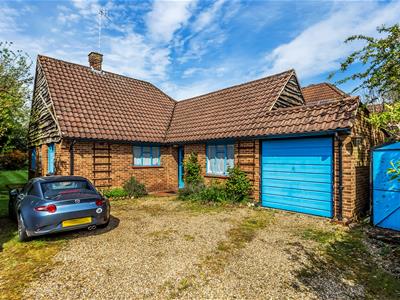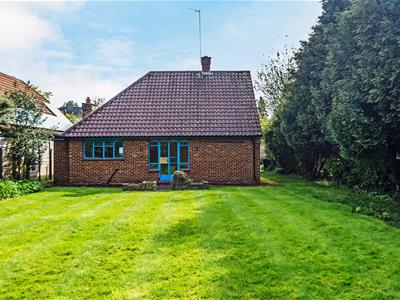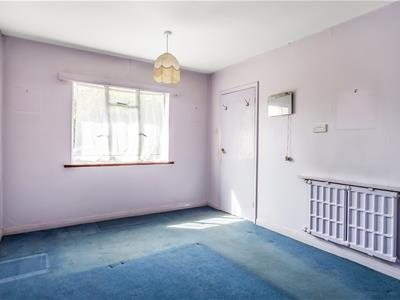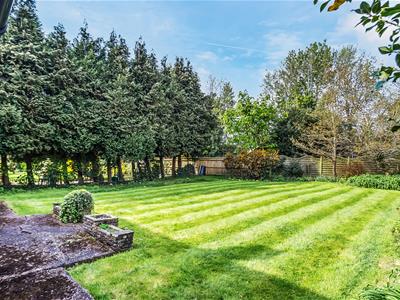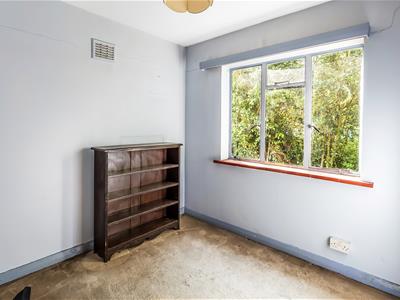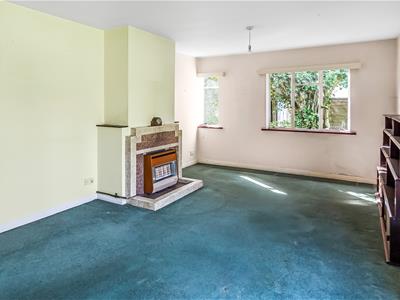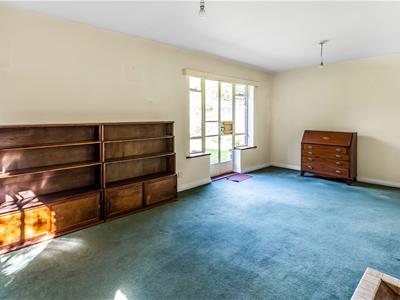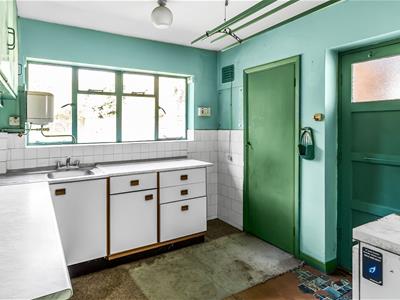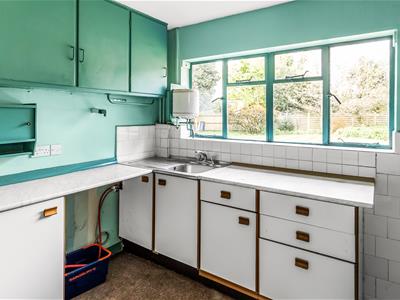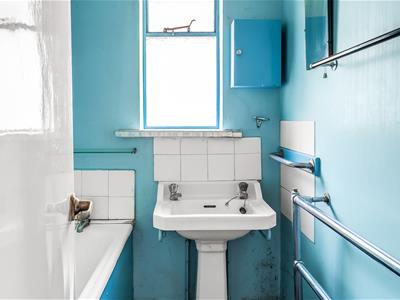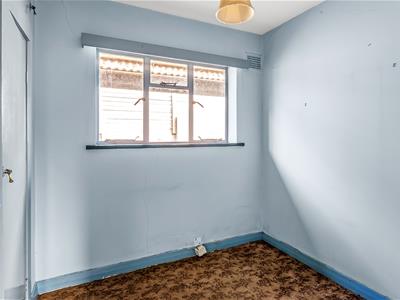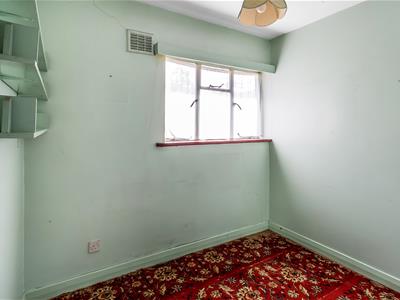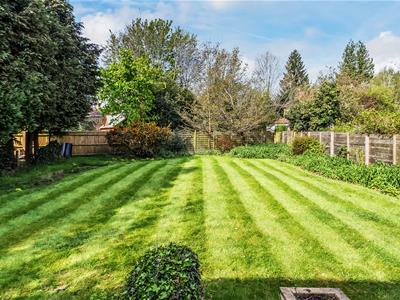
11 Station Road West, Oxted
Surrey
RH8 9EG
Bluehouse Lane, Oxted
£650,000 Sold (STC)
4 Bedroom Bungalow
- 4 Bedrooms
- Reception Room
- Kitchen
- Bathroom
- Separate W.C.
- Garage
Offered with NO CHAIN is this detached bungalow in need of comprehensive modernisation throughout, on a plot of circa 0.15 acre in central Oxted. Planning consent for a replacement dwelling has recently been gained (see Tandridge District Council planning register ref: TA/2025/35)
Situation
Positioned in a wonderfully convenient edge of town centre location and close to attractive Master Park. Oxted commuter railway station (London approx 40 mins) is only a few minutes walk away and local main roads (A25 and M25) are easily accessible.
Oxted offers a wide range of restaurants, boutique and coffee shops, supermarkets, together with leisure pool complex, cinema and library.
The locality is well served for a wide range of state and private schools for children of all ages, together with sporting facilities such as golf clubs including Limpsfield Chart and Tandridge golf clubs, as well as The Limpsfield Club (racquet sports).
Location/Directions
For SatNav use: RH8 0AA.
Heading west along Bluehouse Lane there is a single-file shingled driveway on the right hand side approximately half way between the mini-roundabout and the railway bridge. The property is located approximately 35 metres further down this driveway.
NB: Viewers are respectfully asked to park considerately so as to not block the access for neighbouring 5A Bluehouse Lane.
To Be Sold
Offered with NO CHAIN is this detached bungalow in need of comprehensive modernisation throughout, on a plot of circa 0.15 acre in central Oxted. Planning consent for a replacement dwelling has recently been gained (see Tandridge District Council planning register ref: TA/2025/35)
Front Door
Leading to;
Hallway
Radiator, meter cupboard, cloak cupboard, loft access, doors to;
Bedroom
Front and rear aspect windows, radiator.
Bedroom
Rear aspect window, cupboard storage, airing cupboard (hot water tank).
W.C.
Rear aspect frosted window, close coupled w.c.
Bathroom
Rear aspect frosted window, pedestal wash hand basin, bath, heated towel rail.
Kitchen
Rear aspect window, eye and base level units, work surfaces, stainless steel sink with drainer and mixer tap, wall mounted water heater, floor mounted boiler, larder cupboard, spaces for cooker and washing machine.
Lounge/Dining Room
Side aspect glazed French doors opening onto rear garden, two front aspect windows, tiled fireplace (with gas fire), radiator.
Bedroom
Side aspect window, cupboard storage.
Bedroom
Front aspect window, cupboard storage.
Outside
Occupying a flat and level plot of circa 0.15 acres. The area to the front is given over to shingled off road parking for two to three cars (depending on size) and forms the approach to the single garage. Access around the sides of the property is possible and leads to a generously sized west facing lawned area with shrub / flower borders and fenced boundaries.
NB There is scope to enlarge the driveway by the removal of the outbuilding that is sited adjacent to the garage.
Tandridge District Council Tax Band E
Energy Efficiency and Environmental Impact

Although these particulars are thought to be materially correct their accuracy cannot be guaranteed and they do not form part of any contract.
Property data and search facilities supplied by www.vebra.com
