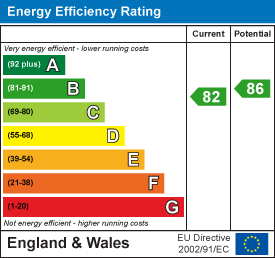.png)
11 Meliden Road
Prestatyn
Denbighshire
LL19 9SB
Roy Avenue, Prestatyn
Price £232,500
2 Bedroom Bungalow - Detached
- Two Bedroom Detached Bungalow
- Good Size Corner Plot
- Close to the sea and Local Amenities
- Driveway and Garage
- Beautifully Presented Throughout
- Low Maintenance Gardens
- Solar Panels
- Tenure - Freehold
- EPC Rating - B
- Council Tax Band - C
Two-bedroom Detached bungalow sits on a good-sized corner plot, ideally situated within walking distance to the seafront promenade and all local amenities, with easy access to public transport. This beautifully presented home features a larger-than-average garage with electric door and driveway, a newly fitted open plan kitchen diner, two double bedrooms, bathroom, en-suite, small utility, sun porch, and living room, along with low-maintenance gardens that offer a perfect outdoor space. Equipped with solar panels, this property is both energy efficient and environmentally friendly. Viewing is highly recommended to truly appreciate the quality and charm of this delightful bungalow.
Accommodation
Via a modern decorative glazed door leading into an entrance porch.
Sun Porch
3.66 x 2.16 (12'0" x 7'1")Having lighting, power points, uPVC double glazed windows onto the front and side elevations and a uPVC double glazed obscure door leading into the entrance hallway.
Entrance Hallway
Is a good size having lighting, power points, radiator, loft access hatch and doors off.
Bedroom One
4.11 x 4.08 (13'5" x 13'4")Having lighting, power points, radiator, space for wardrobes, TV aerial point, uPVC double glazed bay window onto the front elevation and door leading to the en-suite.
En-suite
2.64 x 0.97 (8'7" x 3'2")Comprising of low flush W.C., vanity hand wash basin with stainless steel mixer tap over, walk in shower enclosure with wall mounted shower head, extractor fan, lighting, radiator and a uPVC double glazed obscure window onto the side elevation.
Bathroom
2.47 x 1.69 (8'1" x 5'6")Comprising of low flush W.C. bath with stainless steel taps over, hand wash basin with stainless steel taps over, radiator, lighting, extractor fan and a uPVC double glazed obscure window onto the front elevation.
Open Plan Kitchen Diner
5.62 x 3.07 (18'5" x 10'0")Comprising of wall, drawer and base units with complementary worktop surfaces over, void for free standing oven with stainless steel extractor fan above, splash back, sink and drainer with mixer tap over, integrated fridge, integrated freezer, cupboard housing the gas central heating boiler, Velux window, uPVC double glazed window onto the side elevation, space for dining, lighting, power points, radiator and a uPVC double glazed patio door giving access onto the rear garden.
Utility Room
0.92 x 0.90 (3'0" x 2'11")Space for a washing machine, lighting, power points and a uPVC double glazed window onto the side elevation.
Bedroom Two
3.65 x 2.75 (11'11" x 9'0" )Having lighting, power points, radiator and a uPVC double glazed window onto the side elevation.
Lounge
3.64 x 3.10 (11'11" x 10'2" )Having lighting, power points, radiator, TV aerial point, telephone point and a uPVC double glazed window.
Garage
6.90 x 3.13 (22'7" x 10'3")Having an electric roller shutter door to the front, lighting, power points, personal timber door to the side giving access onto the rear garden and ideal space for storage.
Additional Notes
The property benefits from highly efficient Solar Panels
Solar Panels control unit location - Kitchen
Boiler Location - Kitchen Cupboard - Installed December 2019 - Serviced every Year
Energy Efficiency and Environmental Impact

Although these particulars are thought to be materially correct their accuracy cannot be guaranteed and they do not form part of any contract.
Property data and search facilities supplied by www.vebra.com














