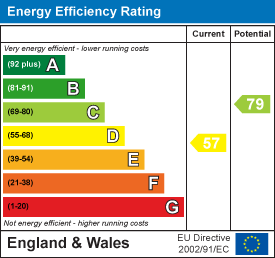
24 Station Road
Cuffley
Potters Bar
Hertfordshire
EN6 4HT
Cypress Avenue, Crews Hill, Enfield
£774,950
3 Bedroom Bungalow - Detached
- Beautifully Presented 3/4 Bedroom Chalet-Style Bungalow – Thoughtfully extended and improved for modern living.
- Versatile Accommodation – Includes a separate dining room that can also serve as a fourth bedroom.
- Spacious Living Areas – Features an extended living room and a modern kitchen.
- Two Bathrooms – Convenient ground-floor bathroom and an upstairs shower room.
- Three Well-Proportioned Bedrooms Upstairs – Providing ample space for families or guests.
- 85ft South-Facing Rear Garden – Perfect for outdoor relaxation and entertaining.
- Detached Garage – Offers additional storage or parking space.
- Excellent Transport Links – Just a few minutes’ walk from Crews Hill Main Line Station (Moorgate Line).
- Close to Local Amenities – Situated near the golf course and 456 bus route.
- Offered Chain Free – A fantastic opportunity for a hassle-free purchase.
Beautifully Presented 3/4 Bedroom Chalet-Style Bungalow – Chain Free
This stunning three/four-bedroom chalet-style bungalow has been thoughtfully extended and beautifully improved, offering spacious and versatile living.
The ground floor features a modern kitchen, an extended living room, a separate dining room that can also serve as a fourth bedroom, and a ground-floor bathroom. Upstairs, there are three well-proportioned bedrooms and a shower room, providing ample space for families or guests.
Externally, the property boasts a superb 85ft south-facing rear garden, perfect for outdoor enjoyment, along with a detached garage for additional storage or parking.
Situated on a charming and sought-after road, this home is just a few minutes’ walk from Crews Hill Main Line Station (Moorgate Line), the golf course, and the 456 bus route, offering excellent transport links.
Offered chain free – viewing highly recommended!
Entrance
Aluminium entrance door with matching side windows to the:-
Hallway
Driftwood Kardean stripwood flooring. Two anthracite feature column radiators. Coving to ceilings. Inset spotlights. Stairs to first floor with storage cupboard under housing the boiler and meters. Doors to:-
Kitchen
4.06m x 2.84m (13'4 x 9'4)Double glazed French doors to the rear. Opaque double glazed window to the side. Range of wall and base fitted units in navy blue with white quartz stone work surfaces incorporating a ceramic 1 1/2 bowl sink with mixer tap and drainer. Waste disposal unit. Stoves gas four ring hob with stainless steel extractor fan over. Integrated oven. Integrated fridge and freezer. Integrated washing machine. Integrated Whirlpool dishwasher. Tiled splash backs. Column radiator. Inset spotlights. Driftwood Karndean flooring. Eye level stainless steel microwave.
Living Room
5.31m x 4.37m narrows to 3.53m (17'5 x 14'4 narrowDouble glazed French doors to the garden. Dual aspect room with double glazed windows to the side and rear with custom fit plantation shutters. Inset spotlights. Coving to ceiling. Two feature white column radiators. Feature fireplace with limestone surround and hearth with a cast iron inset and untested gas fire with living coal effect.
Dining Room / Bedroom 4
4.27m x 3.30m (14' x 10'10)Dual aspect room with double glazed bay window to the front and side both feature custom fit plantation shutters. Two radiators. Oak laminate wooden floor. Coving ceiling. Inset spotlights.
Bathroom
Opaque double glazed window to the rear. Panel bath with mixer tap and shower attachment. Vanity wash hand basin with mixer tap and cupboard under. Low flush W.C. with concealed cistern. Chrome towel radiator. Extractor fan. Inset spotlights. Feature porthole shaped secondary glazed window to the front. Ceramic tiled floor. Extensively tiled walls.
Landing
Access to loft space. Velux window with fitted blind. Doors to:-
Bedroom 1
5.46m x 4.45m max (17'11 x 14'7 max)Double glazed French doors with Juliet balcony overlooking the garden. Double glazed window to the rear. Laminate wooden floor. Feature column radiator in anthracite. Inset spotlights. Cast iron fireplace.
Bedroom 2
3.71m x 2.74m (12'2 x 9')Double glazed window to the rear. Feature white column radiator. Laminate wooden flooring. Inset spotlights. Fitted sliding mirror fronted wardrobe.
Bedroom 3
3.56m x 3.43m plus door recess (11'8 x 11'3 plus dVelux window with fitted blind to the side. Double radiator. Some areas of the room feature reduced ceiling height.
Shower Room
Opaque double glazed windows to the front. Ceramic tiled floor. Low flush W.C. with push button flush. Wall hung wash hand basin with cupboards under. Quadrant shower cubicle in black with a Mira mixer valve with hand attachment and rain head. Niche. Radiator. Fitted base unit with marble effect worktop and space for tumble drier. Inset spotlights. Extractor fan. Fitted storage cupboard into the eaves.
Front
Laid lawn. Shrub and flower borders. Crazy paved path. Driveway.
South Facing Garden
Large patio paved area. Raised shrub and flower borders. Side access. Water tap. Outside wall lighting. Step down to the rear garden which is mainly laid to lawn with path to the end of the garden. Clothes drying area. Courtesy door to the:-
Garage
5.69m x 2.46m (18'8 x 8'1)Double doors
Energy Efficiency and Environmental Impact

Although these particulars are thought to be materially correct their accuracy cannot be guaranteed and they do not form part of any contract.
Property data and search facilities supplied by www.vebra.com



















