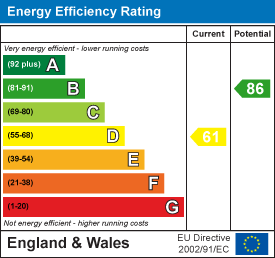Richard Brook Property Services
4 Albert Parade
Eastbourne
BN21 1SD
Swinburne Avenue, Eastbourne
£319,950
3 Bedroom House - Semi-Detached
- Three Bedroom Semi Detached House
- Favoured Willingdon Location
- In need of modernising
- Lounge and Dining Area
- Garage with Electric door
- Off Road Parking for Three Vehicles
- Chain Free
- Delightful Rear Garden
- Double Glazed
- Must See Property
Brook Gamble are delighted to offer this charming three-bedroom semi-detached house on Swinburne Avenue located in the desirable Willingdon area of Eastbourne, an excellent opportunity for those looking to create their dream home. Spanning an impressive 872 square feet, the property boasts two spacious reception rooms, perfect for both entertaining guests and enjoying family time. Constructed between 1970 and 1979, this house retains a classic charm while offering the potential for modernisation to suit your personal taste. The three well-proportioned bedrooms provide ample space for a growing family or guests, while the bathroom is conveniently located to serve all bedrooms. One of the standout features of this property is the generous off-road parking, accommodating up to three vehicles, along with a garage for additional storage or secure parking. Being chain-free, this home offers a smooth transition for prospective buyers, allowing for a quicker move-in process. With its prime location and potential for enhancement, this semi-detached house is a fantastic opportunity for anyone looking to invest in a property in Eastbourne. Whether you are a first-time buyer or seeking a family home, this property is well worth a viewing!
Accommodation Comprising
Double glazed door
Leading to entrance porch
Hallway
Wall mounted electric heater, stairs rising to 1st floor landing, double doors leading into lounge.
Kitchen
2.57m x 2.41m (8'5 x 7'11)Fitted in a range of wall and floor cupboards and base units, with one and a half bowl sink unit and mixer tap, tiled splashback, space for gas cooker, space and plumbing for washing machine, space for under counter appliances, double glazed window to rear aspect overlooking rear garden.
Lounge
4.37m x 4.06m (14'4 x 13'4)With feature fire surround and open fire, coving to ceiling, wall mounted electric heater, under stairs storage cupboard housing electricity meter, BT phone socket, double glazed window to front aspect.
Dining area
2.72m x 2.46m (8'11 x 8'1)Wall mounted electric heater, coving to ceiling, double glazed sliding patio doors leading onto conservatory.
Conservatory
2.84m x 1.78m (9'4 x 5'10)Built in storage area that also provides seating, windows to rear overlooking rear garden door leading into garden.
First floor landing
Hatch to loft, airing cupboard housing hot water cylinder with shelving above, wall mounted electric heater.
Bathroom
Comprising white suite, bath with mixer tap with wall mounted shower above with shower attachment and riser rail, and shower screen, fully tiled walls, low-level WC, wash hand basin, double glazed window to rear aspect.
Bedroom one
3.35m x 3.10m (11 x 10'2)With a range of built-in furniture, double wardrobe with hanging rail and shelving above, double glazed window to rear aspect with stunning views of the South Downs National Park to westerly aspect.
Bedroom two
2.95m x 2.51m (9'8 x 8'3)With built-in wardrobe and hanging rail with shelving above, double glazed window to front aspect.
Bedroom three
2.39m x 1.88m (7'10 x 6'2)Double aspect bedroom, with built-in cupboard with hanging rail and shelving above, double glazed window to side, double glazed window to front.
Front garden
Is laid mainly to lawn with flower boarders.
Rear garden
With fenced boarders, delightful West facing rear garden with planting beds, patio and lawned area and gate to rear with a personal door to garage.
Driveway
Providing off-road parking for vehicles.
Garage
With electric up and over door, and personal door to garden.
Energy Efficiency and Environmental Impact

Although these particulars are thought to be materially correct their accuracy cannot be guaranteed and they do not form part of any contract.
Property data and search facilities supplied by www.vebra.com














