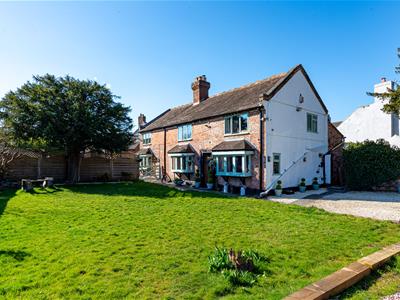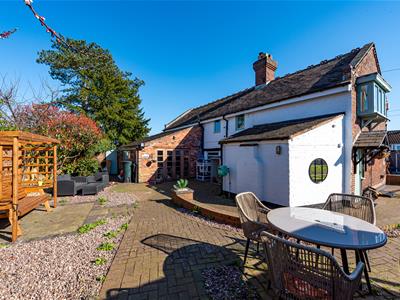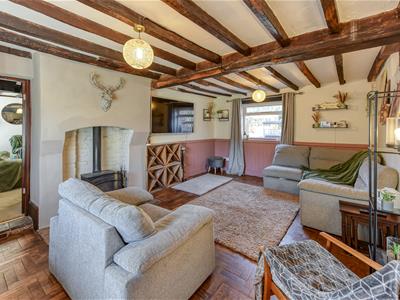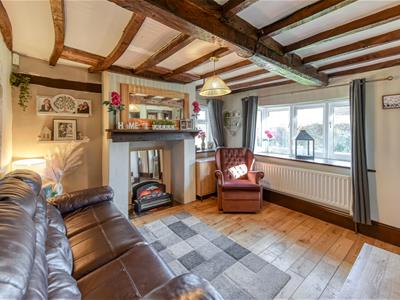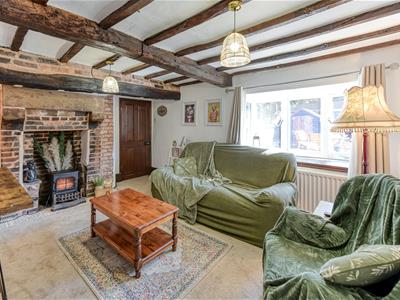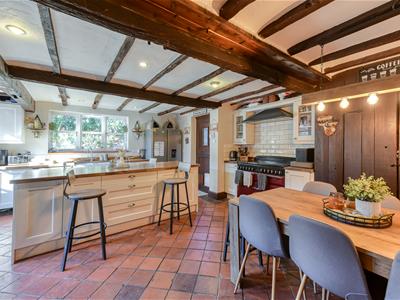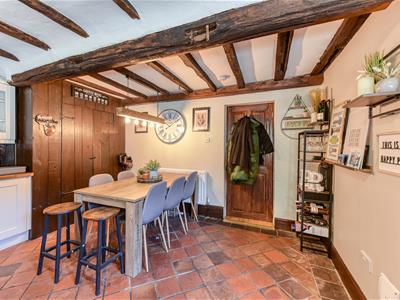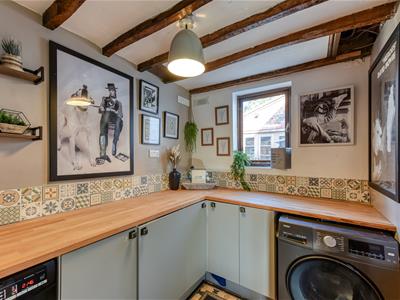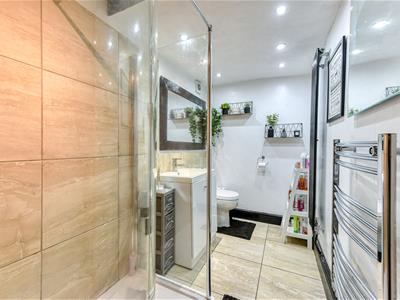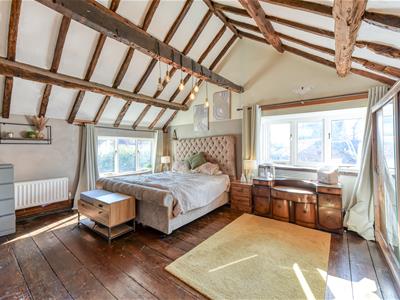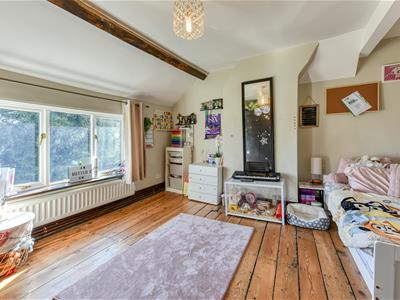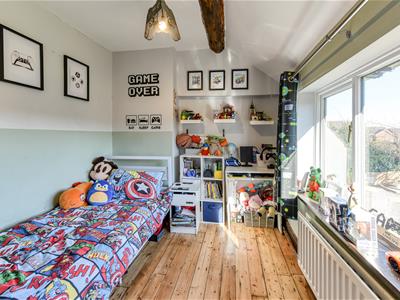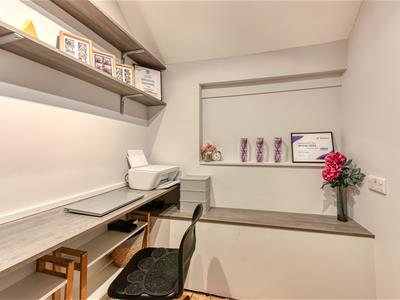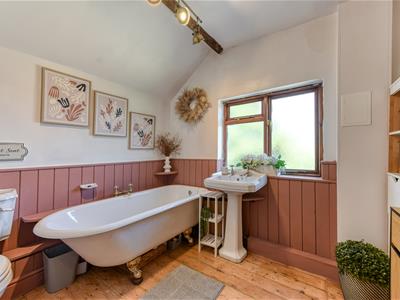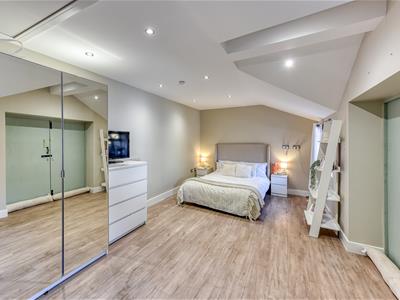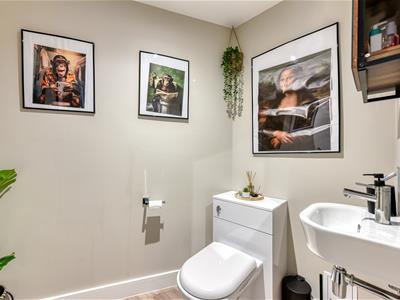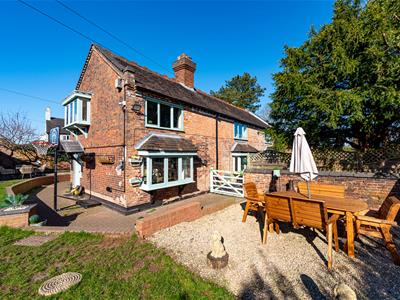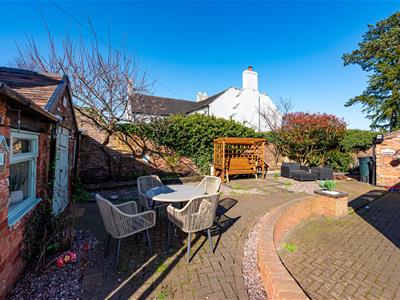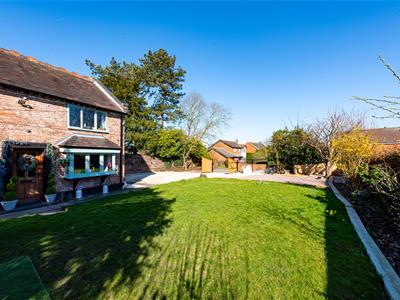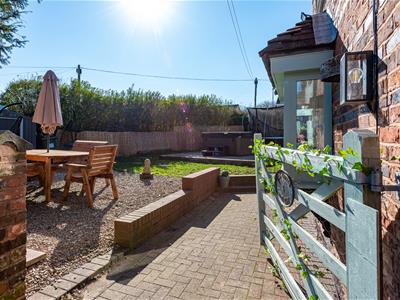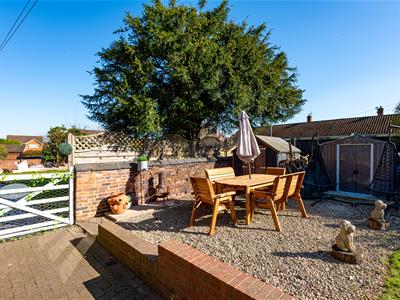
15 High Street,
Tettenhall
Wolverhampton
WV6 8QS
Elms Cottage, 4 Elms Lane, Shareshill, WV10 7JS
Offers Around £525,000
4 Bedroom House - Detached
A superbly situated detached, period property is a charming home of much character with a lovely walled garden,
there is a detached annex which could be used for a variety of different purposes,
all situated in the heart of a sought after and popular South Staffordshire village
LOCATION
Shareshill lies to the north of Wolverhampton in a particularly accessible and convenient location with excellent communications afforded by the A460 corridor, the M6, M6 Toll and M54 motorways.
Shareshill benefits from local amenities and there is easy access to the extensive amenities afforded by Cannock, Stafford and Wolverhampton. The area is well served by good schooling in both sectors with Havergal CE Primary School being within the village with a ‘Good’ Ofsted rating.
The property stands in the heart of the village in a lovely position with fine, old walled gardens.
DESCRIPTION
The property was originally a pair of semi-detached cottages which have been altered to create a lovely, family home of much warmth and character. Some years ago a new kitchen was installed, the house was rewired virtually throughout, two new bath / shower rooms were fitted, a replacement boiler was fitted, the grounds were landscaped and the property was decorated throughout. There are double glazed windows virtually throughout.
An enormous amount of period character remains with some lovely old beamed and raftered ceilings and there are rooms of notable proportions.
There is the potential for the creation of a self-contained annex to the ground floor which could be formed from the Lounge, ground floor Shower Room and Laundry to provide a one bedroom unit with independent front door. This would be ideal for dependent relatives.
A former garden building has recently been converted to provide and Annex, with cloakroom, which could be used for a variety of different purposes.
ACCOMMODATION
A double glazed front door opens into the HALL with quarry tiled flooring. There is a LOUNGE with an old brick fireplace with inset stone braced chimneypiece, ceiling beams and rafters and a bay window to the front, a SITTING ROOM with a painted brick fireplace with quarry tiled hearth and a recently installed cast iron log burning stove, part-panelled walls, storage cupboard, beamed and raftered ceiling and a light, through aspect together with a DINING ROOM with a bay to the front and a window to the side, oak flooring, beamed and raftered ceiling, decorative fireplace and door into the large farmhouse style DINING KITCHEN with a range of units with butchers block surfaces and a co-ordinating centre island, plumbing for a dishwasher, space for range style cooker with filtration unit above, under mounted double Franke ceramic sink, quarry tiled floor and beamed and raftered ceiling together with a stable-style rear door and glazed French doors to the garden.
Beyond the lounge is a LAUNDRY with tiled flooring, a range of cupboards with butchers block working surface over, space and plumbing for a washing machine and tumble dryer, a window to the rear, breamed ceiling, a door to the garden and a SHOWER ROOM with tiled shower cubicle, vanity unit with wash basin, WC, tiled floor, integrated ceiling lighting, beamed ceiling and a chrome towel rail radiator.
Stairs rise to the first floor LANDING with wooden flooring and a window to the rear. The PRINCIPAL BEDROOM is of a superb size with wooden flooring, a decorative fireplace and a light, corner aspect together with a fine vaulted ceiling with exposed timbering. There are TWO FURTHER DOUBLE BEDROOMS and a STUDY with wooden flooring, ceiling beam, electrical points with USB and USB-C charging points. The BATHROOM has a freestanding cast iron roll top bath with ball and claw feet, separate fully tiled shower, WC and a pedestal wash hand basin, part-panelled walls, wooden flooring and a radiator with towel rail attachment.
OUTSIDE
The house stands in a lovely situation within Shareshill with a walled, corner return frontage to Shareshill and Church Road. Automatic wooden gates with with video access and open onto a gravelled and gated DRIVE which leads off Church Road. There is an EV point and areas of lawn and a seating area of patio with edging with an extensive gravelled surrounding terrace which is a delightful external entertaining area. There is a good degree of privacy to the garden, well stocked and matured beds and borders and a paved path to the OFFICE / BEDROOM FOUR which is currently set up with a double bedroom with wood laminate flooring, windows and doors to the rear garden access to the loft and a guest cloakroom with wood laminate flooring, WC and wall mounted wash basin.
We are informed by the Vendors that all mains services are connected
COUNCIL TAX BAND E – SOUTH STAFFORDSHIRE
POSSESSION Vacant possession will be given on completion.
VIEWING - Please contact the Tettenhall Office.
The property is FREEHOLD.
Broadband – Ofcom checker shows Standard and Superfast are available
Mobile – Ofcom checker shows there is limited and likely coverage indoors with all four main providers having likely coverage outdoors.
Ofcom provides an overview of what is available, potential purchasers should contact their preferred supplier to check availability and speeds.
The long term flood defences website shows very low risk.
Energy Efficiency and Environmental Impact

Although these particulars are thought to be materially correct their accuracy cannot be guaranteed and they do not form part of any contract.
Property data and search facilities supplied by www.vebra.com
