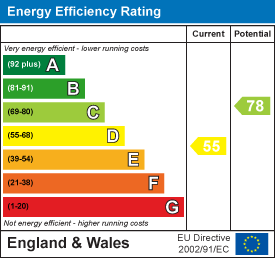
Fletcher and Company (Smartmove Derbyshire Ltd T/A)
15 Melbourne Court,
Millennium Way,
Pride Park
Derby
DE24 8LZ
Alfreton Road, Derby
Asking Price £170,000
2 Bedroom House - Terraced
- Double Glazed & Gas Central Heated
- Two Reception Rooms
- Good Sized Fitted Kitchen
- First Floor Passage Landing
- Two Bedrooms & Well-Appointed Bathroom
- Impressive Rear Garden
A conveniently located, traditional, two bedroom, mid-terrace offering easy access into Derby City centre.
This is a well-presented, traditional, two bedroom, mid-terrace occupying a convenient location on Alfreton Road giving easy access into Derby City centre. The property is double glazed and gas central heated with dining room with feature fireplace, inner lobby, lounge and good sized fitted kitchen. The first floor passage landing leads to two good sized bedrooms and a well-appointed bathroom with a white suite.
To the rear of the property is a low maintenance, very attractive garden offering a high degree of privacy with useful storage building.
The Location
The property’s location on Alfreton Road gives easy access to the Meteor retail park with large retail outlets, Chester Green, Derby City centre, beautiful Darley Park and Darley Abbey Mills with a selection of restaurants and bars, walks along the river Derwent and footpath into Derby City centre. There are easy access to transport links in the area as well as the train and bus station.
Accommodation
Ground Floor
Dining Room
 3.74 x 3.33 (12'3" x 10'11")A UPVC double glazed entrance door provides access to dining room with feature fireplace with decorative surround and cast iron hearth, useful storage to chimney breast recesses, central heating radiator, wood flooring, double glazed window to front and stripped panelled door to inner lobby.
3.74 x 3.33 (12'3" x 10'11")A UPVC double glazed entrance door provides access to dining room with feature fireplace with decorative surround and cast iron hearth, useful storage to chimney breast recesses, central heating radiator, wood flooring, double glazed window to front and stripped panelled door to inner lobby.
Inner Lobby
Having a useful understairs storage cupboard and access to lounge.
Lounge
 3.99 x 3.64 (13'1" x 11'11")Featuring chimney breast with timber lintel, tiled hearth and interior and cast iron stove, central heating radiator, wood effect flooring, double glazed French doors to garden, door to kitchen and stripped panelled door giving access to staircase to first floor.
3.99 x 3.64 (13'1" x 11'11")Featuring chimney breast with timber lintel, tiled hearth and interior and cast iron stove, central heating radiator, wood effect flooring, double glazed French doors to garden, door to kitchen and stripped panelled door giving access to staircase to first floor.
Fitted Kitchen
 4.20 x 2.00 (13'9" x 6'6")Having granite effect worktops with tiled upstands, inset one and a quarter stainless steel sink unit with mixer tap, gloss finish base cupboards and drawers, complementary wall mounted cupboards, four plate gas hob with built-in oven beneath and extractor hood over, appliance spaces suitable for washing machine and slimline dishwasher, fridge freezer, wood effect flooring, wall mounted Worcester gas fired boiler and double glazed windows to side and rear.
4.20 x 2.00 (13'9" x 6'6")Having granite effect worktops with tiled upstands, inset one and a quarter stainless steel sink unit with mixer tap, gloss finish base cupboards and drawers, complementary wall mounted cupboards, four plate gas hob with built-in oven beneath and extractor hood over, appliance spaces suitable for washing machine and slimline dishwasher, fridge freezer, wood effect flooring, wall mounted Worcester gas fired boiler and double glazed windows to side and rear.
First Floor Landing
4.02 x 0.89 (13'2" x 2'11")A passage landing with doors to bedrooms.
Bedroom One
 3.67 x 3.61 (12'0" x 11'10")Having a central heating radiator, a cast iron fire surround, over stairs storage cupboard and double glazed window to front.
3.67 x 3.61 (12'0" x 11'10")Having a central heating radiator, a cast iron fire surround, over stairs storage cupboard and double glazed window to front.
Bedroom Two
4.06 x 2.62 (13'3" x 8'7")With a feature cast iron fire surround, central heating radiator and double glazed window to rear.
Bathroom
 2.71 x 2.00 (8'10" x 6'6")With a white suite comprising low flush WC, vanity unit with wash handbasin and drawers beneath, panelled bath with shower over, chrome towel radiator and double glazed window to rear.
2.71 x 2.00 (8'10" x 6'6")With a white suite comprising low flush WC, vanity unit with wash handbasin and drawers beneath, panelled bath with shower over, chrome towel radiator and double glazed window to rear.
Outside
 To the rear of the property is a beautiful, relaxing, calming garden featuring a patio and large gravelled expanse with feature circular patio, having plenty of room for potted plants and outdoor dining. The garden is bounded by brick walling, read fencing and timber fencing. To the foot of the garden is a useful brick out building/store room.
To the rear of the property is a beautiful, relaxing, calming garden featuring a patio and large gravelled expanse with feature circular patio, having plenty of room for potted plants and outdoor dining. The garden is bounded by brick walling, read fencing and timber fencing. To the foot of the garden is a useful brick out building/store room.
Council Tax Band A

Energy Efficiency and Environmental Impact

Although these particulars are thought to be materially correct their accuracy cannot be guaranteed and they do not form part of any contract.
Property data and search facilities supplied by www.vebra.com









