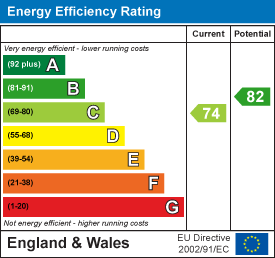
15 Cornfield Road
Eastbourne
East Sussex
BN21 4QD
Huggetts Lane, Eastbourne
£600,000
5 Bedroom House - Detached
- Extremely Well Presented Detached House
- Five Bedrooms
- Ground Floor Cloakroom
- Double Aspect Lounge
- Kitchen/Breakfast Room
- Utility Room
- Two En Suite Shower Rooms/WC & Family Bathroom/WC
- Walk in Wardrobe
- Secluded Rear Garden
- Driveway
***GUIDE PRICE £600,000 - £625,000***
An extremely well presented five bedroom detached house that has undergone significant improvement and extending. This attractive property is enviably situated in Huggetts Lane one of Lower Willingdons most prestigious roads and is within easy walking distance of nearby shops. Providing spacious and well proportioned accommodation the house benefits from a wonderful bay windowed lounge with views towards the South Downs, a stunning refitted kitchen/breakfast room with a central island and doors to the landscaped rear garden. There is a ground floor fifth bedroom with modern En Suite and further ground floor cloakroom. The first floor comprises of four bedrooms with the master having a luxury En Suite, the second a walk in wardrobe and a family bathroom. The rear garden is laid to patio and artificial lawn, to the front there are significant lawned gardens and off road parking for several vehicles. The area is on a bus route and has local schools. An internal inspection comes very highly recommended.
Entrance
Double glazed front door to-
Hallway
Coved ceiling. Carpet. Door to-
Ground Floor Cloakroom
Low level WC. Wall mounted wash hand basin with chrome mixer tap. Radiator. Part tiled walls. Wood effect flooring. Frosted double glazed window.
Double Aspect Lounge
6.30m x 4.52m (20'8 x 14'10)Carpet. Radiator. Wall lights. Stairs to first floor. Cupboard. Double glazed window to front and side aspect. Double doors to-
Kitchen/Breakfast Room
5.84m x 4.57m (19'2 x 15'0)Modern range of wall and base units with surrounding solid wood worktops with inset single drainer sink unit unit and mixer tap. Built in gas hob with stainless steel splashback and extractor hood. Eye level double oven. Integrated dishwasher and washing machine. Inset spotlights. Space for American style fridge freezer. Tiled floor. Radiator. Double glazed window to rear aspect. Double glazed door to garden. Door to
Utility Room
6.35m x 1.55m (20'10 x 5'1)Fitted range of base units with worktop. Space for tumble dryer. Wall mounted gas boiler. Radiator. Double glazed doors to front and rear. Further door to-
Ground Floor Bedroom 5
5.44m x 2.24m (17'10 x 7'4)Inset spotlights. Wood effect flooring. Radiator. Double glazed door to rear aspect. Door to-
En Suite Shower Room/WC
White suite comprising of shower cubicle. Low level WC. Wash hand basin with mixer tap and vanity unit under. Heated towel rail. Inset spotlights. Wood effect flooring. Extractor fan.
Stairs from Ground to First Floor Landing
Radiator. Carpet. Loft hatch (not inspected).
Bedroom 1
4.50m x 3.40m (14'9 x 11'2)Radiator. Carpet. Range of fitted wardrobes. Two double glazed windows to side. Door to-
En Suite Shower Room/WC
Shower cubicle with rainwater shower head. Low level WC with concealed cistern. Wash hand basin with mixer tap and vanity unit under. Tiled walls. Heated towel rail.
Bedroom 2
3.73m x 3.25m (12'3 x 10'8)Carpet. Radiator. Double glazed window to side aspect. Door to-
Walk In Wardrobe
1.93m x 1.37m (6'4 x 4'6)Fitted shelving & hanging rail. Inset spotlights. Carpet. Frosted double glazed window.
Bedroom 3
4.42m x 3.02m (14'6 x 9'11)Carpet. Radiator. Coved ceiling. Double glazed window to front aspect with wonderful Downland views.
Bedroom 4
2.59m x 2.51m (8'6 x 8'3)Carpet. Radiator. Built in double wardrobe. Double glazed window to side aspect.
Bathroom/WC
White suite comprising of P shaped bath with mixer tap and handheld shower attachment. Low level WC. Pedestal wash hand basin with mixer tap. Heated towel rail. Fully tiled walls. Tiled flooring. Extractor fan.
Outside
The wonderful rear gardens provide a high level of seclusion, laid to patio and artificial lawn. There is an outside tap, shed and pergola. To the front there are further well maintained lawned gardens.
Parking
The is a driveway at the front of the property that provides off road parking for several vehicles.
COUNCIL TAX BAND = F
EPC = C
Energy Efficiency and Environmental Impact

Although these particulars are thought to be materially correct their accuracy cannot be guaranteed and they do not form part of any contract.
Property data and search facilities supplied by www.vebra.com























