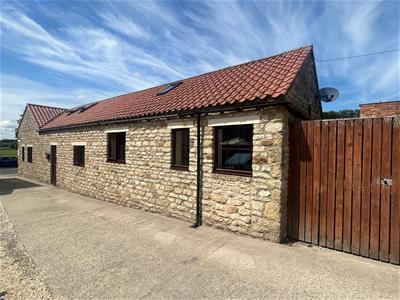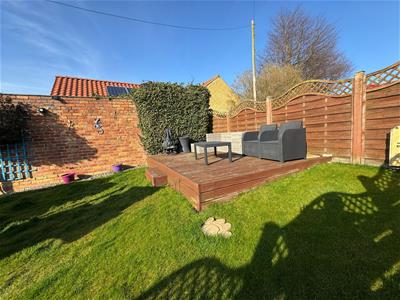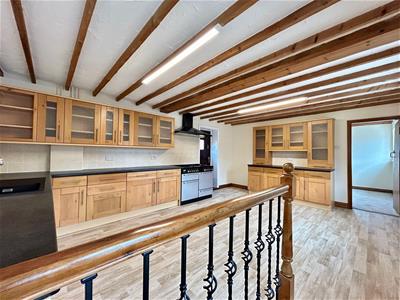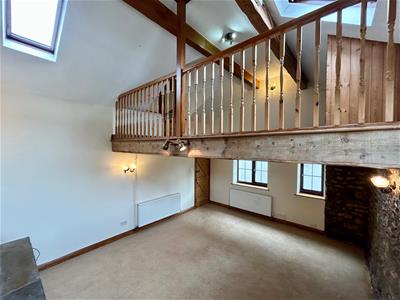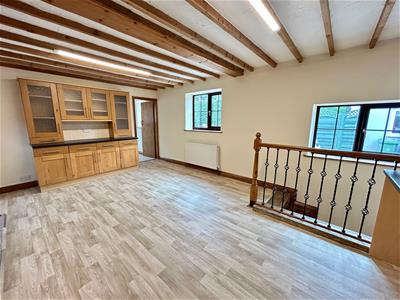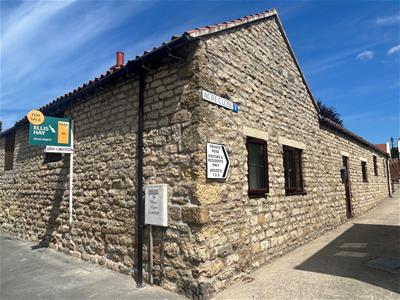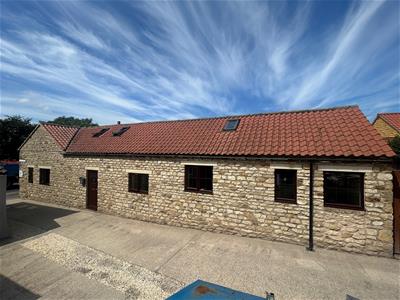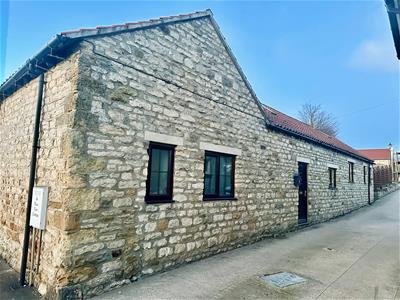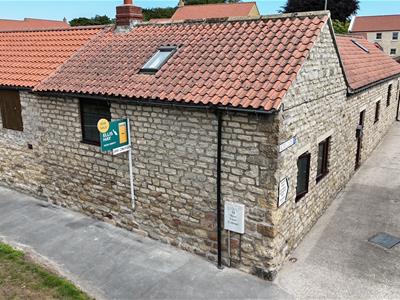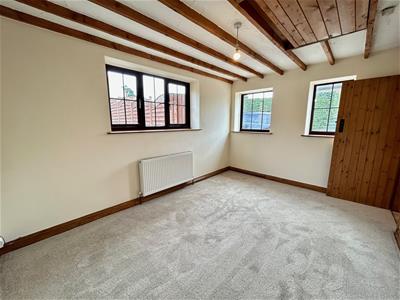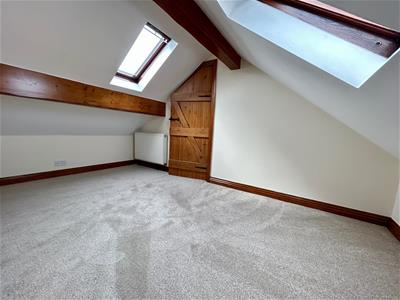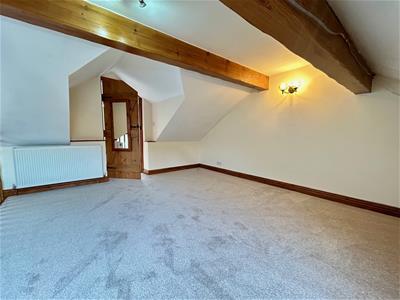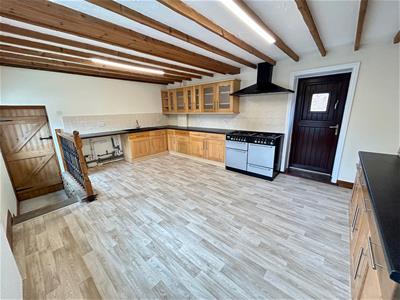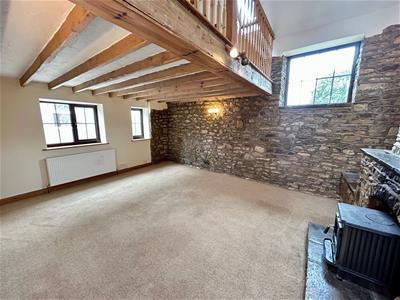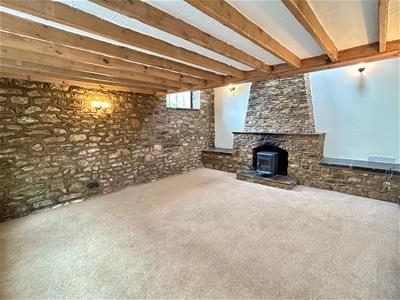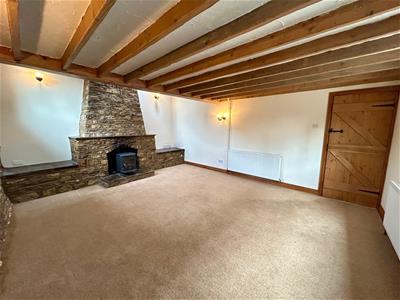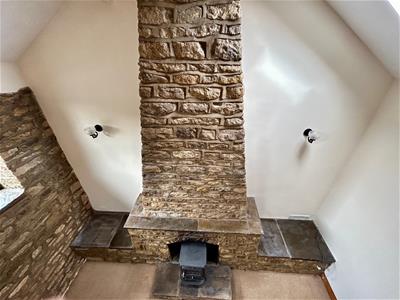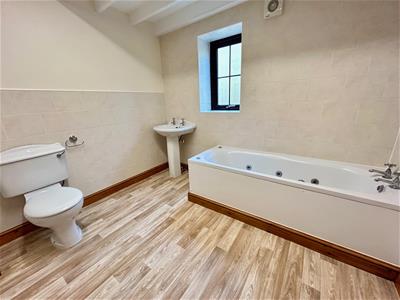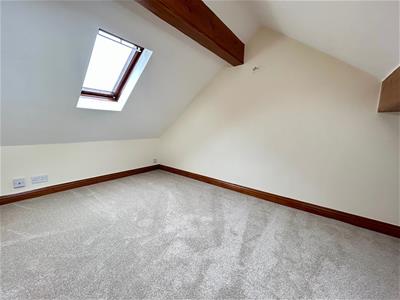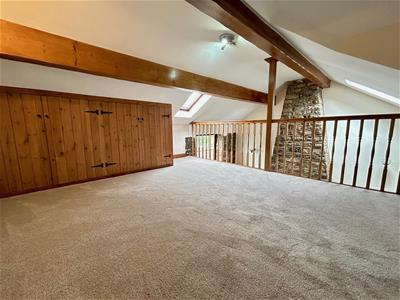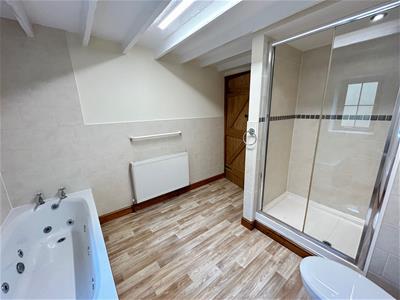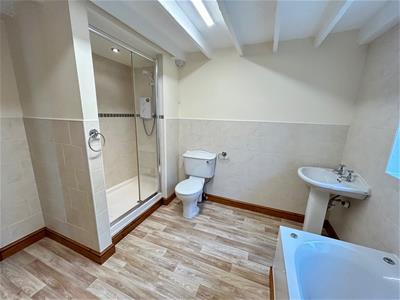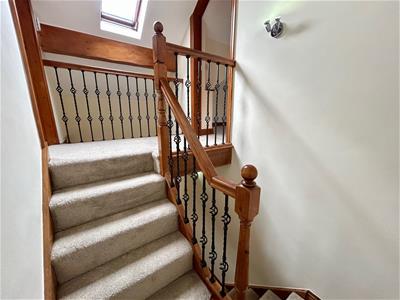
14 Aberdeen Walk
Scarborough
North Yorkshire
YO11 1XP
Main Street, Seamer, Scarborough
Guide Price £350,000
3 Bedroom House - Semi-Detached
Situated in the sought-after village of Seamer, Scarborough, this beautifully converted barn offers the perfect blend of countryside charm and modern convenience. The property benefits from a prime location close to local amenities, including shops, pubs, and essential services, while Scarborough’s coastline and town centre are just a short drive away. With excellent transport links and a welcoming village community, this home provides an ideal setting for many.
This characterful home boasts a spacious lounge with stunning exposed beams, creating a warm and inviting atmosphere. A striking mezzanine bedroom overlooks the living space, adding a unique architectural feature. Well-equipped dining kitchen provides ample room for cooking and entertaining, while the enclosed rear garden, complete with a lawn and decking, offers a private outdoor retreat. Finished to a high standard throughout, this home combines traditional barn aesthetics with modern comforts.
Rarely does a property of this style and quality become available in such a desirable location. Whether you’re looking for a unique family home or a character-filled retreat, this barn conversion presents an exceptional opportunity. Contact the Ellis Hay sales team today to arrange a viewing and discover everything this fantastic property has to offer.
Entrance
UPVC Door at the side of the property.
Hallway
3.89m x 1.22m.6.40m (12'9" x 4.21)Overhead light and radiator. Wired smoke detectors throughout the property. Built in cupboard under stairs housing electric fuseboard.
Lounge
4.5 x 5.71 (14'9" x 18'8")Beamed ceiling with overhead light, radiator, feature brick fireplace with wood burning stove. UPVC Windows overlooking the front and side of the property. Galleried bedroom above.
Kitchen/Diner
5.71 x 4.21 (18'8" x 13'9")With range of Oak kitchen units ; glass fronted wall, base and drawer units and separate dresser style area. Co-ordinating worktop and tiled splashback and inset sink with mixer tap. Spaces for fridge/freezer, dishwasher, automatic washing machine and tumble dryer. Space for range cooker and extractor fan over. Beamed ceiling with spotlights and radiator. UPVC Window overlooking the side of the property and UPVC Stable door giving access to the rear garden.
Study/Bedroom 3
3.02 x 4.21 (9'10" x 13'9")With beamed ceiling, overhead light, radiator and UPVC window overlooking the side of the property.
Bathroom
2.77 x 3.04 (9'1" x 9'11")Large bathroom with jacuzzi bath, WC, handbasin and separate walk in shower enclosure. Overhead light, extractor fan and radiator. Frosted UPVC window overlooking the side of the property.
Stairs leading to
Velux window on the landing.
Bedroom 1/Mezzanine Bedroom
4.5 x 3.6 (14'9" x 11'9")Mezzanine bedroom overlooking the lounge onto stone fireplace, wall lights and radiator. Velux rooflights.
Bedroom 2
2.77 x 3.6 (9'1" x 11'9")Velux windows and radiator.
Outside
Enclosed garden with lawn and decked patio area. Side gated passageway with outside lighting leading from Kitchen Stable door.
Directions
What 3 Words
Regulates.proved.examiner
Energy Efficiency and Environmental Impact

Although these particulars are thought to be materially correct their accuracy cannot be guaranteed and they do not form part of any contract.
Property data and search facilities supplied by www.vebra.com
