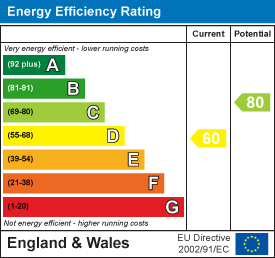
11, Station Road
Sheringham
Norfolk
NR26 8RE
Beckmeadow Way, Mundesley
Guide Price £365,000
3 Bedroom House - Terraced
- Beautifully Presented
- Two Bathrooms
- Three Bedrooms
- Off Road Parking
- Seaview from Second Floor Bedroom
- Gas Central Heating
- Courtyard South Facing Garden
A beautifully presented mid terraced property set in a well sought-after location in the North Norfolk village of Mundesley. This is definitely a superb location for easy access to the village centre and beach.
A stunning property both inside and out, offering light and spacious accommodation along with three double bedrooms, two bathrooms and large sitting room and kitchen. Heating is provided by a gas fired boiler supplemented by electric underfloor heating to the bathrooms.
A beautifully presented mid terraced property set in a well sought-after location in the North Norfolk village of Mundesley. This is a superb location for easy access to the village centre and beach.
The property offers light and beautifully proportioned accommodation offering three double bedrooms, two bathrooms a large sitting room and kitchen. Heating is provided by a gas fired boiler supplemented by electric underfloor heating to the bathrooms. The property also has off-road parking and is offered with no onward chain.
SITTING/DINING ROOM
UPVC sealed unit bay with windows to the side and double-glazed French doors leading into the sitting/dining room, solid wood polished floorboards, two ceiling lights, TV point, feature fireplace with free standing wood burner, two radiators and door landing into the inner hallway and glazed French doors to
KITCHEN/BREAKFAST ROOM
UPVC sealed unit window to the rear, two velux roof lights, UPVC sealed unit french doors to the courtyard garden. A modern range of cream base units with solid woodwork surface over, inset single bowl stainless steel sink unit with mixer tap over. Provision and plumbing for washing machine, dishwasher, and fridge freezer. Included in the sale is a free-standing range electric cooker with extractor and light above. Matching wall cupboards, tiled splashbacks, radiator. Tiled flooring, inset spot lighting and three other spotlights. Door to large pantry cupboard and door to
INNER HALLWAY
Laminate wood flooring, radiator, ceiling light, stairs to first floor and understairs cupboard, door to
CLOAKROOM
Two-piece suite with vanity wash hand basin and storage cupboard beneath, closed couple WC, part tiled walls and tiled flooring, ceiling light.
LANDING
Carpet, radiator, ceiling light, doors to two bedrooms, bathroom and wet room, stairs to second floor.
BEDROOM ONE
UPVC sealed unit window to the front, carpet, radiator, ceiling light.
BEDROOM TWO
UPVC sealed unit window to the rear, carpet, feature fireplace, radiator, ceiling light.
WET ROOM
UPVC sealed unit window to the side. A waterfall shower with central drain, extensively tiled walls and flooring, Closed couple WC, vanity wash hand basin. Heated towel rail and spot lighting. Underfloor heating.
FAMILY BATHROOM
UPVC sealed unit double glazed window to the rear. Four-piece suite comprising of ceramic wash hand basin with mirror over and storage beneath. panelled bath with mixer shower attachment over, separate shower cubicle, closed couple WC. tiled flooring, painted panel walling, ceiling light, double doors to AIRING CUPBOARD with wall mounted Valliant central heating boiler and airing shelving above. Heated towel rail. Under floor heating.
SECOND FLOOR LANDING
Velux roof light, ceiling light, carpet, door to
BEDROOM THREE
UPVC sealed unit double glazed window to the front with sea views, radiator, carpet, ceiling light, door to built in wardrobe with hanging rail and further door to under eaves attic storage area.
OUTSIDE.
To the front of the property is a large communal grass area with many mature trees and shrubs, private gravelled patio seating area to the front door. The rear courtyard is south facing, all paved and with fencing and walling to the sides, ideal for alfresco dining. There is a small gate which leads to the off-road parking space to the rear.
AGENTS NOTE
This property is FREEHOLD and has a council band C. All mains are connected, gas water and electricity and mains drainage.
Energy Efficiency and Environmental Impact

Although these particulars are thought to be materially correct their accuracy cannot be guaranteed and they do not form part of any contract.
Property data and search facilities supplied by www.vebra.com



















