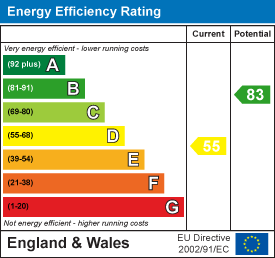
Bruce House
17 The Street
Hatfield Peverel
Essex
CM3 2DP
Lawford Lane, Writtle, Chelmsford
Offers in excess of £450,000
2 Bedroom House
- Victorian Cottage With Farmland Views
- Two Double Bedrooms
- Modern Fitted Kitchen With French Doors To The Landscaped Garden
- Modern Fitted Shower Room
- Open Plan Lounge & Dining Room With Feature Log Burner
- Master Bedroom With Views Over Open Countryside
- Landscaped Rear Garden
- Quiet Location With Direct Access To Countryside Walks
- Walking Access Through Parkland To Chelmsford City Centre
- NO ONWARD CHAIN
*RARELY AVAILABLE* Gary Townsend at Paul Mason Associates offers a fully modernised Victorian home situated on a quiet lane positioned in between Chelmsford City and Writtle Village and benefitting from far reaching views plus convenient access to walks and cycle paths through nearby parkland. The property benefits from two double bedrooms to the first floor serviced by a modern shower room, and a large open plan Lounge / Dining Room with log burner to the ground floor with modern fitted kitchen with French doors opening to the landscaped rear garden with direct access adjoining open farmland.
The property is situated close to the historic village of Writtle, located to the South West of Chelmsford and is desired for its picturesque Green (complete with duck pond) and Norman church. It has a convenient selection of shops including a post office, a butcher’s shop, tea rooms, plus a supermarket and other independent shops surrounding the village green. It also benefits from a range of highly regarded restaurants and pubs. There is a pre-school, a primary school and a senior school and is also home to Writtle College; one of the UK’s oldest and largest agricultural colleges. A wider selection of leisure and shopping facilities, plus rail and road links, can be found in nearby Chelmsford City.
DISTANCES
Chelmsford Station: 2.0 miles (Liverpool Street from 34 mins)
Ingatestone Station: 7.5 miles (Liverpool Street from 29 mins)
M25: 13 miles
Stansted Airport: 16 miles
Writtle Infant & Junior School: 1.5 miles
Writtle College (APU): 0.5 miles
(All distances are approximate)
ACCOMMODATION
GROUND FLOOR
Lounge / Dining Room
6.40m x 4.60m (20'11" x 15'1")Entered via a part glazed door, front and rear double glazed windows, stairs to first floor with bespoke handrail and storage under, log burner with exposed brick chimney breast and slate hearth, radiator with cover, original floorboards and smooth coved ceiling. Door to kitchen.
Kitchen
3.96m x 3.02m (12'11" x 9'10")The property benefits from a modern fitted kitchen with a large range of base and wall units in a shaker style with oak work surfaces incorporating a ceramic butlers sink with additional oak cover, two built-in NEFF ovens (one with microwave feature), NEFF induction hob with extractor over, integrated Bosch dishwasher and washing machine, integrated full height fridge and freezer, tiled flooring with kickboard heater/cooler, smooth ceiling with sunken spotlights and French doors opening out to the landscaped rear garden with farmland views.
FIRST FLOOR
Landing
Double glazed picture window to rear aspect, access to the boarded loft space with lighting and ladder fitted, carpet to floor and smooth ceiling.
Bedroom One
3.67m x 3.20m (12'0" x 10'5")Entered via its original door, double glazed window to rear overlooking open farmland, radiator, carpet to floor and smooth ceiling.
Bedroom Two
3.11m x 2.35m (10'2" x 7'8")Entered via its original door, double glazed window to front with views over a cricket pitch, radiator, carpet to floor and smooth ceiling.
Shower Room
Fully modernised shower room with opaque double glazed window to front aspect, double width shower, LLWC, vanity wash hand basin, shaver point, two heated towel rail (independent of heating system) and additional full height radiator, tiled flooring and smooth ceiling with sunken spotlights.
EXTERIOR
Rear Garden
A particular feature of the property is the delightful landscaped rear garden with rear access to open farmland and countryside views. Accessed via the French doors from the kitchen, you step onto a patio area with ample room for garden furniture. To the side of the kitchen is a useful butler sink with both hot and cold water supply, plus the oil fired boiler and storage area. From the patio you are led down a pathway which is flanked by well stocked borders to one side, and the level lawn to the other, and you are greeted by further architectural planting and an access gate to the rear farmland which provides additonal access to Lawford Lane. There is also a wood store, various exterior lighting and power sockets and outside tap.
Driveway
The driveway has been blocked paved and provides off road parking and had exterior lighting and power point.
Important Notices
We wish to inform all prospective purchasers that we have prepared these particulars including text, photographs and measurements as a general guide. Room sizes should not be relied upon for carpets and furnishings. We have not carried out a survey or tested the services, appliances and specific fittings. These particulars do not form part of a contract and must not be relied upon as statement or representation of fact.
Should you be successful in having an offer accepted on a property through ourselves, then there is an administration charge of £25 inc. VAT per person (non-refundable) to complete our Anti Money Laundering Identity checks.
Viewings
Strictly by appointment only through the selling agent Paul Mason Associates 01245 382555.
Energy Efficiency and Environmental Impact

Although these particulars are thought to be materially correct their accuracy cannot be guaranteed and they do not form part of any contract.
Property data and search facilities supplied by www.vebra.com


























