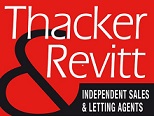
478 Ashley Road ,Parkstone
Poole
Dorset
BH14 0AD
Ash Close, Poole
Asking price £293,000 Sold (STC)
3 Bedroom House - Semi-Detached
- NEW INSTRUCTION IN "UPTON" £293,000 FREEHOLD
- THREE BEDROOM SEMI DETACHED HOUSE
- KITCHEN BREAKFAST ROOM
- LOUNGE WITH PATIO DOORS TO REAR GARDEN
- MODERN BATHROOM WITH WHITE SUITE AND GREY DECOR
- GARAGE IN BLOCK.
- OFFERED WITH "NO FORWARD CHAIN"
- GAS CNETRAL HEATING AND DOUBLE GLAZED
- STREET PARKING
- IDEAL FIRST TIME BUY
Introducing For Sale at £293,000, this Semi- Detached property in the sought-after location of Upton, Poole. Boasting a lounge with patio doors to garden, a kitchen breakfast room, three bedrooms and a family bathroom, this home offers comfortable living accommodation. The added benefit of a garage provides parking or outside storage space.
Situated in Upton, residents can enjoy the close proximity to a range of amenities. Poole town centre is just a short drive away, offering a variety of shops, restaurants, and leisure facilities. Nature enthusiasts will appreciate the close proximity to Upton Country Park, perfect for exploring the outdoors. It is also an excellent location for the nearby schools.
Don't miss out on the opportunity to view this property and make it your new home. Contact us today to arrange a viewing. Council tax Band C. NO FORWARD CHAIN.
FRONT GARDEN
The front garden has a low brick wall and is easy maintenain laid to lawn. Pathway leading to the frornt door and porch.
PORCH
1.68 x 1.10 (5'6" x 3'7")Upvc double glazed door and glass panels leading into the porch. Inner front door leading to entrance hall.
ENTRANCE HALL
4.26 x 1.99 (13'11" x 6'6")Leading in from the fornt door into the entrance hall with white painted artex ceiling, emulsion walls and fitted carpet. Light switches. There are two built in cupboards for storage. Doors to all ground floor rooms. Ceiling lighting. Radiator.
CLOAKROOM
1.81 x 0.87 (5'11" x 2'10")Door leading into this down stairs cloakroom with white ceiling, part emulsion apinted walls and part tiled walls. Lino flooring. Upvc double glazed window. Radiator. White sink with base vanity and chrome effect fittings. White wc with seat and lid and cistern flush. Ceiling lighting.
KITCHEN BREAKFAST ROOM
4.21 x 3.02 (13'9" x 9'10")Door leading into this fitted kitchen breakfast room with white ceiling, tiled and papered walls and fitted flooring. A range of fitted wall, base and drawer units. Laminate worktops. Space and plumbing for washing machine.
LOUNGE
4.93 x 3.09 (16'2" x 10'1")Door leading into the lounge with rear facing aspect. White ceiling, papered and emulsion walls and fitted carpet. Ceiling lighting. Radiator. Upvc double glazed window to rear aspect. Double glazed sliding patio doors to rear garden. Light switch, Plug sockets nad TV socket.
REAR GARDEN
6.50 x 6.21 (21'3" x 20'4")The sunny aspect rear garden has patio area and shingle and plant borders. Wooden gate to side aspect leading to garage in block.
STAIRS AND LANDING AREA
3.02 x 1.89 (9'10" x 6'2")Leading from the hall with stairs to landing area and first floor. Emulsion painted walls and fitted carpet. Ceiling lighting. Light switch. Cupboard with door and storage inside. Ceiling loft hatch. Doors to all first floor rooms.
BEDROOM ONE (DOUBLE REAR)
3.63 x 2.74 (11'10" x 8'11")Door leading into the double bedroom with rear facing aspect. White ceiling and emulsion and papered walls with fitted carpet. Light switch and plug sockets. Upvc double glazed window overlooking rear garden. Ceiling lighting. Radiator.
BEDROOM TWO (DOUBLE FRONT)
3.81 x 2.91 (12'5" x 9'6")Door leading into this double bedroom with front facing aspect. White ceiling, papered/ emulsion walls and fitted carpet. Upvc double glazed window overlooking the front garden. Radiator. Light switch and plug sockets. Ceiling lighting.
BEDROOM THREE (SINGLE REAR)
2.27 x 2.09 (7'5" x 6'10")Door leading into this single bedroom with rear facing aspect. White ceiling, emulsion papered walls and fitted carpet. Light switch and plug sockets. Upvc double glazed window with rear facing aspect. Radiator.
BATHROOM
1.94 x 1.88 (6'4" x 6'2")Door leading into this modern bathroom with white suite. Bath with chrome effect fittings and electric shower over the bath. White wc with seat and lid and cistern. White sink with chrome effect fititngs and pedastal. White ceiling, part emulsion and part tiled walls. The bathroom is grey and white and modern. Upvc double glazed window. Radiator.
GARAGE
There is a single garage located in nearby block with up and over door.
FREEHOLD
The property is "FREEHOLD" and is being offered with "NO FORWARD CHAIN".
Energy Efficiency and Environmental Impact

Although these particulars are thought to be materially correct their accuracy cannot be guaranteed and they do not form part of any contract.
Property data and search facilities supplied by www.vebra.com











