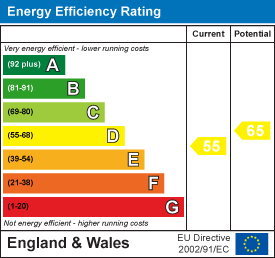
47, Orsett Road
Grays
Essex
RM17 5HJ
Maple Road, Grays
Guide Price £300,000 Sold (STC)
3 Bedroom House - Terraced
- Close To Grays Town Centre & Station
- Three Bedroom Terrace House
- Viewing advised
- Perfect First Time Buy
- First Floor Bathroom
- Two Reception Rooms
- Close To Schools
Guide Price - £300,000 - £325,000 - This charming period three-bedroom period terrace house is ideally situated near Grays town centre, offering convenient access to local amenities and the C2C railway station. The property boasts two spacious reception rooms, perfect for family gatherings or entertaining guests.
The first-floor bathroom provides practicality and comfort for daily living, while the fitted kitchen is well-equipped for all your culinary needs.
Grays is a vibrant community with a variety of shops, local schools, and excellent bus routes. The C2C railway station conveniently connects you to London Fenchurch Street, making it an excellent choice for commuters.
Additionally, the local road network ensures easy access to the A13, M25, and Dartford Crossing, enhancing connectivity to surrounding areas.
This property offers a wonderful blend of period charm and modern convenience, making it a perfect family home or investment opportunity. Don't miss out on the chance to make this your own!
Living Room
3.71m x 3.00m (12'2 x 9'10)Double glazed bay window to front, radiator, laminate floor fireplace.
Dining Room
3.71m x 3.15m (12'2 x 10'4)Double glazed window to rear, radiator, fireplace, laminate floor, lobby of dining area with under stairs storage cupboard and gas meter.
Kitchen
4.24m x 2.36m (13'11 x 7'9)Double glazed to window to flank. Door to garden, radiator, boiler, fitted base and eye level units with roll edge work surfaces, part tiled walls, sink with mixer tap, top floor. Built in oven, hob, extractor hood.
FIRST FLOOR LANDING
Doors To, Access to loft
Bedroom One
3.66m x 3.02m (12'0 x 9'11 )Double glazed window to front, radiator, feature cast iron fireplace, built in cupboard
Bedroom Two
3.15m x 2.77m (10'4 x 9'1)Double glazed window to rear, radiator, feature cast iron fireplace.
Bedroom Three
2.46m x 1.37m (8'1 x 4'6)Double glazed window to flank, radiator.
Family Bathroom
2.36m x 1.70m (7'9 x 5'7)Obscured double glazed window to rear, three piece suite comprising of a panelled bath with mixer tap and shower attachment, pedestal wash hand basin, close coupled WC, radiator, wall and floor tiling.
Rear Garden
12.19mft (40ft)Mainly paved rear garden with gate to alleyway, water tap,
Energy Efficiency and Environmental Impact

Although these particulars are thought to be materially correct their accuracy cannot be guaranteed and they do not form part of any contract.
Property data and search facilities supplied by www.vebra.com









