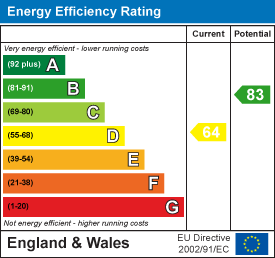.png)
25 Devonshire Road
Bexhill-On-Sea
East Sussex
TN40 1AH
Glebe Close, Little Common, Bexhill
Asking Price £365,000
3 Bedroom House - Semi-Detached
- Excellent Semi-detached house in quiet cul-de-sac near Little Common shops
- Three bedrooms
- Good size lounge/dining room
- Kitchen with built-in oven & hob
- Contemporary shower room
- Easily maintained gardens
- Integral garage
- No onward chain
Abbott & Abbott Estate Agents offer for sale, with no onward chain, this modern semi-detached (end terrace) house, situated in a quiet cul-de-sac off Ashcombe Drive, within very easy reach of Little Common shops and services. Built around 1980, the property provides well proportioned accommodation which includes three bedrooms, a good size lounge/dining room overlooking the rear garden, kitchen with integrated appliances and a contemporary shower room. Outside, there are easily maintained gardens and an integral garage. Gas central heating is installed and there are uPVC double glazed windows and exterior doors.
The property is well placed, just a few hundred yards from Little Common shops and services, including doctor's surgery, well regarded primary school and buses. Cooden Beach railway station, golf course and seafront are just over half a mile, with Bexhill town centre about two miles.
Enclosed Entrance Porch
uPVC double glazed door to:
Entrance Hall
Stairs to first floor, built-in storage cupboard, radiator. Personal door to garage.
Cloakroom
Tiled walls, tiled flooring and suite comprising WC and small vanity unit with mixer tap and cupboard below. Radiator.
Lounge/Dining Room
5.99m max x 4.19m max (19'8 max x 13'9 max)A good size L-shaped room overlooking the rear garden. Television point, telephone point, radiators. uPVC double glazed double doors onto the rear garden.
Kitchen
3.00m x 2.39m (9'10 x 7'10)Equipped with a range of wood-fronted base storage units comprising cupboards, drawers and work surfaces plus matching wall-mounted storage cupboards. Inset sink with mixer tap and drainer, tiled splashbacks, electric double oven, gas hob with extractor hood, plumbing for washing machine, integrated fridge & freezer units, telephone point.
First Floor Landing
Trap access to loft space. Airing cupboard housing insulated hot water tank
Bedroom One
4.19m x 3.30m (13'9 x 10'10)Range of fitted wardrobes, plus fitted dressing table with drawers. Outlook over rear garden, radiator.
Bedroom Two
3.99m x 3.20m (13'1 x 10'6)Range of built-in wardrobes to one wall, radiator.
Bedroom Three
3.30m x 2.59m (10'10 x 8'6)Radiator
Shower Room
Tiled walls and a white contemporary suite comprising walk-in shower cubicle with glazed screen and plumbed shower unit, vanity unit with inset wash basin with mixer tap and cupboard below, and WC. Chrome heated towel rail.
Outside
Brick paved driveway, providing off-road parking for up to two cars, leading to:
Integral Garage
5.31m x 2.49m (17'5 x 8'2)Electric up & over door, light, power. Ideal wall-mounted gas-fired boiler, fitted storage cupboards. Personal door to entrance hall.
Easily Maintained Gardens
Pretty front garden, mainly shingle-laid. Side access to attractive rear garden, with paved patio areas and artificial turf, plus ornamental shrub borders.
Council Tax Band - D (Rother District Council)
Energy Efficiency and Environmental Impact

Although these particulars are thought to be materially correct their accuracy cannot be guaranteed and they do not form part of any contract.
Property data and search facilities supplied by www.vebra.com







