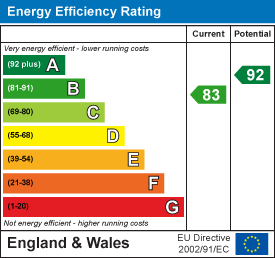
7 Blackburn Road
Accrington
Lancashire
BB5 1HF
Brookview Close, Blackburn
Offers Over £370,000
4 Bedroom House - Detached
- Exquisite Detached Property
- Four Bedrooms
- Two Bathrooms
- Stunning Kitchen/Family Room Extension
- Show Home Standard
- Spacious Rear Garden
- Off Road Parking and Garage
- Tenure Leasehold
- Council Tax Band D
- EPC Rating B
A TRULY IMPRESSIVE, SHOW HOME STANDARD, DETACHED FAMILY HOME
Nestled in the desirable Brookview Close, Blackburn, this stunning and substantial four-bedroom detached family home is a true gem. The property boasts two spacious reception rooms, providing ample space for both relaxation and entertaining. The heart of the home is undoubtedly the exquisite kitchen/family room extension, which creates a gorgeous centrepiece that is both warm and inviting, perfect for family gatherings and social occasions.
The four good-sized bedrooms offer plenty of room for a growing family, ensuring everyone has their own personal space. The modern family bathroom is thoughtfully designed and also serves as an ensuite for the main bedroom, adding a touch of convenience and luxury to daily routines.
This delightful home benefits from easy access to the picturesque Ribble Valley, as well as the vibrant town of Blackburn. Commuters will appreciate the proximity to major routes along the M65 and A59, making it an ideal location for those who travel for work or leisure.
In summary, this property is perfect for families seeking their dream home in a friendly neighbourhood, combining comfort, style, and practicality in one exquisite package. Don’t miss the opportunity to make this beautiful house your new home.
For the latest upcoming properties, make sure you are following our Instagram @keenans.ea and Facebook @keenansestateagents
Ground Floor
Entrance Hall
4.37m x 1.83m (14'4 x 6'0)Composite double glazed front door, wood effect flooring, doors leading to kitchen, playroom, understairs storage, WC, open to cloakroom and stairs to first floor.
Cloakroom
2.84m x 1.73m (9'4 x 5'8)Two UPVC double glazed windows, centra heating radiator, spotlights and wood effect flooring.
Playroom
3.73m x 2.87m (12'3 x 9'5 )UPVC double glazed window, central heating radiator, spotlights, enclosed boiler and television point.
WC
1.83m x 1.12m (6'0 x 3'8)Central heating radiator, dual flush WC, pedestal wash basin with traditional taps, extractor fan and wood effect flooring.
Kitchen
5.59m x 3.07m (18'4 x 10'1)UPVC double glazed window, central heating radiator, range of high gloss wall and base units with laminate work surfaces, breakfast bar, integrated high rise double Bosch oven, four ring induction hob and extractor hood, stainless steel sink with mixer tap, integrated full height fridge and freezer, integrated dishwasher, spotlights, wood effect flooring and open to family room.
Family Room
7.14m x 2.46m (23'5 x 8'1)Two Velux windows, two central heating radiators, spotlights, wood effect flooring, door to utility and bi-folding doors to rear.
Utility
2.74m x 2.31m (9'0 x 7'7 )Central heating radiator, range of panelled wall and base units with laminate work surfaces, one and a half bowl stainless steel sink and drainer with mixer tap, integrated washing machine, spotlights and wood effect flooring.
First Floor
Landing
3.66m x 1.98m (12'0 x 6'6 )Loft access, smoke detector, doors leading to four bedrooms and Jack and Jill bathroom.
Bedroom One
5.64m x 3.15m (18'6 x 10'4 )Two UPVC double glazed windows, two central heating radiators, television point, fitted wardrobes and door to en suite.
Jack and Jill En Suite
3.43m x 2.16m (11'3 x 7'1)Two UPVC double glazed frosted windows, central heated towel rail, dual flush WC, wall mounted vanity top wash basin with mixer tap, freestanding double oval bath with floor mounted mixer tap and rinse head, walk-in direct feed rainfall shower, PVC panelling to ceiling, spotlights, LED illuminated mirror, tiled elevations and tiled flooring.
Bedroom Two
4.32m x 2.77m (14'2 x 9'1 )UPVC double glazed window, central heating radiator and door to en suite.
En Suite
2.79m x 0.89m (9'2 x 2'11)UPVC double glazed frosted window, central heating radiator, dual flush WC, pedestal wash basin with traditional taps, electric feed shower, partially tiled elevations, spotlights and wood effect flooring.
Bedroom Three
2.77m x 2.29m (9'1 x 7'6)UPVC double glazed window and central heating radiator.
Bedroom Four
3.20m x 2.57m (10'6 x 8'5 )Two UPVC double glazed` windows, central heating radiator and fitted wardrobes.
External
Rear
Artificial lawn, composite decking, raised beds and paving.
Front
Block paved driveway and access to garage.
Energy Efficiency and Environmental Impact

Although these particulars are thought to be materially correct their accuracy cannot be guaranteed and they do not form part of any contract.
Property data and search facilities supplied by www.vebra.com




















































