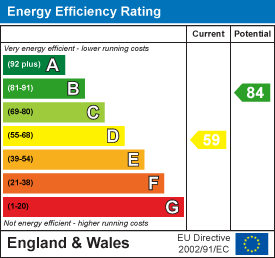.png)
11 Meliden Road
Prestatyn
Denbighshire
LL19 9SB
Sycamore Crescent, Prestatyn
Price £230,000 Sold (STC)
2 Bedroom Bungalow - Detached
- Detached Bungalow
- Two Good Sized Bedrooms
- Modern Kitchen & Bathroom
- Off Road Parking
- Close To Local Amenities
- Good Size Rear Garden
- No Onward Chain
- Ready To Move Into
- EPC Rating - D59
- Council Tax Band - C
This charming two bedroom detached bungalow offers a comfortable and inviting living space. It features a good sized private garden that is perfect for relaxation and outdoor activities, along with a garage and off road parking for convenience. The property is ideally situated situated close to all local amenities. Inside, you'll find a light and airy modern kitchen and shower room, adding to the home's appeal. The sunny garden provides a lovely spot to enjoy the outdoors. Overall, this bungalow is a fantastic option for those seeking both comfort and convenience.
Accommodation
via a timber framed obscure glazed door, leading into the;
Entrance Hall
Having lighting, power points, radiator cupboard housing the electrics, telephone point and doors off.
Lounge
5.06m x 3.84m (16'7" x 12'7")Having lighting, power points, radiator, fireplace with complementary surround and hearth, uPVC double glazed windows onto the side elevation and a uPVC double glazed bay window onto the front elevation.
Kitchen/Diner
5.07m x 3.37m (16'7" x 11'0")Comprising of wall, drawer and base units with complementary worktop over, space for freestanding fridge/freezer, space for dining table, integrated oven with four ring gas hob and extractor fan above, sink and drainer with stainless steel mixer tap over, integrated dishwasher, cupboard housing the boiler, partially tiled walls, lighting, power points, radiator, uPVC double glazed windows onto the side and rear elevations and a uPVC double glazed door giving access to the rear garden.
Bedroom One
3.75m x 3.17m (12'3" x 10'4")Having lighting, power points, radiator and a uPVC double glazed window onto the front elevation.
Bedroom Two
3.33m x 3.20m (10'11" x 10'5")Having lighting, power points, radiator and uPVC double glazed double patio doors giving access to the rear patio.
Shower Room
2.48m x 1.70m (8'1" x 5'6")Comprising low flush W.C., walk-in shower enclosure with a wall mounted shower head, vanity hand-wash basin with stainless steel mixer tap over, wall mounted heated towel rail, extractor fan, lighting, partially tiled walls, loft access hatch and a uPVC double glazed obscure window onto the side elevation.
Outside
The property is approached via a resin driveway providing ample space for off-road parking for multiple vehicles, with timber double gates to the side.
To the rear, the garden benefits from a resin area, decked patio, paved area ideal for alfresco dining and the majority of the garden being laid to lawn. The rear enjoys a sunny aspect all day long with views of the hillside, bound by timber fencing and houses a garage.
Directions
Proceed from Prestatyn office left to the roundabout. Take the second exit off onto Ffordd Pendyffryn and take the third left turning onto Sycamore Crescent. No 1 can be seen on the left hand side.
Energy Efficiency and Environmental Impact

Although these particulars are thought to be materially correct their accuracy cannot be guaranteed and they do not form part of any contract.
Property data and search facilities supplied by www.vebra.com










