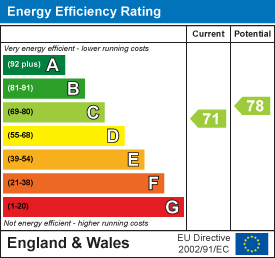Hassocks Hedge, Hunsbury Meadows, Northampton
Offers Over £524,000
4 Bedroom House - Detached
- 'David Wilson' Detached Home
- Four Double Bedrooms
- Three Reception Rooms
- Kitchen / Breakfast Room
- Double Garage
- Cul-De-Sac Location
- Private Garden Backing Onto Grassland
- Energy Efficiency Rating : C
A wonderful 'David Wilson' four bedroom detached home, situated at the end of a quiet cul-de-sac with a private rear garden backing on to grassland and the Grand Union Canal, in this highly sought after area close to popular road links and local amenities. With accommodation comprising of; entrance hall, downstairs wc, lounge, dining room, conservatory, study/family room, kitchen/breakfast room, and utility room to the ground floor. To the first floor are four double bedrooms, each with fitted wardrobes, an en-suite to the main bedroom, and a four-piece bathroom. The property also benefits from UPVC double glazing, gas central heating, front and rear gardens, and an integral double garage.
Ground Floor
Entrance Hall
Enter via wooden door, stairs rising to first floor, radiator.
Downstairs WC
Low level WC, wall mounted sink unit, complementary tiling, radiator.
Lounge
5.69 x 3.63 (18'8" x 11'10")Bay UPVC window to front aspect, feature gas fireplace, two radiators.
Dining Room
3.66 reducing to 3.30 x 3.11 (12'0" reducing to 10Patio doors to rear aspect, radiator.
Conservatory
4.48 x 3.09 (14'8" x 10'1")Of brick and UPVC construction, French doors leading to garden, ceramic tiled flooring.
Study
3.63 x 2.45 (11'10" x 8'0")Bandstand window with built in window seat to rear aspect, radiator.
Kitchen / Breakfast Room
4.17 x 3.27 reducing to 2.62 (13'8" x 10'8" reduciUPVC window to rear aspect, a range of wall and base units with roll top work surfaces, stainless steel one and a half sink and drainer, integrated double oven, hob with extractor over, dishwasher, room for further appliance, ceramic tiled flooring, radiator.
Utility Room
2.81 x 1.67 (9'2" x 5'5")Wooden door to side aspect, base unit with roll top work surfaces, wall mounted boiler, space for various appliances, ceramic tiled flooring, under stairs storage cupboard, internal garage access, radiator.
First Floor
Landing
Loft access, storage cupboard, radiator.
Bedroom One
4.85 inc. wardrobes x 3.64 (15'10" inc. wardrobesUPVC window to front aspect, a range of fitted wardrobes to one side, radiator.
En-Suite
1.76 x 1.75 (5'9" x 5'8")Obscure UPVC window to front aspect, tiled shower cubicle, low level wc, pedestal wash hand basin, radiator.
Bedroom Two
4.49 x 3.99 (14'8" x 13'1")Restricted head height, UPVC window to front aspect, fitted wardrobes, radiator.
Bedroom Three
4.30 inc. wardrobes x 2.85 (14'1" inc. wardrobes xUPVC window to rear aspect, fitted wardrobes, radiator.
Bedroom Four
3.60 x 3.10 (11'9" x 10'2")UPVC window to rear aspect, fitted wardrobes, radiator.
Bathroom
2.96 x 1.92 (9'8" x 6'3")Obscure UPVC window to rear aspect, bath unit with shower attachment, tiled double shower cubicle, low level wc, pedestal wash hand basin, complementary tiling, radiator.
Externally
Front Garden
Driveway offering off road parking, lawn area with various shrubs and hedges.
Rear Garden
Patio and lawn areas with various flower and shrub borders, gated side access, enclosed by wooden fencing and brick walls.
Double Garage
5.46 reducing to 4.44 x 4.80 (17'10" reducing to 1Up and over door, power and light connected.
Agents Note
Local Authority: West Northamptonshire
Council Tax Band: F
Energy Efficiency and Environmental Impact

Although these particulars are thought to be materially correct their accuracy cannot be guaranteed and they do not form part of any contract.
Property data and search facilities supplied by www.vebra.com




























