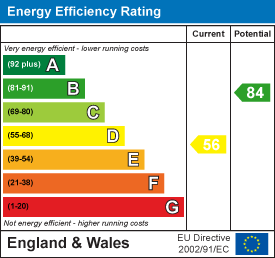
22 Church Road
Rainford
St Helens
Merseyside
WA11 8HE
The Avenue, Rainford, WA11 8DR
£1,400 p.c.m. To Let
3 Bedroom House - Detached
- EPC:E
- Council Tax Band:
- Holding Feed:
- Chalet Style Detached Properety
- Spacious Open Plan Reception Room
- Good Sized Kitchen
- Ground Floor W.C
- Three Large Bedrooms
- First Floor Family Bathroom
- Great Location
Located in the heart of Rainford Village this chalet style detached property offers family living accommodation.
This lovely property briefly comprises: Entrance Hallway, Spacious Open Plan Reception Room, three large bedrooms, kitchen, integral garage and has the benefit of gas central heating and UPVC double glazing.
To the first floor are three good sized bedrooms and the family bathroom completing the floor.
The property is also well located for access to local Primary and Secondary schools, local shops as well as bus routes.
EPC:E
Tenant & Guarantor Information
All Rental Properties are offered on an initial 6 months 'Assured Shorthold Tenancy Agreement' Unless otherwise stated.
We require all prospective tenants to provide Guarantors for all Properties
Suitable applicants are required to have a combined minimum income of 2.5 times the annual rent to meet our affordability checks
Guarantors require 3 times the annual rent in order to meet our affordability checks
Further checks are also required
Only BACS transfers are accepted
Credit card payment are NOT accepted.
Tenant Holding Fee
A holding fee is be payable at the start of the online application process. This is the equivalent of 1 weeks rent and will be deductible against the first months rental payment.
This fee is non refundable in the event that information provided within the application is not correct or accurate or you choose to withdraw from applying for the property.
The fee is REFUNDABLE should the landlord no longer proceed with your application.
Please ensure you disclose any adverse credit on all applications.
Additional Pet Information
For any interested party wishing to apply for this property there is an additional £50 per month rent payable for each pet. Subject to agreement with the landlord.
This additional rent would then be reflected in the 5 weeks deposit required.
White Goods
Any free-standing white goods left at the Property do not form part of the property. The Landlord does not accept any liability or responsibility for their maintenance or replacement and are left for the ingoing Tenant as a gesture of goodwill.
Ground Floor
Entrance is via a hardwood glazed and panel door into the:
Entrance Vestibule
This spacious vestibule has modern decor, good storage area and modern panel doors lead to the ground floor cloaks w.c and to the lounge/dining room.
Ground Floor Cloaks W.C
With a modern suite in white to include a wall mounted miniature wash basin and low level w.c, UPVC double glazed window to the side and an extractor fan.
Lounge/Dining Room
35' x 11'An extremely large room with modern decor, laminate flooring, two large single panel radiators, a large UPVC double glazed window to the front and a UPVC double glazed door leading to the garden. There is also an open plan staircase to the first floor here, large under stairs storage cupboard and a panel door leading to the:
Kitchen
13' x 10'A large modern kitchen with a full range of wall and base units with large work surface area. The room has two UPVC double glazed windows with garden outlook and a twin panel radiator. There is space for a washing machine and a free standing fridge and freezer. An original glazed and panel door gives access to the garden.
First Floor Landing
A split level landing with modern decor, carpets and modern panel doors leading to all first floor rooms.
Bedroom One (front)
14' x 11'This bedroom has fully fitted wardrobes along one wall, carpets, modern decor, single panel radiator and a UPVC double glazed window.
Bedroom Two (rear)
14' x 10'This bedroom has fully fitted wardrobes along one wall, carpets, modern decor, single panel radiator and a UPVC double glazed window.
Bedroom Three (middle)
13' x 9'A spacious double room with modern decor, carpets, single panel radiator and UPVC double glazed window to the side.
Bathroom
A modern family bathroom with a three piece suite in white to include panelled bath, over the bath is a 'Triton' electric shower with glass shower screen, pedestal wash basin, low level w.c, single panel radiator and frosted UPVC double glazed window.
Outside Front and Sides
The property has well maintained and established gardens with a private patio to the rear with established borders to include a 'Beech' hedge and to the front off road parking located on Lime Grove and a garage.
Energy Efficiency and Environmental Impact


Although these particulars are thought to be materially correct their accuracy cannot be guaranteed and they do not form part of any contract.
Property data and search facilities supplied by www.vebra.com









