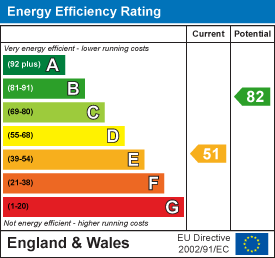.png)
Cambrian House,
Cambrian Place
Carmarthen
SA31 1QG
Gwscwm Road, Burry Port
Offers in the region of £227,500 Sold (STC)
2 Bedroom Bungalow - Detached
Situated in Burry Port, this delightful detached bungalow offers a perfect blend of comfort and convenience. With two spacious reception rooms, this property provides ample space for relaxation and entertaining guests. The layout is thoughtfully designed, ensuring a warm and inviting atmosphere throughout. The bungalow features two well-appointed bedrooms, ideal for a small family or those seeking a peaceful retreat. Each bedroom is designed to maximise space and light, creating a serene environment for rest. Additionally, the property boasts two modern bathrooms, providing both functionality and privacy. One of the standout features of this home is the generous parking space, accommodating up to five vehicles. This is a rare find in the area, making it perfect for families with multiple cars or for those who enjoy hosting visitors. Situated in the picturesque coastal town of Burry Port, residents can enjoy the nearby amenities, including local shops, schools, and beautiful beaches. The area is known for its friendly community and stunning natural surroundings, making it an ideal location for those seeking a tranquil lifestyle. In summary, this charming bungalow on Gwscwm Road presents an excellent opportunity for anyone looking to settle in a peaceful yet vibrant community. With its spacious living areas, comfortable bedrooms, and ample parking, it is a property that truly deserves your attention.
Bungalow
An attractive L shaped bungalow standing on a corner plot with gardens to front and rear. Pointed brick pillared galvanized gated access. Goathland steel gate leading to the front pathway to the entrance door. Double gated vehicle access to the rear which provides off road parking on a tarmacadam surfaced area leading to a detached garage and adjoining gardens in turn. Pathways to all sides of the property and an enclosed garden area.
Entrance
 Open storm porch with a uPVC double glazed entrance door leading to hallway which has a panelled radiator. Access to loft space. Door through to
Open storm porch with a uPVC double glazed entrance door leading to hallway which has a panelled radiator. Access to loft space. Door through to
Lounge
 3.59m x 3.60mDouble panelled radiator, thermostatically controlled. uPVC double glazed window to the fore. Feature fireplace with marble hearth. Open way through to
3.59m x 3.60mDouble panelled radiator, thermostatically controlled. uPVC double glazed window to the fore. Feature fireplace with marble hearth. Open way through to
Dining Room
 3.61m x 3.59mFeature fireplace with wood burner with a pointed brick chimney breast. Panelled radiator with grills, thermostatically controlled. uPVC double glazed double doors which lead out with a disability ramped access to the rear garden and parking area. Part glazed door leading through to the entrance hall.
3.61m x 3.59mFeature fireplace with wood burner with a pointed brick chimney breast. Panelled radiator with grills, thermostatically controlled. uPVC double glazed double doors which lead out with a disability ramped access to the rear garden and parking area. Part glazed door leading through to the entrance hall.
Bedroom 1/Reception Room
 3.76m x 3.55muPVC double glazed window to the fore. Panelled radiator, thermostatically controlled. Open way leading through to
3.76m x 3.55muPVC double glazed window to the fore. Panelled radiator, thermostatically controlled. Open way leading through to
Bedroom 1
 3.77m x 3.45muPVC double glazed window to the fore. Panelled radiator, thermostatically controlled.
3.77m x 3.45muPVC double glazed window to the fore. Panelled radiator, thermostatically controlled.
En-suite/Wet Room
 2.75m x 2.57mPurpose built disability Wet room. Floor to ceiling Marbelex panelled walls. LED downlighting. Panelled radiator with grills, thermostatically controlled. Low level WC, Bidet and floating wall mounted wash hand basin. Shower fitment and Extractor.
2.75m x 2.57mPurpose built disability Wet room. Floor to ceiling Marbelex panelled walls. LED downlighting. Panelled radiator with grills, thermostatically controlled. Low level WC, Bidet and floating wall mounted wash hand basin. Shower fitment and Extractor.
Rear Bedroom:
 3.43m x 3.76mPanelled radiator with grills, thermostatically controlled. uPVC Double glazed window to the rear.
3.43m x 3.76mPanelled radiator with grills, thermostatically controlled. uPVC Double glazed window to the rear.
Bathroom
1.66m x 1.77muPVC Double glazed window to the rear. Panelled bath, Pedestal wash hand basin, closed coupled economy flush WC. Panelled radiator with grills. Floor to ceiling tiled walls with pattern inserts. Ceramic tiled floor.
Kitchen
 3.18m x 2.87mFitted base and eye level units with Medium Oak finish drawer and door fronts. uPVC double glazed door leading out to rear garden, uPVC double glazed window to the rear. 1 ½ bowl stainless steel sink. Plumbing for washing machine, space for mains gas cooker. With cooker hood over. Wall mounted Valiance mains gas fired boiler which serves the central heating system and heats the domestic water. Ceramic tiled floor.
3.18m x 2.87mFitted base and eye level units with Medium Oak finish drawer and door fronts. uPVC double glazed door leading out to rear garden, uPVC double glazed window to the rear. 1 ½ bowl stainless steel sink. Plumbing for washing machine, space for mains gas cooker. With cooker hood over. Wall mounted Valiance mains gas fired boiler which serves the central heating system and heats the domestic water. Ceramic tiled floor.
Energy Efficiency and Environmental Impact

Although these particulars are thought to be materially correct their accuracy cannot be guaranteed and they do not form part of any contract.
Property data and search facilities supplied by www.vebra.com


