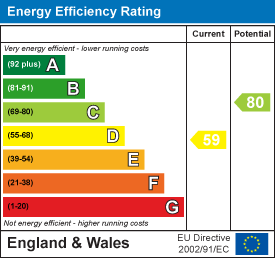
14 Euston Place
Leamington Spa
Warwickshire
CV32 4LY
Landor Road, Whitnash, Royal Leamington Spa
Guide Price £400,000 Sold (STC)
3 Bedroom House - Semi-Detached
- Driveway Parking for Multiple Vehicles
- Extended Family Home
- Close to Local Amenities
- Close to Royal Leamington Spa
- Beautifully Decorated Throughout
- Popular Family Location
- Ground Floor Cloakroom
- A Great Family Garden
- Popular for Local Schools
Located in the sought after area of Whitnash sits this stunning three bedroomed semi-detached family home, which has been thoughtfully extended. This modern family home offers spacious accommodation throughout beginning with the welcoming entrance hall, lounge, open plan kitchen dining room and a ground floor cloakroom. To the first floor there are three bedrooms, in addition there is a loft room as well as the modern family bathroom. Externally the property benefits from a private driveway, garage and great size rear garden.
We understand that mains water, gas, electricity and drainage are connected to the property. We have not carried out any form of testing of appliances, central heating or other services and prospective purchasers must satisfy themselves as to their condition and efficiency.
LOCATION
Set in the heart of the popular area of Whitnash, under two miles from Royal Leamington Spa and all the amenities it has to offer. This home is well located for its highly rated junior and senior schools whilst at the same time providing easy access to the M40 at Junction 13 (Leamington Spa). The train stations of Leamington Spa, Warwick and Warwick Parkway are all just a short drive away providing rail access to London to the south and Birmingham and beyond to the north.
ON THE GROUND FLOOR
ENTRANCE HALLWAY
Having gas central heating radiator, stairs rising to the first floor, understairs storage cupboard, doors to cloakroom, lounge and open plan kitchen/diner.
GROUND FLOOR CLOAKROOM
Comprising of a low level WC, sink unit with splashback, gas central heating radiator and double glazed frosted window to the side.
LOUNGE
4.40m x 3.29m (14'5" x 10'9")A light and airy lounge which has gas central heating radiator, double glazed window to the front elevation, electric fire and space for lounge furniture.
KITCHEN/DINER AND FAMILY ROOM
7.36m x 5.00. (24'1" x 16'4".)This is a beautifully presented and extended kitchen/diner and family room which in brief has two central heating radiators, space for furniture and dining table, double glazed windows to the rear elevation and patio doors leading out to the rear garden.
The kitchen comprises of worktop surfaces, cupboards, drawers, sink unit, five ring gas hob, built-in double oven unit, fridge, dishwasher and breakfast bar. This is a superb space for hosting family gatherings and is ideal for a large extended family.
ON THE FIRST FLOOR
LANDING
Having doors to adjacent rooms, double glazed window to the side elevation and loft access.
MASTER BEDROOM
4.40m x 3.15m (14'5" x 10'4")Having gas central heating radiator, built-in wardrobes, a storage cupboard, double glazed window to the front elevation and space for bedroom furniture.
BEDROOM TWO
3.58m x 3.15m (11'8" x 10'4")Having gas central heating radiator, double glazed windows to the rear elevation, storage area and space for bedroom furniture.
BEDROOM THREE
2.82m x 1.91m (9'3" x 6'3")Having double glazed window to the front elevation, gas central heating radiator and space for bedroom furniture.
LOFT ROOM
5.02m x 2.82m (16'5" x 9'3")Having gas central heating radiator, Velux window and space for a desk and storage. This would be ideal for someone working from home. This room could be converted in to the master bedroom / bedroom four (STPP).
FAMILY BATHROOM
A really nicely presented family bathroom which in brief comprises of a double shower cubicle, low level WC, sink unit, tiled floors and walls and a double glazed frosted window to the rear.
OUTSIDE
PARKING
Having off-road parking for three vehicles.
REAR GARDEN
One of the benefits of the property is the rear garden which is beautifully presented and would be great for hosting family event. In brief the garden has a decking area with lighting, side access, mainly laid to lawn, a small brick-built store which is ideal for storage, a greenhouse and a separate garden room which has power and would be ideal for anyone working from home.
DIRECTIONS
Postcode for sat-nav - CV31 2JZ.
Energy Efficiency and Environmental Impact

Although these particulars are thought to be materially correct their accuracy cannot be guaranteed and they do not form part of any contract.
Property data and search facilities supplied by www.vebra.com






































