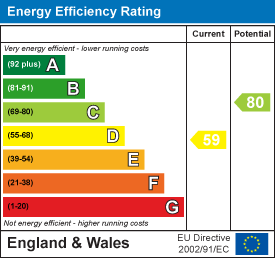.png)
22 Shore Road
Warsash
Southampton
SO31 9FU
Salterns Lane, Old Bursledon
Price Guide £2,250,000
7 Bedroom House - Detached
- Outstanding location overlooking River Hamble
- 4500 square feet of accommodation
- Abundance of character features
- 1.33 acres of formal gardens
- Double garage and extensive parking
- EPC- D
A truly exciting, and a once in a lifetime, opportunity to acquire an outstanding Arts and Crafts residence situated in the heart of this picturesque conservation village, extending to over 4500 square feet of accommodation and nestled amongst its 1.33 acres of formal gardens in an elevated, private setting with breath-taking views of the River Hamble.
Very rarely does an opportunity arise to acquire such an exquisite home; Orchard Hill is truly unique with both the exterior elevations and interior structure being quite striking. The property, which dates back to the late 1920’s, was originally two properties and was sympathetically remodelled by an architect, who was a William Morris enthusiast, for my clients, creating this magnificent home. The property exudes charm throughout its 7 bedrooms, 4 bathrooms and 4 reception rooms with an abundance of character features such as stunning ornate brick fireplaces, parquet flooring, high skirtings and original doors with brass fittings. As soon as you enter you are aware that this is no ordinary home: your eye is immediately drawn to the glazed doors, which afford views across the gardens and beyond to the river. A heavy oak door and oak steps lead down to the generous reception hall with a stunning inglenook fireplace with bespoke bi fold stained glass doors opening to a spectacular drawing room. There is another set of stained glass bi-fold doors from the dining room opening to a stunning garden room with glass roof and double height ceiling with a galleried landing over. This is a really lovely feature of the property. The adjacent kitchen/breakfast room has been fitted with bespoke oak cupboards with dresser unit, larder cupboard, Corian work tops, a 4 oven Aga and a range of appliances. A cloakroom, shower room and utility room complete the ground floor.
The design of this impressive residence is all about making the most of the river views; all reception rooms face the river and 5 of the 7 bedrooms have glazed doors and windows opening to a substantial balcony overlooking the gardens and river beyond. There are also three bathrooms on this floor. The first floor is approached via a stunning original oak staircase with a galleried landing.
What sets this property apart from so many is its location; situated in the heart of this picturesque conservation village and set in extensive grounds of approximately 1.33 acres; elevated with stunning views of the River Hamble, sweeping off a substantial driveway providing extensive parking and leading to the double garage. The gardens to front are laid to lawn with a variety of trees and established shrubs. To the rear is a large stone terrace immediately adjacent to the house, circular steps lead down the garden to a feature pond and clipped yew trees, to the lower level is an orchard with apple, plum, damson and pear trees, in addition to blueberry bushes and a mature beech circle.
Old Bursledon is a beautiful village on the west bank of the River Hamble and is a designated conservation area. This historical village retains close ties with the sea and the Elephant Boatyard, which still remains, and dates back centuries where Henry VII’s fleet was built. By the 1870’s the shipbuilding trade had disappeared from the village and the main industry was the growing of strawberries. The Strawberry Trail heritage walk still exists where walkers can enjoy the easy riverside, coastal and country park routes. There is also a fashionable pub, The Jolly Sailor, on the banks of the Hamble which has its own public slipway where you can arrive by SUP and enjoy a relaxed vibe on the terrace overlooking the marina. Bursledon railway line is a local line connecting with Southampton Parkway picking up fast trains reaching London Waterloo in 1 hour 10 minutes. Equally the village is convenient for motorway links to the M27 and M3.
SUMMARY OF FEATURES:
4,500 square feet of impressive accommodation; 7 bedrooms, 4 reception rooms, 3 bathrooms and 1 shower room; Abundance of character and original features throughout with parquet flooring, impressive fireplaces and cornicing; Views across the grounds and beyond to the River Hamble from majority of rooms; Open fireplaces to Reception Hall, Drawing Room and log burner to Family Room ; Hardwood double glazed windows and doors throughout; Original oak staircase and balustrade; Good storage space; Bespoke oak kitchen with Miele dishwasher, integral fridge/freezer, gas 4 oven Aga; Six double bedrooms out of the seven, two with wardrobe cupboards; Stunning grounds of 1.33 acres; Extensive frontage with established trees; Shingle driveway with parking for ample cars; Double garage with electric up and over doors
GENERAL INFORMATION:
TENURE: Freehold; SERVICES: Mains gas, electricity, water and drainage; LOCAL AUTHORITY: Eastleigh Borough Council; TAX BAND: H
DISTANCES:
Bursledon Station - 0.5 miles; River Hamble via footpath - 0.2 miles; Southampton Airport - 6.8 miles
Energy Efficiency and Environmental Impact

Although these particulars are thought to be materially correct their accuracy cannot be guaranteed and they do not form part of any contract.
Property data and search facilities supplied by www.vebra.com





























