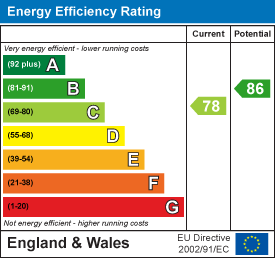
Murrays Independent Estate Agents - Minchinhampton
Tel: 01453 886334
3 High Street
Minchinhampton
GL6 9BN
Amberley, Stroud
£950,000 Under Offer
4 Bedroom House
- Stylish Contemporary Home
- Exceptional Views
- Open-plan Living
- Oak Framed Timbers throughout Upper Level
- Central Village Location
- 4 Bedrooms
- Two Decked Terraces
- Enclosed Garden
- Minutes From Popular Primary School
- Single Garage
Oak Gables is a stylish and superbly proportioned home in a fabulous central village location, beautifully laid out with an abundance of natural light and exceptional far-reaching views
DESCRIPTION
Built in 2010, Oak Gables offers an exceptionally stylish home in a fabulous central village location. Careful thought has been put into creating living spaces which flow seamlessly and maximise the sensational valley views. To this end, the open-plan living accommodation is located on the first floor, allowing breath-taking views from the expanse of windows running along the south westerly side of the house.
Contemporary oak stairs with glass panelling lead to the upper level where a spacious kitchen and sitting room are located. The kitchen is clearly the heart of the home and a superb space that works equally well for entertaining as it does for cosy family suppers. Oak framed gable windows overlook the garden and the panorama beyond and electric wifi operated blinds provide shelter from the sun and cosiness in the evenings. Fitted units provide ample storage and quartz worktops provide plentiful preparation space, together with a centre island. There is ample room for a dining table positioned in front of the gable window.
Bi-fold doors open to a fabulous terrace off the upper reception hall, providing a sensational spot for a morning coffee or evening drinks and ideal for entertaining. The sitting room leads open-plan off the hallway and is another light-filled and welcoming room. A stylish wood burning stove creates a warming focal point and once again a large oak framed gable window frames the magnificent views. Underfloor heating adds comfort throughout the entire property.
A spacious cloakroom and useful built-in storage cupboard, completes the upper level.
Four good sized double bedrooms are located at ground level, together with a family bathroom. The three front facing bedrooms all benefit from superb views and the fourth bedroom to the rear is currently used as a snug with kitchenette and would work well as a granny annexe or teenage den. The principal bedroom has a superb walk-in dressing room and large en-suite shower room. A utility is ideal for hiding laundry.
The south-west facing garden runs along the full length of the property and comprises a level lawn area enveloped with dry stone walling and yew topiary hedging. A large decked terrace provides a statement space for alfresco dining and entertaining. A stylish cabin with power supply is ideal as a summerhouse or home office. A gravel path leads to the garden gate and out onto a quiet country lane. The property also benefits from a single garage just a short walk from the house located along a track on the other side of the lane.
Energy Efficiency and Environmental Impact

Although these particulars are thought to be materially correct their accuracy cannot be guaranteed and they do not form part of any contract.
Property data and search facilities supplied by www.vebra.com




























