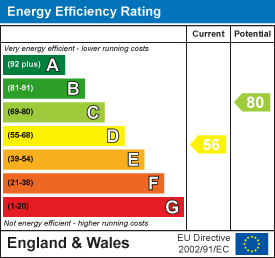Clarence Avenue, Queens Park, Northampton
£270,000
3 Bedroom House - End Terrace
- Individual Character Home
- Detached Garage
- Two Large Reception Rooms
- Downstairs Cloakroom
- Three Bedrooms
- Four Piece Bathroom
- No Upper Chain
- Energy Performance Rating: D
A unique and individually built, three bedroom character home situated on a corner plot in Queens Park, with the added benefit of a detached garage and a cellar. This three bedroom, period home boasts a range of character features, including stained glass windows and open fireplace with a log burner. The accommodation comprises: an entrance porch, hallway, sitting room, dining room, kitchen and a cloakroom W.C. on the ground floor with three bedrooms and a four piece bath and shower room on the first floor. Externally there are front, side and rear gardens and a the garage is to the end of the back garden. Further benefits include gas fired radiator heating and no upper chain.
Ground Floor
Entrance Porch
Panelled entrance door with stained glass inset, leaded fanlight, tiled flooring, entrance door to hallway.
Hallway
Stairs to first floor landing with a full height stained window, stripped and stained floorboards, radiator, panelled doors to main accommodation.
Sitting Room
4.24m x 3.45m (13'11 x 11'4)Double glazed bow bay window to the front elevation, under window radiators, feature fireplace with a gas fire and timber surround, laminate flooring, coving.
Dining Room
3.66m x 3.61m max (12'0 x 11'10 max)Feature curved wall with double glazed windows to the front and side, single glazed stained glass insets, timber stripped and stained flooring, inset log burner, radiator.
Kitchen
2.84m x 3.07m narrowing to 1.45m (9'4 x 10'1 narroFitted with a range of wall and base units complementary work surfaces over, stainless steel sink drainer with mixer tap over, tiling to splash back areas, integrated double electric oven and gas hob with an extractor over, space for fridge/freezer, plumbing for a washing machine, uPVC double glazed window to rear elevation, uPVC door to the rear garden, inset pantry store.
Cloakroom W.C.
Fitted with a low level W.C. and a wash hand basin, double glazed window to the rear elevation, wall mounted boiler unit, tiled flooring.
Cellar
Light and power connected. Radiator. Gas and electric meters.
First Floor
Landing
Stained glass feature windows to the side elevation, panel doors to the first floor rooms.
Bedroom One
4.24m x 3.45m (13'11 x 11'4)Double glazed bay window to the front elevation, radiators under window, picture rail.
Bedroom Two
3.68m max x 3.45m max (12'1 max x 11'4 max)Double glazed windows to the front and side elevations, stained glass feature windows, radiator, picture rail.
Bedroom Three
2.41m x 1.98m (7'11 x 6'6)Double glazed window to rear and single glazed window to side, radiator.
Bath/Shower Room
Fitted with a panelled bath, separate tiled shower cubicle, low level W.C. and a wash hand basin, double glazed window to the rear elevation, radiator, tiled walls, stripped and stained flooring.
Outside
Front and Side Garden
Gated path to the front door, timber fence enclosed, gravelled flower beds, maturing shrubs to the border.
Rear Garden
Laid mainly to lawn, wall enclosed, gated side access, well stocked enclosed flower beds, courtesy door to the rear of the garage.
Garage
Accessed via an up and over door, irregular shape.
Agents Notes:
Local Authority: West Northants
Council Tax Band C
Energy Performance Rating D
Energy Efficiency and Environmental Impact

Although these particulars are thought to be materially correct their accuracy cannot be guaranteed and they do not form part of any contract.
Property data and search facilities supplied by www.vebra.com












