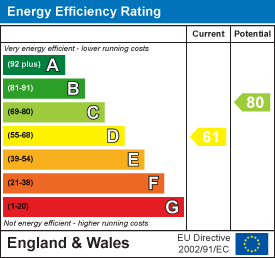
A Wilson Estates Ltd
Tel: 0161 303 0778
122 Mottram Road
Stalybridge
SK15 2QU
Croft Street, Stalybridge
£160,000 Under Offer
2 Bedroom House - Terraced
- Traditional Mid Terrace Home
- Popular & Sought After Location
- Lounge & Dining Kitchen
- Two Bedrooms
- Family Bathroom
- Well Presented Throughout
A Wilson Estates are delighted to bring to a mid terrace property in a popular residential area in Stalybridge.
There is no vendor chain also ensures that completion can take place in a timely manner, perfect for those looking to move straight in and simply unpack. Perfect for a range of purchasers including first time buyers, buy to let investors or those downsizing.
The layout comprises of entering through an entrance vestibule which leads in a light and airy lounge featuring a feature fireplace housing an electric fire, dining kitchen, access to rear yard and bathroom. To the first floor there are two double bedrooms.
The area has various local amenities including bakery, fish and chip shop, convenience store etc in addition to Stalybridge Town Centre being a short stroll away which offers further amenities from local bistros to butchers plus larger branded stores such as Tesco.
Those looking to commute into Manchester can utilise Stalybridge Railway and Bus Stations offering frequent and direct links into Manchester City Centre and beyond.
Those with children of a school age are within the catchment for the 'outstanding' St Peters Primary School or can utilise Gorse Hall, St Pauls, Wild Bank.
Viewings are strictly by appointment so please telephone A Wilson Estates to arrange a time and date.
Lounge
 4.06m x 3.89m (13'4" x 12'9")Window to front. Radiator. Newly fitted carpet. Ceiling light. Door to:
4.06m x 3.89m (13'4" x 12'9")Window to front. Radiator. Newly fitted carpet. Ceiling light. Door to:
Kitchen
 3.05m x 2.97m (10'0" x 9'9")Fitted with matching range of base and eye level units with coordinating worktops over. Built in oven with four ring gas hob and extractor hood. Inset sink with mixer tap. Plumbed for automatic washing machine. Space for fridge freezer. Newly fitted vinyl flooring. Door to under stairs storage cupboard. Window to rear elevation. Door to rear yard.
3.05m x 2.97m (10'0" x 9'9")Fitted with matching range of base and eye level units with coordinating worktops over. Built in oven with four ring gas hob and extractor hood. Inset sink with mixer tap. Plumbed for automatic washing machine. Space for fridge freezer. Newly fitted vinyl flooring. Door to under stairs storage cupboard. Window to rear elevation. Door to rear yard.
Stairs & Landing
Stairs leading to first floor with newly fitted carpet.
Bedroom 1
 4.06m x 3.89m (13'4" x 12'9")Window to front elevation. Radiator. Ceiling light. Newly fitted carpet. Door to:
4.06m x 3.89m (13'4" x 12'9")Window to front elevation. Radiator. Ceiling light. Newly fitted carpet. Door to:
Bedroom 2
 3.25m x 1.91m (10'8" x 6'3")Window to rear elevation. Radiator. Ceiling light. Newly fitted carpet. Door to:
3.25m x 1.91m (10'8" x 6'3")Window to rear elevation. Radiator. Ceiling light. Newly fitted carpet. Door to:
Bathroom
 2.18m x 1.85m (7'2" x 6'1")Fitted with three piece suite comprising of panelled bath, wc and hand wash basin. Radiator. Ceiling light. Window to rear elevation.
2.18m x 1.85m (7'2" x 6'1")Fitted with three piece suite comprising of panelled bath, wc and hand wash basin. Radiator. Ceiling light. Window to rear elevation.
Externally
Enclosed yard to rear with brick built outhouse for storage.
Additional Information
Tenure: Freehold
Council Tax Band: A
EPC Rating: D - 61 - 80
Energy Efficiency and Environmental Impact

Although these particulars are thought to be materially correct their accuracy cannot be guaranteed and they do not form part of any contract.
Property data and search facilities supplied by www.vebra.com



